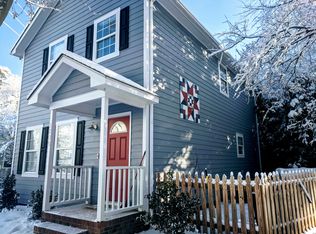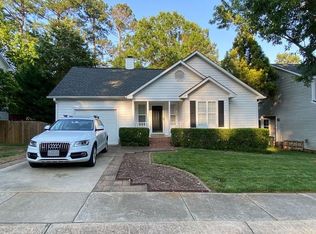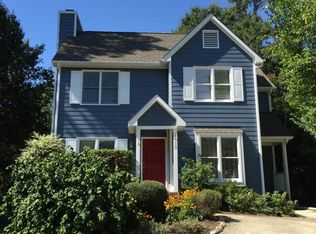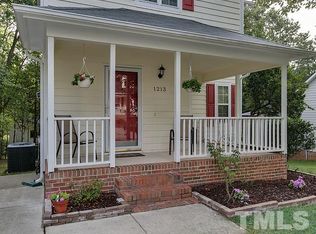Sold for $465,000
$465,000
1221 Stoneferry Ln, Raleigh, NC 27606
3beds
1,738sqft
Single Family Residence, Residential
Built in 1995
6,098.4 Square Feet Lot
$454,500 Zestimate®
$268/sqft
$2,953 Estimated rent
Home value
$454,500
$432,000 - $482,000
$2,953/mo
Zestimate® history
Loading...
Owner options
Explore your selling options
What's special
WALK TO LAKE JOHNSON. An outdoor enthusiasts dream location, the home is only a stone's throw away from the trails around the lake. Dramatic CATHEDRAL ceilings welcome you as you enter into the home, giving it a very open and airy feeling with tons of natural light. The kitchen features granite countertops, an eat in area with storage bench, pantry, and laundry. Need an extra room for a home gym or play room? Look no further than the huge BONUS space off the kitchen with a large storage closet that would fit bikes and other toys/gear. Three bedrooms on the 2nd level with a primary bedroom at the rear of the home, overlooking the back yard. The SCREENED PORCH will be a favorite place to cool off after a run, or to entertain. The Lake Johnson Trail includes a 3.5-mile paved greenway loop as well as a 1.9-mile unpaved loop plus another 1.0 mile of out and backs to scenic lake overlooks. Conveniently located close to NCSU, Cary and Raleigh, discover why this neighborhood really is one of Raleigh's hidden gems! Virtually staged so that you can see multiple options for styles. Water heater 2021. Stove 2020.
Zillow last checked: 8 hours ago
Listing updated: February 18, 2025 at 06:19am
Listed by:
Hilary Reaves 919-621-2252,
NextHome Triangle Properties
Bought with:
Len Perkins, 246801
Compass -- Raleigh
Source: Doorify MLS,MLS#: 10045523
Facts & features
Interior
Bedrooms & bathrooms
- Bedrooms: 3
- Bathrooms: 3
- Full bathrooms: 2
- 1/2 bathrooms: 1
Heating
- Other
Cooling
- Ceiling Fan(s), Central Air, Electric
Appliances
- Included: Dishwasher, Dryer, Free-Standing Gas Range, Gas Water Heater, Refrigerator, Washer
- Laundry: In Kitchen, Laundry Closet
Features
- Cathedral Ceiling(s), Ceiling Fan(s), Eat-in Kitchen, Granite Counters
- Flooring: Carpet
- Windows: Bay Window(s), Blinds
Interior area
- Total structure area: 1,738
- Total interior livable area: 1,738 sqft
- Finished area above ground: 1,738
- Finished area below ground: 0
Property
Parking
- Total spaces: 2
Features
- Levels: Two
- Stories: 2
- Patio & porch: Screened
- Exterior features: Fenced Yard
- Has view: Yes
Lot
- Size: 6,098 sqft
- Features: Back Yard
Details
- Parcel number: 0783439404
- Special conditions: Standard
Construction
Type & style
- Home type: SingleFamily
- Architectural style: Traditional, Transitional
- Property subtype: Single Family Residence, Residential
Materials
- Vinyl Siding
- Foundation: Block
- Roof: Shingle
Condition
- New construction: No
- Year built: 1995
Utilities & green energy
- Sewer: Public Sewer
- Water: Public
- Utilities for property: Cable Available, Electricity Connected, Natural Gas Connected, Sewer Connected, Water Connected
Community & neighborhood
Location
- Region: Raleigh
- Subdivision: Lake Johnson Harbour
HOA & financial
HOA
- Has HOA: Yes
- HOA fee: $444 annually
- Services included: Unknown
Other
Other facts
- Road surface type: Paved
Price history
| Date | Event | Price |
|---|---|---|
| 12/16/2024 | Sold | $465,000-6.1%$268/sqft |
Source: | ||
| 11/10/2024 | Pending sale | $495,000+4.2%$285/sqft |
Source: | ||
| 10/31/2024 | Price change | $475,000-3%$273/sqft |
Source: | ||
| 9/6/2024 | Price change | $489,900-1%$282/sqft |
Source: | ||
| 8/7/2024 | Listed for sale | $495,000+110.7%$285/sqft |
Source: | ||
Public tax history
| Year | Property taxes | Tax assessment |
|---|---|---|
| 2025 | $3,702 +0.4% | $422,225 |
| 2024 | $3,687 +17% | $422,225 +47% |
| 2023 | $3,151 +7.6% | $287,276 |
Find assessor info on the county website
Neighborhood: West Raleigh
Nearby schools
GreatSchools rating
- 4/10Dillard Drive ElementaryGrades: PK-5Distance: 1 mi
- 7/10Dillard Drive MiddleGrades: 6-8Distance: 1 mi
- 8/10Athens Drive HighGrades: 9-12Distance: 0.3 mi
Schools provided by the listing agent
- Elementary: Wake - Dillard
- Middle: Wake - Dillard
- High: Wake - Athens Dr
Source: Doorify MLS. This data may not be complete. We recommend contacting the local school district to confirm school assignments for this home.
Get a cash offer in 3 minutes
Find out how much your home could sell for in as little as 3 minutes with a no-obligation cash offer.
Estimated market value$454,500
Get a cash offer in 3 minutes
Find out how much your home could sell for in as little as 3 minutes with a no-obligation cash offer.
Estimated market value
$454,500



