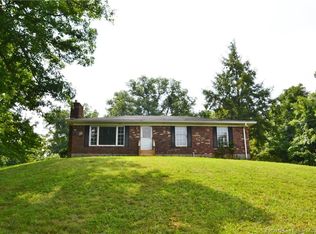Sold for $599,000
$599,000
1221 Walts Road, Georgetown, IN 47122
3beds
2,270sqft
Single Family Residence
Built in 2022
2 Acres Lot
$617,700 Zestimate®
$264/sqft
$2,431 Estimated rent
Home value
$617,700
$507,000 - $754,000
$2,431/mo
Zestimate® history
Loading...
Owner options
Explore your selling options
What's special
**OPEN HOUSE SATURDAY** 12-2 PM-- 8/23/25 Welcome to this gorgeous 3-bedroom, 2-bathroom home that blends modern design with country charm, all set on 2 scenic acres. Inside, you’ll love the open floor plan featuring a cozy fireplace, a versatile bonus room, and a beautiful walk-in pantry that’s a chef’s dream. The kitchen is equipped with stainless steel appliances, sleek quartz countertops, and plenty of space for entertaining. The primary suite offers a spa-like retreat with a walk-in shower, relaxing soaker tub, and dual vanities. Quartz countertops also elevate both bathrooms with timeless elegance. Outside, you’ll find a 36x48 pole barn with 12-foot ceilings and a car lift—perfect for hobbies, storage, or a workshop. The peaceful property provides plenty of room to enjoy the outdoors while being conveniently close to local amenities and top-rated Floyd County Schools. Your dream home is ready and waiting! Don’t miss your chance to own this breathtaking property! Schedule your private showing today!
Zillow last checked: 8 hours ago
Listing updated: September 26, 2025 at 01:50pm
Listed by:
Michele James,
JPAR Aspire
Bought with:
Kyle Rogers, RB24001576
Keller Williams Collective
Source: SIRA,MLS#: 2025010152 Originating MLS: Southern Indiana REALTORS Association
Originating MLS: Southern Indiana REALTORS Association
Facts & features
Interior
Bedrooms & bathrooms
- Bedrooms: 3
- Bathrooms: 2
- Full bathrooms: 2
Heating
- Forced Air
Cooling
- Central Air
Appliances
- Included: Dishwasher, Disposal, Microwave, Oven, Range, Refrigerator
- Laundry: Main Level, Laundry Room
Features
- Breakfast Bar, Ceiling Fan(s), Eat-in Kitchen, Garden Tub/Roman Tub, Kitchen Island, Bath in Primary Bedroom, Main Level Primary, Pantry, Split Bedrooms, Separate Shower, Utility Room, Walk-In Closet(s)
- Has basement: No
- Number of fireplaces: 1
- Fireplace features: Electric
Interior area
- Total structure area: 2,270
- Total interior livable area: 2,270 sqft
- Finished area above ground: 2,270
- Finished area below ground: 0
Property
Parking
- Total spaces: 2
- Parking features: Attached, Garage, Garage Door Opener
- Attached garage spaces: 2
Features
- Levels: One and One Half
- Stories: 1
- Patio & porch: Covered, Deck, Patio, Porch
- Exterior features: Deck, Porch, Patio
- Has view: Yes
- View description: Panoramic, Scenic
Lot
- Size: 2.00 Acres
Details
- Additional structures: Pole Barn
- Parcel number: 220203300045001002
- Zoning: Residential
- Zoning description: Residential
Construction
Type & style
- Home type: SingleFamily
- Architectural style: One and One Half Story
- Property subtype: Single Family Residence
Materials
- Brick, Frame
- Foundation: Poured, Slab
- Roof: Shingle
Condition
- Resale
- New construction: No
- Year built: 2022
Utilities & green energy
- Sewer: Septic Approved
- Water: Connected, Public
Community & neighborhood
Location
- Region: Georgetown
Other
Other facts
- Listing terms: Cash,Conventional,FHA,VA Loan
- Road surface type: Paved, Gravel
Price history
| Date | Event | Price |
|---|---|---|
| 9/26/2025 | Sold | $599,000$264/sqft |
Source: | ||
| 8/11/2025 | Listed for sale | $599,000$264/sqft |
Source: | ||
Public tax history
| Year | Property taxes | Tax assessment |
|---|---|---|
| 2024 | $2,028 +4128.1% | $503,000 +121.1% |
| 2023 | $48 +16.3% | $227,500 +7483.3% |
| 2022 | $41 +1.7% | $3,000 +20% |
Find assessor info on the county website
Neighborhood: 47122
Nearby schools
GreatSchools rating
- 9/10Georgetown Elementary SchoolGrades: PK-4Distance: 0.5 mi
- 7/10Highland Hills Middle SchoolGrades: 5-8Distance: 3.4 mi
- 10/10Floyd Central High SchoolGrades: 9-12Distance: 3.8 mi
Get pre-qualified for a loan
At Zillow Home Loans, we can pre-qualify you in as little as 5 minutes with no impact to your credit score.An equal housing lender. NMLS #10287.
Sell with ease on Zillow
Get a Zillow Showcase℠ listing at no additional cost and you could sell for —faster.
$617,700
2% more+$12,354
With Zillow Showcase(estimated)$630,054
