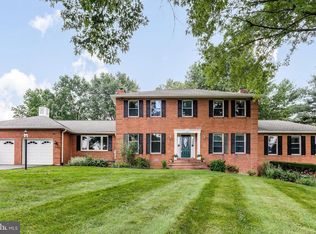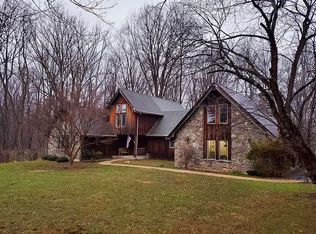Sold for $1,200,000
$1,200,000
12213 Mount Albert Rd, Ellicott City, MD 21042
4beds
5,439sqft
Single Family Residence
Built in 1981
2.93 Acres Lot
$1,190,100 Zestimate®
$221/sqft
$6,205 Estimated rent
Home value
$1,190,100
$1.13M - $1.26M
$6,205/mo
Zestimate® history
Loading...
Owner options
Explore your selling options
What's special
Discover the ultimate retreat in this stunning California modern custom home, set on nearly 3 acres of picturesque land backing to tranquil parkland. Located in the prized Woodmark neighborhood, this property features 4 spacious bedrooms and 4 full bathrooms, plus half bath, pool, spa, and guest house. On the main floor, you'll find sweeping beamed cathedral ceilings, newly refinished hardwood flooring, an updated gourmet kitchen, 2 living areas, huge fireplace, half bath, dining area, plus 3 well-appointed bedrooms, including the primary suite with luxury full bath and access to the deck outside. Both main living areas and the renovated kitchen are open layout enhancing the inviting atmosphere. The main house is designed to maximize natural light, featuring high ceilings, large windows and glass doors bringing in the outdoors and providing access to wrap around decking leading to the lush yard and in ground pool! The lower level transforms into a recreation oasis. This versatile space includes a mini kitchen/bar, large rec room, a bonus room with closet and a full bath, a cinema area for movie nights, and a gym to keep you fit and active. The beautifully renovated interior showcases modern finishes and on-trend paint colors, complemented by stylish new flooring and updates throughout. Outside, enjoy the expansive yard, decks, and the inviting pool, perfect for entertaining or unwinding in your own private sanctuary. A standout feature is the guest cottage, which doubles as a pool house complete with a full bath and a light-filled studio that makes you feel like you're living in the treetops, soaring ceilings and a 360 degree view through all its windows, perfect for creative pursuits or relaxation. Located in a coveted school district, this property offers not only luxury living but also an exceptional lifestyle. The neighborhood is designed for walking, bike riding, and other outdoor activities, with forest trails directly behind the property, and fishing in the private Woodmark lake. Beloved events like the lakeside Halloween parade, picnics, and holiday festivities bring a sense of community to everyone. No need to worry over commuter traffic or congestion as the street ends in a cul de sac. There is a stream crossing the front of the property and two streams in the woods behind it. This home is located near many state parks, trails, and other state and county recreation areas. A variety of wildlife will be your neighbors, birds and animals galore. Don’t miss your chance to own this remarkable home and your own private Eden — schedule a personal tour today!
Zillow last checked: 8 hours ago
Listing updated: May 06, 2025 at 05:10am
Listed by:
Boni Vinter 703-298-6700,
Samson Properties,
Listing Team: Shepherd Homes Group
Bought with:
John Ippolito, 639911
Redfin Corp
Source: Bright MLS,MLS#: MDHW2048004
Facts & features
Interior
Bedrooms & bathrooms
- Bedrooms: 4
- Bathrooms: 5
- Full bathrooms: 4
- 1/2 bathrooms: 1
- Main level bathrooms: 3
- Main level bedrooms: 3
Basement
- Area: 1600
Heating
- Heat Pump, Central, Electric, Natural Gas
Cooling
- Ceiling Fan(s), Central Air, Electric
Appliances
- Included: Cooktop, Dishwasher, Dryer, Exhaust Fan, Ice Maker, Microwave, Oven, Refrigerator, Washer, Electric Water Heater
Features
- 2nd Kitchen, Breakfast Area, Dining Area, Entry Level Bedroom, Family Room Off Kitchen, Kitchen - Gourmet, Primary Bath(s), Recessed Lighting, Upgraded Countertops, Bar
- Flooring: Wood
- Doors: Six Panel, Sliding Glass
- Windows: Screens, Skylight(s), Window Treatments
- Basement: Full,Finished,Heated,Improved,Exterior Entry,Rear Entrance,Shelving,Walk-Out Access,Windows
- Number of fireplaces: 2
- Fireplace features: Mantel(s)
Interior area
- Total structure area: 5,439
- Total interior livable area: 5,439 sqft
- Finished area above ground: 3,839
- Finished area below ground: 1,600
Property
Parking
- Total spaces: 6
- Parking features: Garage Door Opener, Garage Faces Side, Attached, Driveway, Off Street, Detached
- Attached garage spaces: 3
- Uncovered spaces: 3
Accessibility
- Accessibility features: None
Features
- Levels: Two
- Stories: 2
- Patio & porch: Deck, Patio
- Exterior features: Extensive Hardscape
- Has private pool: Yes
- Pool features: Private
- Waterfront features: Creek/Stream
Lot
- Size: 2.93 Acres
Details
- Additional structures: Above Grade, Below Grade
- Parcel number: 1403292304
- Zoning: RRDEO
- Special conditions: Standard
Construction
Type & style
- Home type: SingleFamily
- Architectural style: Contemporary
- Property subtype: Single Family Residence
Materials
- Frame
- Foundation: Permanent
Condition
- Excellent
- New construction: No
- Year built: 1981
Utilities & green energy
- Sewer: Private Septic Tank
- Water: Well
Community & neighborhood
Location
- Region: Ellicott City
- Subdivision: Woodmark
HOA & financial
HOA
- Has HOA: Yes
- HOA fee: $100 annually
- Amenities included: Lake, Other
- Services included: Other
- Association name: WOODMARK COMMUNITY
Other
Other facts
- Listing agreement: Exclusive Right To Sell
- Ownership: Fee Simple
Price history
| Date | Event | Price |
|---|---|---|
| 4/29/2025 | Sold | $1,200,000$221/sqft |
Source: | ||
| 4/16/2025 | Pending sale | $1,200,000$221/sqft |
Source: | ||
| 4/11/2025 | Listed for sale | $1,200,000+45.5%$221/sqft |
Source: | ||
| 12/16/2016 | Sold | $825,000-2.9%$152/sqft |
Source: Public Record Report a problem | ||
| 7/1/2016 | Price change | $849,800-2.9%$156/sqft |
Source: Le Reve Real Estate #HW9598375 Report a problem | ||
Public tax history
| Year | Property taxes | Tax assessment |
|---|---|---|
| 2025 | -- | $1,190,867 +9.1% |
| 2024 | $12,293 +6.4% | $1,091,700 +6.4% |
| 2023 | $11,549 +6.9% | $1,025,700 -6% |
Find assessor info on the county website
Neighborhood: 21042
Nearby schools
GreatSchools rating
- 8/10Triadelphia Ridge Elementary SchoolGrades: K-5Distance: 1.8 mi
- 9/10Folly Quarter Middle SchoolGrades: 6-8Distance: 2 mi
- 10/10Glenelg High SchoolGrades: 9-12Distance: 3.1 mi
Schools provided by the listing agent
- Elementary: Triadelphia Ridge
- Middle: Folly Quarter
- High: Glenelg
- District: Howard County Public School System
Source: Bright MLS. This data may not be complete. We recommend contacting the local school district to confirm school assignments for this home.
Get a cash offer in 3 minutes
Find out how much your home could sell for in as little as 3 minutes with a no-obligation cash offer.
Estimated market value$1,190,100
Get a cash offer in 3 minutes
Find out how much your home could sell for in as little as 3 minutes with a no-obligation cash offer.
Estimated market value
$1,190,100

