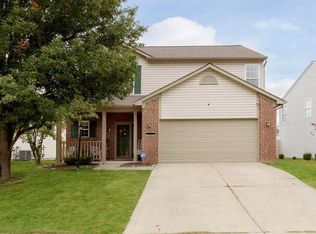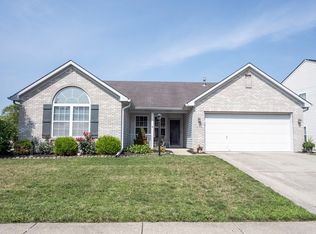Sold
$350,000
12214 Rambling Rd, Fishers, IN 46037
3beds
2,650sqft
Residential, Single Family Residence
Built in 2003
6,534 Square Feet Lot
$370,100 Zestimate®
$132/sqft
$2,376 Estimated rent
Home value
$370,100
$352,000 - $389,000
$2,376/mo
Zestimate® history
Loading...
Owner options
Explore your selling options
What's special
Incredible 2 story with lots of room to grow is ready for new owners! 3 BD, 2.5 BA, Main level has new carpet and laminated white oak hardwoods in entry, walkway and kitchen. 2 Living spaces on main floor, one w/gas fireplace just off eat in updated kitchen w/stainless steel appliances, island and storage/pantry/utility room just off 2 car garage with epoxy floor and loads of storage. New energy efficient back door with built in blinds to fenced in backyard w/large new concrete patio and irrigation system. Upstairs is loft/bonus room with updated paint and ceiling fans in most rooms and walk in closets in all the bedrooms. Huge primary bedroom and bath with double sinks, garden tub, stand alone shower and large walk in closet. Furnace 2018
Zillow last checked: 8 hours ago
Listing updated: May 23, 2023 at 03:12pm
Listing Provided by:
Luanna Albrecht 317-289-1751,
eXp Realty, LLC
Bought with:
Allen Williams
Berkshire Hathaway Home
Aaron Brattain
Berkshire Hathaway Home
Source: MIBOR as distributed by MLS GRID,MLS#: 21908123
Facts & features
Interior
Bedrooms & bathrooms
- Bedrooms: 3
- Bathrooms: 3
- Full bathrooms: 2
- 1/2 bathrooms: 1
- Main level bathrooms: 1
Primary bedroom
- Level: Upper
- Area: 294 Square Feet
- Dimensions: 21X14
Bedroom 2
- Level: Upper
- Area: 240 Square Feet
- Dimensions: 16X15
Bedroom 3
- Level: Upper
- Area: 120 Square Feet
- Dimensions: 12X10
Other
- Features: Laminate Hardwood
- Level: Main
- Area: 102 Square Feet
- Dimensions: 17X6
Family room
- Level: Main
- Area: 221 Square Feet
- Dimensions: 17X13
Kitchen
- Features: Laminate Hardwood
- Level: Main
- Area: 374 Square Feet
- Dimensions: 22X17
Living room
- Level: Main
- Area: 195 Square Feet
- Dimensions: 15X13
Loft
- Level: Upper
- Area: 280 Square Feet
- Dimensions: 20X14
Heating
- Has Heating (Unspecified Type)
Cooling
- Has cooling: Yes
Appliances
- Included: Dishwasher, Dryer, Disposal, Gas Water Heater, Gas Oven, Range Hood, Refrigerator, Washer, Water Softener Rented
Features
- Attic Pull Down Stairs, High Ceilings, Entrance Foyer, Ceiling Fan(s), High Speed Internet, Eat-in Kitchen, Pantry, Walk-In Closet(s)
- Windows: Windows Vinyl, Wood Work Painted
- Has basement: No
- Attic: Pull Down Stairs
- Number of fireplaces: 1
- Fireplace features: Family Room, Gas Log, Masonry
Interior area
- Total structure area: 2,650
- Total interior livable area: 2,650 sqft
- Finished area below ground: 0
Property
Parking
- Total spaces: 2
- Parking features: Attached, Concrete, Garage Door Opener, Storage
- Attached garage spaces: 2
Features
- Levels: Two
- Stories: 2
- Patio & porch: Covered, Patio
- Exterior features: Sprinkler System
Lot
- Size: 6,534 sqft
- Features: Fence Full Rear, Sidewalks, Mature Trees
Details
- Has additional parcels: Yes
- Parcel number: 291133007002000020
- Special conditions: None
Construction
Type & style
- Home type: SingleFamily
- Property subtype: Residential, Single Family Residence
Materials
- Vinyl Siding
- Foundation: Slab
Condition
- Updated/Remodeled
- New construction: No
- Year built: 2003
Utilities & green energy
- Electric: 200+ Amp Service
- Water: Municipal/City
Community & neighborhood
Community
- Community features: Sidewalks
Location
- Region: Fishers
- Subdivision: Sumerlin Trails At Hoosier Woods
HOA & financial
HOA
- Has HOA: Yes
- HOA fee: $189 annually
- Services included: Association Home Owners, Entrance Common, Insurance, Maintenance, Trash
- Association phone: 317-207-4281
Price history
| Date | Event | Price |
|---|---|---|
| 5/23/2023 | Sold | $350,000+0%$132/sqft |
Source: | ||
| 4/23/2023 | Pending sale | $349,900$132/sqft |
Source: | ||
| 4/21/2023 | Listed for sale | $349,900$132/sqft |
Source: | ||
| 4/6/2023 | Pending sale | $349,900$132/sqft |
Source: | ||
| 4/6/2023 | Listed for sale | $349,900$132/sqft |
Source: | ||
Public tax history
| Year | Property taxes | Tax assessment |
|---|---|---|
| 2024 | $3,340 +5.2% | $318,600 +4.5% |
| 2023 | $3,177 +19.3% | $304,900 +13.1% |
| 2022 | $2,662 +8.3% | $269,700 +17.6% |
Find assessor info on the county website
Neighborhood: 46037
Nearby schools
GreatSchools rating
- 7/10Hoosier Road Elementary SchoolGrades: PK-4Distance: 0.3 mi
- 7/10Riverside Jr HighGrades: 7-8Distance: 4.9 mi
- 10/10Hamilton Southeastern High SchoolGrades: 9-12Distance: 3.1 mi
Get a cash offer in 3 minutes
Find out how much your home could sell for in as little as 3 minutes with a no-obligation cash offer.
Estimated market value$370,100
Get a cash offer in 3 minutes
Find out how much your home could sell for in as little as 3 minutes with a no-obligation cash offer.
Estimated market value
$370,100

