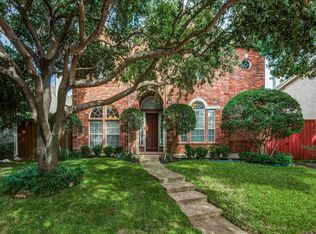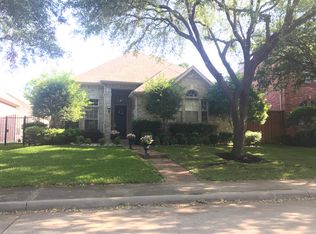Sold
Price Unknown
12217 Veronica Rd, Farmers Branch, TX 75234
3beds
1,907sqft
Single Family Residence
Built in 1964
0.32 Acres Lot
$436,100 Zestimate®
$--/sqft
$2,837 Estimated rent
Home value
$436,100
$397,000 - $480,000
$2,837/mo
Zestimate® history
Loading...
Owner options
Explore your selling options
What's special
Updated one of a kind home with a unique front elevation and floorplan. A beamed vaulted ceiling in the living room that is open and spacious with center fireplace. Sliding doors to a large back yard space. The galley kitchen has been updated with cabinets, quartz counters and stainless steel appliances. The corner window allows great light with views of the back yard. The separate laundry room and half bath is off of the kitchen area. The primary suite is downstairs with two closets and an updated bath with shower, marble counter and linen closet. A spa like feel. Upstairs are two bedrooms with a shared updated bath plus a loft area that overlooks that the living area and would be a great reading nook. Other features include energy efficient Low-E windows and roof replaced in 2017, gutter guards added, 2 car rear entry garage with a front driveway. Great location just north of 635 in the charming community of Farmers Branch.
Zillow last checked: 8 hours ago
Listing updated: July 01, 2025 at 04:07pm
Listed by:
Mary Anne Collins 0442169 214-505-0720,
EXP REALTY 888-519-7431,
Kristen Wood 469-766-7602,
EXP REALTY
Bought with:
Naya Park
Bluffview Properties, LLC
Source: NTREIS,MLS#: 20948574
Facts & features
Interior
Bedrooms & bathrooms
- Bedrooms: 3
- Bathrooms: 3
- Full bathrooms: 2
- 1/2 bathrooms: 1
Primary bedroom
- Features: Ceiling Fan(s), En Suite Bathroom, Separate Shower
- Level: First
- Dimensions: 14 x 16
Bedroom
- Features: Split Bedrooms
- Level: Second
- Dimensions: 10 x 12
Bedroom
- Features: Split Bedrooms
- Level: Second
- Dimensions: 10 x 12
Dining room
- Level: First
- Dimensions: 8 x 15
Kitchen
- Features: Breakfast Bar, Eat-in Kitchen, Galley Kitchen, Granite Counters
- Level: First
- Dimensions: 8 x 13
Living room
- Features: Ceiling Fan(s), Fireplace
- Level: First
- Dimensions: 14 x 20
Loft
- Level: Second
- Dimensions: 8 x 8
Utility room
- Features: Built-in Features, Utility Room
- Level: First
- Dimensions: 6 x 9
Heating
- Central, Natural Gas
Cooling
- Central Air, Ceiling Fan(s)
Appliances
- Included: Dishwasher, Electric Cooktop, Disposal, Gas Water Heater, Microwave, Vented Exhaust Fan
Features
- Decorative/Designer Lighting Fixtures, Eat-in Kitchen, High Speed Internet, Loft, Open Floorplan
- Flooring: Carpet, Ceramic Tile, Laminate
- Has basement: No
- Number of fireplaces: 1
- Fireplace features: Family Room, Gas Log, Gas Starter, Masonry
Interior area
- Total interior livable area: 1,907 sqft
Property
Parking
- Total spaces: 2
- Parking features: Door-Multi, Garage, Garage Door Opener, Garage Faces Rear
- Attached garage spaces: 2
Accessibility
- Accessibility features: Accessible Full Bath
Features
- Levels: Two
- Stories: 2
- Pool features: None
Lot
- Size: 0.32 Acres
Details
- Parcel number: 24053500020030000
Construction
Type & style
- Home type: SingleFamily
- Architectural style: Detached
- Property subtype: Single Family Residence
Materials
- Brick
- Foundation: Pillar/Post/Pier
- Roof: Composition
Condition
- Year built: 1964
Utilities & green energy
- Sewer: Public Sewer
- Water: Public
- Utilities for property: Cable Available, Sewer Available, Water Available
Community & neighborhood
Location
- Region: Farmers Branch
- Subdivision: Crestbrook Estates
Other
Other facts
- Listing terms: Cash,Conventional,FHA
Price history
| Date | Event | Price |
|---|---|---|
| 7/1/2025 | Sold | -- |
Source: NTREIS #20948574 Report a problem | ||
| 6/5/2025 | Contingent | $450,000$236/sqft |
Source: NTREIS #20948574 Report a problem | ||
| 5/30/2025 | Listed for sale | $450,000+34.3%$236/sqft |
Source: NTREIS #20948574 Report a problem | ||
| 10/20/2017 | Sold | -- |
Source: Agent Provided Report a problem | ||
| 9/25/2017 | Pending sale | $335,000$176/sqft |
Source: Help-U-Sell Sims Realty #13683959 Report a problem | ||
Public tax history
| Year | Property taxes | Tax assessment |
|---|---|---|
| 2025 | $3,520 +0.1% | $408,330 |
| 2024 | $3,517 -2.5% | $408,330 +0.9% |
| 2023 | $3,607 +3.6% | $404,690 |
Find assessor info on the county website
Neighborhood: Sunbeck
Nearby schools
GreatSchools rating
- 6/10Stark Elementary SchoolGrades: PK-5Distance: 0.3 mi
- 5/10Field Middle SchoolGrades: 6-8Distance: 1.3 mi
- 4/10Turner High SchoolGrades: 9-12Distance: 3.1 mi
Schools provided by the listing agent
- Elementary: Stark
- Middle: Field
- High: Turner
- District: Carrollton-Farmers Branch ISD
Source: NTREIS. This data may not be complete. We recommend contacting the local school district to confirm school assignments for this home.
Get a cash offer in 3 minutes
Find out how much your home could sell for in as little as 3 minutes with a no-obligation cash offer.
Estimated market value$436,100
Get a cash offer in 3 minutes
Find out how much your home could sell for in as little as 3 minutes with a no-obligation cash offer.
Estimated market value
$436,100

