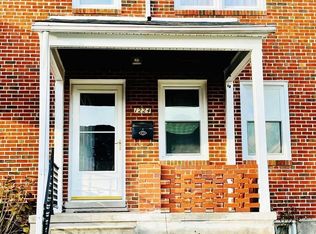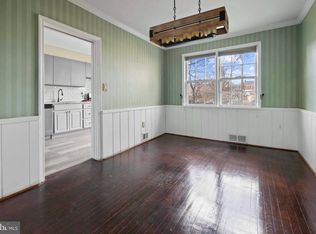Sold for $175,000
$175,000
1222 Cedarcroft Rd, Baltimore, MD 21239
3beds
1,516sqft
Townhouse
Built in 1954
-- sqft lot
$178,200 Zestimate®
$115/sqft
$1,719 Estimated rent
Home value
$178,200
$151,000 - $210,000
$1,719/mo
Zestimate® history
Loading...
Owner options
Explore your selling options
What's special
1222 Cedarcroft Road is a charming home nestled in the Idlewood community of North Baltimore, ideally situated between two public parks. As you step inside, you're greeted by beautiful hardwood floors in the spacious living room, which is filled with natural light. The dining room, perfect for gatherings and entertaining friends, seamlessly connects to the galley-style kitchen. Upstairs, you'll find three bedrooms, two of which feature ceiling fans, all with fresh carpeting and a full bathroom. The lower level offers ample storage space, a laundry area, and a versatile space that can be adapted to suit your needs. The kitchen opens to the backyard, where you can enjoy a cozy patio with an awning for shade and a meticulously maintained, fenced-in lawn. Don't miss the opportunity to check out this delightful home before it's gone!
Zillow last checked: 8 hours ago
Listing updated: October 16, 2024 at 06:54am
Listed by:
Diana Pham 443-722-8899,
EXP Realty, LLC,
Listing Team: The Beliveau Group, Co-Listing Team: The Beliveau Group,Co-Listing Agent: Tina C Beliveau 410-948-0099,
EXP Realty, LLC
Bought with:
Keiry Martinez, 665028
ExecuHome Realty
Source: Bright MLS,MLS#: MDBA2134640
Facts & features
Interior
Bedrooms & bathrooms
- Bedrooms: 3
- Bathrooms: 1
- Full bathrooms: 1
Basement
- Area: 608
Heating
- Forced Air, Natural Gas
Cooling
- Ceiling Fan(s), Window Unit(s)
Appliances
- Included: Dryer, Exhaust Fan, Oven/Range - Gas, Refrigerator, Washer, Water Heater, Gas Water Heater
- Laundry: In Basement
Features
- Ceiling Fan(s), Dining Area, Floor Plan - Traditional, Kitchen - Galley, Bathroom - Tub Shower, Dry Wall
- Flooring: Carpet, Hardwood, Laminate, Tile/Brick
- Windows: Double Hung, Double Pane Windows, Screens, Vinyl Clad
- Basement: Finished,Rear Entrance,Windows
- Has fireplace: No
Interior area
- Total structure area: 1,824
- Total interior livable area: 1,516 sqft
- Finished area above ground: 1,216
- Finished area below ground: 300
Property
Parking
- Parking features: On Street
- Has uncovered spaces: Yes
Accessibility
- Accessibility features: None
Features
- Levels: Two
- Stories: 2
- Patio & porch: Patio, Porch
- Exterior features: Awning(s), Sidewalks, Street Lights
- Pool features: None
- Fencing: Chain Link,Back Yard
Lot
- Features: Front Yard, Rear Yard, Middle Of Block
Details
- Additional structures: Above Grade, Below Grade
- Parcel number: 0327595210A209
- Zoning: R-5
- Special conditions: Standard
Construction
Type & style
- Home type: Townhouse
- Architectural style: Traditional
- Property subtype: Townhouse
Materials
- Brick
- Foundation: Slab
- Roof: Shingle
Condition
- New construction: No
- Year built: 1954
Utilities & green energy
- Electric: 120/240V
- Sewer: Public Sewer
- Water: Public
Community & neighborhood
Security
- Security features: Smoke Detector(s)
Location
- Region: Baltimore
- Subdivision: Idlewood
- Municipality: Baltimore City
Other
Other facts
- Listing agreement: Exclusive Right To Sell
- Ownership: Fee Simple
Price history
| Date | Event | Price |
|---|---|---|
| 12/20/2024 | Listing removed | $2,450$2/sqft |
Source: Zillow Rentals Report a problem | ||
| 12/4/2024 | Sold | $175,000$115/sqft |
Source: Public Record Report a problem | ||
| 11/18/2024 | Listed for rent | $2,450$2/sqft |
Source: Zillow Rentals Report a problem | ||
| 8/30/2024 | Sold | $175,000$115/sqft |
Source: | ||
| 8/7/2024 | Pending sale | $175,000$115/sqft |
Source: | ||
Public tax history
| Year | Property taxes | Tax assessment |
|---|---|---|
| 2025 | -- | $143,700 +9.3% |
| 2024 | $3,103 +1.1% | $131,500 +1.1% |
| 2023 | $3,070 +1.1% | $130,067 -1.1% |
Find assessor info on the county website
Neighborhood: Idlewood
Nearby schools
GreatSchools rating
- 3/10Leith Walk Elementary SchoolGrades: PK-8Distance: 0.3 mi
- 1/10Reginald F. Lewis High SchoolGrades: 9-12Distance: 1.2 mi
- NABaltimore I.T. AcademyGrades: 6-8Distance: 1.1 mi
Schools provided by the listing agent
- District: Baltimore City Public Schools
Source: Bright MLS. This data may not be complete. We recommend contacting the local school district to confirm school assignments for this home.
Get pre-qualified for a loan
At Zillow Home Loans, we can pre-qualify you in as little as 5 minutes with no impact to your credit score.An equal housing lender. NMLS #10287.

