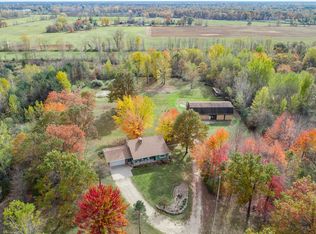Sold for $495,000 on 09/12/25
$495,000
1222 E Monroe Rd, Midland, MI 48642
3beds
2,268sqft
Single Family Residence
Built in 1999
8.08 Acres Lot
$501,300 Zestimate®
$218/sqft
$2,422 Estimated rent
Home value
$501,300
$441,000 - $571,000
$2,422/mo
Zestimate® history
Loading...
Owner options
Explore your selling options
What's special
Discover the perfect blend of luxury, comfort, and natural beauty in this impeccably maintained, custom-built two-story home. Nestled on a peaceful 8-acre lot featuring a wooded backyard, pond, garden, and abundant wildlife, this move-in-ready retreat offers modern amenities in a serene setting. Enjoy main-level living at its finest, highlighted by a spacious primary suite complete with a walk-in closet and a luxurious full bath featuring a jetted tub and separate shower. The gourmet kitchen, adorned with custom oak cabinetry, is ideal for cooking enthusiasts and entertaining guests. The Brazilian Hardwood flooring throughout the main floor is so inviting as you relax in the inviting living room, where vaulted ceilings and a cozy brick gas fireplace create a warm, open atmosphere filled with natural light and views of the surrounding landscape. Step out onto the covered porch with your morning coffee or unwind on the deck, watching birds and deer in your own backyard haven. A walking path has been cut throughout the property. The home also features a partially finished full basement with two egress windows and plumbing rough-in for a full bath—ready to be customized to your needs. A spacious 32' x 44' pole building with a concrete floor, electrical service, and 12-foot side walls provides ample room for storage, a workshop, or hobby space.
Zillow last checked: 8 hours ago
Listing updated: September 16, 2025 at 05:46am
Listed by:
Rich Williams,
RE/MAX of Midland
Bought with:
Jennifer Benner, 6501413698
Ayre Rhinehart Real Estate Partners
Source: MIDMLS,MLS#: 50184473
Facts & features
Interior
Bedrooms & bathrooms
- Bedrooms: 3
- Bathrooms: 3
- Full bathrooms: 2
- 1/2 bathrooms: 1
Bedroom 1
- Features: Wood Floor
- Level: First
- Area: 208
- Dimensions: 13 x 16
Bedroom 2
- Features: Carpet
- Level: Second
- Area: 182
- Dimensions: 13 x 14
Bedroom 3
- Features: Carpet
- Level: Second
- Area: 156
- Dimensions: 12 x 13
Bathroom 1
- Features: Other Floor
- Level: First
- Area: 130
- Dimensions: 13 x 10
Bathroom 2
- Features: Linoleum Floor
- Level: Second
- Area: 104
- Dimensions: 13 x 8
Dining room
- Features: Wood Floor
- Level: First
- Area: 168
- Dimensions: 14 x 12
Kitchen
- Features: Wood Floor
- Level: First
- Area: 120
- Dimensions: 10 x 12
Living room
- Features: Wood Floor
- Level: First
- Area: 300
- Dimensions: 20 x 15
Heating
- Natural Gas, Forced Air, Heat Pump
Cooling
- Central Air
Appliances
- Included: Dishwasher, Dryer, Microwave, Range/Oven, Refrigerator, Washer, Gas Water Heater
- Laundry: First Level, Ceramic Floor
Features
- Cathedral/Vaulted Ceiling, Walk-In Closet(s)
- Flooring: Ceramic, Hardwood, Ceramic, Wood, Carpet, Carpet, Wood, Wood, Ceramic, Concrete, Other, Linoleum, Wood
- Basement: Block,Egress/Daylight Windows,Full,Partially Finished,Sump Pump
- Has fireplace: Yes
- Fireplace features: Gas, Living Room
Interior area
- Total structure area: 22,681,727
- Total interior livable area: 2,268 sqft
- Finished area below ground: 260
Property
Parking
- Total spaces: 2
- Parking features: Attached
- Attached garage spaces: 2
Features
- Levels: Two
- Stories: 2
- Patio & porch: Deck, Patio
- Exterior features: Pond
- Waterfront features: Pond
- Body of water: Pond
- Frontage type: Road
- Frontage length: 140
Lot
- Size: 8.08 Acres
Details
- Additional structures: Pole Barn
- Parcel number: 11002620017000
- Zoning description: Residential
- Other equipment: Sump Pump
Construction
Type & style
- Home type: SingleFamily
- Architectural style: Traditional
- Property subtype: Single Family Residence
Materials
- Brick, Vinyl Siding, Vinyl Trim
- Foundation: Basement
Condition
- Year built: 1999
Utilities & green energy
- Sewer: Septic Tank
- Water: Public
- Utilities for property: Cable/Internet Avail.
Community & neighborhood
Location
- Region: Midland
Other
Other facts
- Listing terms: Cash,Conventional,FHA
- Ownership: Private
- Road surface type: Paved
Price history
| Date | Event | Price |
|---|---|---|
| 9/12/2025 | Sold | $495,000-0.8%$218/sqft |
Source: | ||
| 8/14/2025 | Pending sale | $499,000$220/sqft |
Source: | ||
| 8/7/2025 | Listed for sale | $499,000+99.6%$220/sqft |
Source: | ||
| 9/1/2011 | Sold | $250,000$110/sqft |
Source: Agent Provided Report a problem | ||
Public tax history
| Year | Property taxes | Tax assessment |
|---|---|---|
| 2025 | $5,177 +8.3% | $235,700 +6.6% |
| 2024 | $4,782 +9.2% | $221,200 +12.9% |
| 2023 | $4,377 | $196,000 +18.1% |
Find assessor info on the county website
Neighborhood: 48642
Nearby schools
GreatSchools rating
- 9/10Woodcrest Elementary SchoolGrades: K-5Distance: 4 mi
- 9/10Jefferson Middle SchoolGrades: 6-8Distance: 4.8 mi
- 8/10H.H. Dow High SchoolGrades: 9-12Distance: 3.7 mi
Schools provided by the listing agent
- District: Midland Public Schools
Source: MIDMLS. This data may not be complete. We recommend contacting the local school district to confirm school assignments for this home.

Get pre-qualified for a loan
At Zillow Home Loans, we can pre-qualify you in as little as 5 minutes with no impact to your credit score.An equal housing lender. NMLS #10287.
