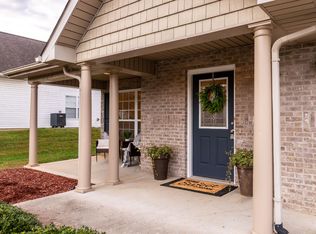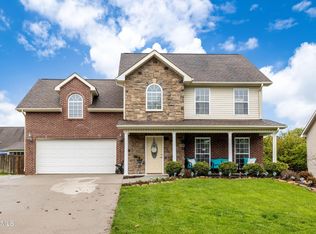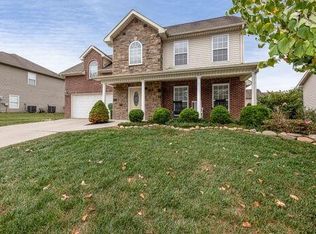Open House Sunday Nov 1st 2-4!!! This spacious home features 9' ceilings on the main level, a formal dining room, large pantry in the kitchen with solid surface countertops, fireplace in the living room, and a covered back patio. The back yard is level and fenced in. Enjoy NEW carpet, fresh mulch, freshly painted shutters and front door, and faux wood blinds throughout. Upstairs you will find 4 bedrooms plus an office or playroom. The master bathroom features a huge walk-in closet and whirlpool tub and separate shower. Seller is offering a Choice Ultimate home warranty with a full price offer. Owner/agent
This property is off market, which means it's not currently listed for sale or rent on Zillow. This may be different from what's available on other websites or public sources.


