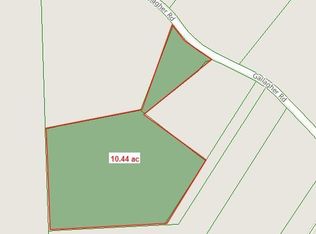Sold for $380,000
$380,000
1222 Gallagher Rd, Tobyhanna, PA 18466
3beds
2,133sqft
Single Family Residence
Built in 1982
3.4 Acres Lot
$394,700 Zestimate®
$178/sqft
$2,502 Estimated rent
Home value
$394,700
$324,000 - $482,000
$2,502/mo
Zestimate® history
Loading...
Owner options
Explore your selling options
What's special
Welcome to this beautifully renovated 3 bedroom, 2.5-bath home nestled on a private 3.4-acre lot. This spacious 2,340 sq ft ranch, offers a serene retreat with modern amenities, perfect for those seeking comfort and privacy. You'll Love the cozy wood-burning fireplace, creating a warm and inviting atmosphere in the main living area. Heated floors throughout the main floor, providing luxurious comfort during chilly Pocono winters. A full finished basement and a two-car garage, offering ample storage and convenience. Expansive outdoor space with 3.4 acres of privacy, ideal for outdoor activities or simply enjoying nature.
This home is the perfect blend of modern upgrades and rustic charm. Perfect home for full time living, or an investment opportunity in a friendly STR Coolbaugh township.
Zillow last checked: 8 hours ago
Listing updated: April 10, 2025 at 09:03pm
Listed by:
Izabela Katarzyna Pierscionek 862-215-6582,
The Collective Real Estate Agency
Bought with:
Joseph A Steo, III, RS343717
Keller Williams Real Estate - West End
Source: PMAR,MLS#: PM-121471
Facts & features
Interior
Bedrooms & bathrooms
- Bedrooms: 3
- Bathrooms: 3
- Full bathrooms: 2
- 1/2 bathrooms: 1
Primary bedroom
- Description: master bedroom
- Level: Main
- Area: 19043
- Dimensions: 139 x 137
Bedroom 2
- Level: Main
- Area: 18487
- Dimensions: 139 x 133
Primary bathroom
- Description: master bath with shower
- Level: Main
- Area: 5695
- Dimensions: 67 x 85
Bathroom 2
- Description: hallway bath with tub
- Level: Main
- Area: 74612
- Dimensions: 811 x 92
Dining room
- Level: Main
- Area: 1131
- Dimensions: 87 x 13
Family room
- Description: family room with slide doors
- Level: Lower
- Area: 5911
- Dimensions: 23 x 257
Kitchen
- Level: Main
- Area: 1456
- Dimensions: 112 x 13
Living room
- Level: Main
- Area: 271362
- Dimensions: 1911 x 142
Heating
- Baseboard, Hot Water, Radiant Floor, Oil
Cooling
- None
Appliances
- Included: Self Cleaning Oven, Water Heater, Dishwasher, Washer, Dryer
Features
- Pantry, Eat-in Kitchen, Kitchen Island, Granite Counters
- Flooring: Laminate, Tile
- Basement: Full,Finished,French Drain
- Has fireplace: Yes
- Fireplace features: Living Room, Free Standing, Brick
- Common walls with other units/homes: No Common Walls
Interior area
- Total structure area: 2,240
- Total interior livable area: 2,133 sqft
- Finished area above ground: 1,120
- Finished area below ground: 1,013
Property
Parking
- Total spaces: 2
- Parking features: Garage
- Garage spaces: 2
Features
- Stories: 2
- Patio & porch: Patio, Deck
Lot
- Size: 3.40 Acres
- Features: Level, Cleared, Wooded, Not In Development
Details
- Additional structures: Storage
- Parcel number: 03.1.1.2011
- Zoning description: Residential
Construction
Type & style
- Home type: SingleFamily
- Architectural style: Ranch
- Property subtype: Single Family Residence
Materials
- Vinyl Siding
- Foundation: Slab
- Roof: Asphalt,Fiberglass,Shingle
Condition
- Year built: 1982
Utilities & green energy
- Electric: 200+ Amp Service
- Sewer: Septic Tank
- Water: Well
Community & neighborhood
Location
- Region: Tobyhanna
- Subdivision: None
HOA & financial
HOA
- Has HOA: No
Other
Other facts
- Listing terms: Cash,Conventional,FHA,USDA Loan,VA Loan
- Road surface type: Paved
Price history
| Date | Event | Price |
|---|---|---|
| 4/10/2025 | Sold | $380,000-3.8%$178/sqft |
Source: PMAR #PM-121471 Report a problem | ||
| 2/28/2025 | Pending sale | $395,000$185/sqft |
Source: PMAR #PM-121471 Report a problem | ||
| 2/18/2025 | Listing removed | $395,000$185/sqft |
Source: PMAR #PM-121471 Report a problem | ||
| 1/17/2025 | Listed for sale | $395,000-7%$185/sqft |
Source: PMAR #PM-121471 Report a problem | ||
| 10/16/2024 | Listing removed | $424,900$199/sqft |
Source: PMAR #PM-116784 Report a problem | ||
Public tax history
| Year | Property taxes | Tax assessment |
|---|---|---|
| 2025 | $3,876 +8.2% | $120,360 |
| 2024 | $3,583 +7.6% | $120,360 |
| 2023 | $3,331 +2.1% | $120,360 |
Find assessor info on the county website
Neighborhood: 18466
Nearby schools
GreatSchools rating
- 4/10Clear Run Intrmd SchoolGrades: 3-6Distance: 5.9 mi
- 7/10Pocono Mountain East Junior High SchoolGrades: 7-8Distance: 9.6 mi
- 9/10Pocono Mountain East High SchoolGrades: 9-12Distance: 9.4 mi
Get pre-qualified for a loan
At Zillow Home Loans, we can pre-qualify you in as little as 5 minutes with no impact to your credit score.An equal housing lender. NMLS #10287.
Sell with ease on Zillow
Get a Zillow Showcase℠ listing at no additional cost and you could sell for —faster.
$394,700
2% more+$7,894
With Zillow Showcase(estimated)$402,594
