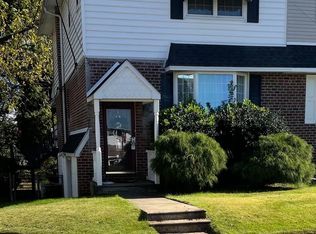Sold for $450,000 on 07/18/25
$450,000
1222 Jennifer Rd, Philadelphia, PA 19116
3beds
1,600sqft
Single Family Residence
Built in 1967
7,043 Square Feet Lot
$453,000 Zestimate®
$281/sqft
$2,531 Estimated rent
Home value
$453,000
$417,000 - $489,000
$2,531/mo
Zestimate® history
Loading...
Owner options
Explore your selling options
What's special
This 3-bedroom, 2.5-bath twin home has been nicely updated and is ready to move right in. Enter the front door into the freshly painted 1st floor. The inviting living room has hardwood flooring, a bow window for plenty of light, and an electric wall-mounted fireplace. The hardwood flooring extends into the dining room. The dining room is open to the spacious kitchen with cherry cabinets, granite countertops, and an island for additional storage and work space. Convenient updated 1st floor powder room. The second floor consists of 3 spacious bedrooms. The master bedroom has a double closet and an updated bath. The lower level includes a daylight basement that adds even more living space. The waterproof vinyl flooring, gas fireplace, recessed lighting, and large window overlooking the private back yard. Home is equipped with surround sound. Step out onto the covered patio and private backyard. Out back, you've got your own little paradise—perfect for entertaining, relaxing, or just enjoying the outdoors. An extended driveway adds additional parking. Insulated double-hung vinyl windows throughout for energy efficiency. Located in Somerton, close to shops, dining, and more—this home checks all the boxes. Come see it and feel right at home!
Zillow last checked: 8 hours ago
Listing updated: July 19, 2025 at 02:58am
Listed by:
Patricia Luszczak 215-470-3387,
Keller Williams Real Estate - Bensalem
Bought with:
Robin Miller, RS350995
NextHome Signature
Source: Bright MLS,MLS#: PAPH2492280
Facts & features
Interior
Bedrooms & bathrooms
- Bedrooms: 3
- Bathrooms: 3
- Full bathrooms: 2
- 1/2 bathrooms: 1
- Main level bathrooms: 1
Primary bedroom
- Features: Bathroom - Stall Shower, Ceiling Fan(s), Crown Molding, Flooring - Carpet
- Level: Upper
- Area: 285 Square Feet
- Dimensions: 15 x 19
Bedroom 2
- Features: Ceiling Fan(s), Flooring - HardWood
- Level: Upper
- Area: 150 Square Feet
- Dimensions: 10 x 15
Bedroom 3
- Features: Ceiling Fan(s), Flooring - Carpet
- Level: Upper
- Area: 130 Square Feet
- Dimensions: 10 x 13
Dining room
- Features: Flooring - HardWood
- Level: Main
- Area: 176 Square Feet
- Dimensions: 11 x 16
Family room
- Features: Fireplace - Gas, Flooring - Luxury Vinyl Plank, Recessed Lighting
- Level: Lower
- Area: 270 Square Feet
- Dimensions: 18 x 15
Kitchen
- Features: Flooring - Ceramic Tile, Recessed Lighting
- Level: Main
- Area: 150 Square Feet
- Dimensions: 10 x 15
Laundry
- Level: Lower
- Area: 110 Square Feet
- Dimensions: 11 x 10
Living room
- Features: Flooring - HardWood, Fireplace - Electric
- Level: Main
- Area: 285 Square Feet
- Dimensions: 15 x 19
Heating
- Forced Air, Natural Gas
Cooling
- Central Air, Electric
Appliances
- Included: Gas Water Heater
- Laundry: In Basement, Laundry Room
Features
- Sound System, Primary Bath(s), Elevator, Bathroom - Stall Shower, Bathroom - Tub Shower, Soaking Tub
- Flooring: Wood, Carpet
- Basement: Finished,Partial,Walk-Out Access
- Has fireplace: No
Interior area
- Total structure area: 1,600
- Total interior livable area: 1,600 sqft
- Finished area above ground: 1,600
- Finished area below ground: 0
Property
Parking
- Total spaces: 4
- Parking features: Garage Faces Side, Concrete, Attached, Driveway
- Attached garage spaces: 1
- Uncovered spaces: 3
Accessibility
- Accessibility features: None
Features
- Levels: Three
- Stories: 3
- Exterior features: Extensive Hardscape, Sidewalks, Street Lights
- Pool features: None
- Fencing: Partial
- Has view: Yes
- View description: Trees/Woods
Lot
- Size: 7,043 sqft
- Dimensions: 28.00 x 256.00
- Features: Backs to Trees, Cul-De-Sac, Front Yard, Irregular Lot, Landscaped, Private, Rear Yard
Details
- Additional structures: Above Grade, Below Grade
- Parcel number: 583016100
- Zoning: RSA2
- Special conditions: Standard
Construction
Type & style
- Home type: SingleFamily
- Architectural style: Colonial
- Property subtype: Single Family Residence
- Attached to another structure: Yes
Materials
- Masonry
- Foundation: Concrete Perimeter, Block
Condition
- Very Good
- New construction: No
- Year built: 1967
Utilities & green energy
- Sewer: Public Sewer
- Water: Public
Community & neighborhood
Location
- Region: Philadelphia
- Subdivision: Somerton
- Municipality: PHILADELPHIA
Other
Other facts
- Listing agreement: Exclusive Right To Sell
- Ownership: Fee Simple
Price history
| Date | Event | Price |
|---|---|---|
| 7/18/2025 | Sold | $450,000+5.9%$281/sqft |
Source: | ||
| 7/4/2025 | Pending sale | $424,900$266/sqft |
Source: | ||
| 6/17/2025 | Contingent | $424,900$266/sqft |
Source: | ||
| 6/13/2025 | Listed for sale | $424,900+60.3%$266/sqft |
Source: | ||
| 5/4/2009 | Sold | $265,000+82.8%$166/sqft |
Source: Public Record | ||
Public tax history
| Year | Property taxes | Tax assessment |
|---|---|---|
| 2025 | $5,489 +25.7% | $392,100 +25.7% |
| 2024 | $4,367 | $312,000 |
| 2023 | $4,367 +13.2% | $312,000 |
Find assessor info on the county website
Neighborhood: Somerton
Nearby schools
GreatSchools rating
- 6/10Comly Watson SchoolGrades: K-5Distance: 0.4 mi
- 6/10C.C.A. Baldi Middle SchoolGrades: 6-8Distance: 3.4 mi
- 2/10Washington George High SchoolGrades: 9-12Distance: 1.7 mi
Schools provided by the listing agent
- District: Philadelphia City
Source: Bright MLS. This data may not be complete. We recommend contacting the local school district to confirm school assignments for this home.

Get pre-qualified for a loan
At Zillow Home Loans, we can pre-qualify you in as little as 5 minutes with no impact to your credit score.An equal housing lender. NMLS #10287.
Sell for more on Zillow
Get a free Zillow Showcase℠ listing and you could sell for .
$453,000
2% more+ $9,060
With Zillow Showcase(estimated)
$462,060