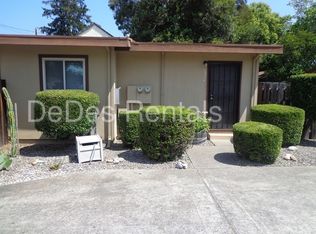Sold for $900,000 on 07/05/23
$900,000
1222 Morgan Street, Santa Rosa, CA 95401
3beds
1,809sqft
Single Family Residence
Built in 1932
9,997.02 Square Feet Lot
$893,900 Zestimate®
$498/sqft
$3,346 Estimated rent
Home value
$893,900
$849,000 - $948,000
$3,346/mo
Zestimate® history
Loading...
Owner options
Explore your selling options
What's special
Rare vintage home in the Ridgway Historic District, completely renovated while honoring the original period details. Gorgeous hardwood floors. Updated chef's kitchen with quartz countertops, stainless steel appliances ad breakfast seating area. Master bedroom with spacious walk-in closet. Remodeled spa bathroom with rain shower. Adorable dormer bedroom. Downstairs full bath with tub and separate shower. Full basement with optional brewery set-up, workbench and storage shelving. 200 sq ft. deck with outdoor lighting for entertaining. Detached garage for storage. Landscaped front yard on automatic sprinklers. Huge private backyard with fruit trees and planter boxes ready for your organic garden. Newer roof. Newer ADU, approximately 265 sq ft, features spa bathroom with rain shower, mini-split provides heating/AV. French doors open onto a private deck overlooking the serene back yard. Opportunity for potential income or extended family. Home is conveniently located close to downtown, walking distance to restaurants and easy access to 101.
Zillow last checked: 8 hours ago
Listing updated: July 07, 2023 at 10:02am
Listed by:
Stephanie A Pile DRE #00958526 707-486-8727,
Christopherson Properties 707-584-6377
Bought with:
Lauren K Berg, DRE #01992019
Sotheby's International Realty
Source: BAREIS,MLS#: 323030651 Originating MLS: Sonoma
Originating MLS: Sonoma
Facts & features
Interior
Bedrooms & bathrooms
- Bedrooms: 3
- Bathrooms: 2
- Full bathrooms: 2
Primary bedroom
- Features: Closet, Walk-In Closet(s)
Bedroom
- Level: Main,Upper
Primary bathroom
- Features: Shower Stall(s), Tub, Tub w/Shower Over
Bathroom
- Features: Low-Flow Shower(s), Shower Stall(s), Tub, Other
- Level: Main,Upper
Dining room
- Features: Formal Area
- Level: Main
Kitchen
- Features: Breakfast Area, Marble Counter, Pantry Closet
- Level: Main
Living room
- Level: Main
Heating
- Natural Gas
Cooling
- Ceiling Fan(s)
Appliances
- Included: Built-In Gas Range, Dishwasher, Disposal, Electric Water Heater, Free-Standing Gas Range, Gas Plumbed, Range Hood, Microwave, Self Cleaning Oven, Dryer, Washer
- Laundry: Inside Area
Features
- Flooring: Carpet, Laminate, Tile, Wood
- Basement: Partial
- Number of fireplaces: 1
- Fireplace features: Living Room
Interior area
- Total structure area: 1,809
- Total interior livable area: 1,809 sqft
Property
Parking
- Total spaces: 4
- Parking features: Detached
- Garage spaces: 1
- Uncovered spaces: 3
Features
- Levels: Two
- Stories: 2
- Patio & porch: Deck
- Fencing: Wood
Lot
- Size: 9,997 sqft
- Features: Auto Sprinkler F&R, Sprinklers In Front, Landscape Front, Private, Secluded
Details
- Parcel number: 180750029000
- Special conditions: Standard
Construction
Type & style
- Home type: SingleFamily
- Architectural style: Vintage
- Property subtype: Single Family Residence
Materials
- Ceiling Insulation, Stucco, Wall Insulation, Wood
- Foundation: Concrete Perimeter
- Roof: Composition
Condition
- Year built: 1932
Utilities & green energy
- Sewer: Public Sewer
- Water: Public
- Utilities for property: Cable Available, DSL Available, Electricity Connected, Internet Available, Natural Gas Available, Natural Gas Connected
Community & neighborhood
Location
- Region: Santa Rosa
HOA & financial
HOA
- Has HOA: No
Other
Other facts
- Road surface type: Paved
Price history
| Date | Event | Price |
|---|---|---|
| 7/5/2023 | Sold | $900,000+2.9%$498/sqft |
Source: | ||
| 6/16/2023 | Pending sale | $875,000$484/sqft |
Source: | ||
| 6/5/2023 | Contingent | $875,000$484/sqft |
Source: | ||
| 5/30/2023 | Listed for sale | $875,000+25%$484/sqft |
Source: | ||
| 6/16/2017 | Sold | $700,000+0.1%$387/sqft |
Source: Public Record Report a problem | ||
Public tax history
| Year | Property taxes | Tax assessment |
|---|---|---|
| 2025 | $10,441 +1.6% | $918,000 +2% |
| 2024 | $10,280 +13.8% | $900,000 +15.3% |
| 2023 | $9,032 +6.7% | $780,860 +2% |
Find assessor info on the county website
Neighborhood: Santa Rosa Junior College
Nearby schools
GreatSchools rating
- 2/10Steele Lane Elementary SchoolGrades: K-6Distance: 1 mi
- 3/10Santa Rosa Middle SchoolGrades: 7-8Distance: 0.7 mi
- 6/10Santa Rosa High SchoolGrades: 9-12Distance: 0.4 mi
Get a cash offer in 3 minutes
Find out how much your home could sell for in as little as 3 minutes with a no-obligation cash offer.
Estimated market value
$893,900
Get a cash offer in 3 minutes
Find out how much your home could sell for in as little as 3 minutes with a no-obligation cash offer.
Estimated market value
$893,900
