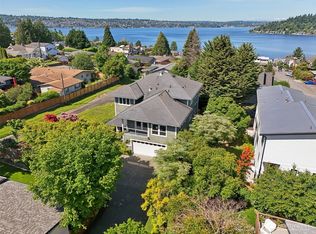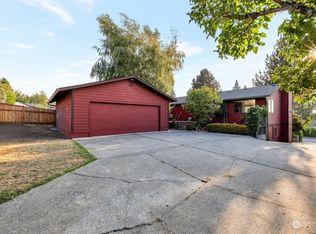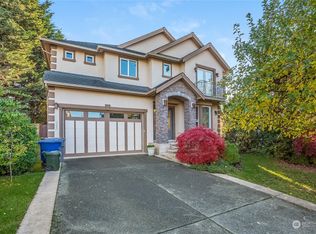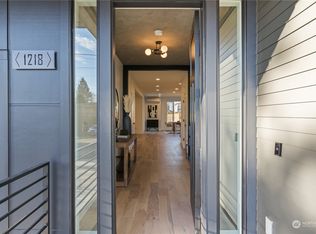Sold
Listed by:
Joe A. Bernasconi,
Windermere Real Estate/PSR Inc
Bought with: Windermere Real Estate/East
$1,550,000
1222 N 36th Street, Renton, WA 98056
4beds
2,550sqft
Single Family Residence
Built in 2012
5,100.88 Square Feet Lot
$1,547,200 Zestimate®
$608/sqft
$3,793 Estimated rent
Home value
$1,547,200
$1.42M - $1.69M
$3,793/mo
Zestimate® history
Loading...
Owner options
Explore your selling options
What's special
Experience unparalleled views of Lake Washington & the Olympic Mountains from this custom-built Lower Kennydale gem! This 4-bed, 2.5-bath home boasts a luxurious master suite with an oversized soaking tub, whole-house audio, and a durable 50-year presidential roof. Stay comfortable year-round with a heat pump for the summertime heat. The professionally landscaped yard features in-ground irrigation & mature foliage. A 2+ car garage with tandem bay offers plenty of storage space. The wet bar is perfect for entertaining. The gourmet kitchen features GE Monogram appliances and a dual-fuel range. Enjoy easy access to 405 for a quick commute to Bellevue, Seattle, and the airport. The perfect neighborhood to call home!
Zillow last checked: 8 hours ago
Listing updated: July 11, 2025 at 04:01am
Listed by:
Joe A. Bernasconi,
Windermere Real Estate/PSR Inc
Bought with:
Hao N. Dang, 48698
Windermere Real Estate/East
Source: NWMLS,MLS#: 2372334
Facts & features
Interior
Bedrooms & bathrooms
- Bedrooms: 4
- Bathrooms: 3
- Full bathrooms: 2
- 1/2 bathrooms: 1
- Main level bathrooms: 1
Primary bedroom
- Description: Master Bedroom
Bedroom
- Description: Bed 4
Bedroom
- Description: Bed 3
Bedroom
- Description: Bed 2
Bathroom full
- Description: Guest Bath
Bathroom full
- Description: Master Bath
Other
- Description: Powder Bath
- Level: Main
Den office
- Description: Bed / Office
Entry hall
- Level: Main
Great room
- Level: Main
Kitchen with eating space
- Level: Main
Heating
- Fireplace, 90%+ High Efficiency, Forced Air, Heat Pump, Electric, Natural Gas
Cooling
- Forced Air, Heat Pump
Appliances
- Included: Dishwasher(s), Disposal, Dryer(s), Microwave(s), Refrigerator(s), Stove(s)/Range(s), Garbage Disposal, Water Heater: Gas, Water Heater Location: Garage
Features
- Bath Off Primary, Ceiling Fan(s), High Tech Cabling, Walk-In Pantry
- Flooring: Ceramic Tile, Engineered Hardwood, Carpet
- Windows: Double Pane/Storm Window
- Number of fireplaces: 1
- Fireplace features: Gas, Main Level: 1, Fireplace
Interior area
- Total structure area: 2,550
- Total interior livable area: 2,550 sqft
Property
Parking
- Total spaces: 2
- Parking features: Attached Garage
- Attached garage spaces: 2
Features
- Levels: Two
- Stories: 2
- Entry location: Main
- Patio & porch: Bath Off Primary, Ceiling Fan(s), Ceramic Tile, Double Pane/Storm Window, Fireplace, High Tech Cabling, Walk-In Pantry, Water Heater
- Has view: Yes
- View description: City, Lake, Mountain(s)
- Has water view: Yes
- Water view: Lake
Lot
- Size: 5,100 sqft
- Features: Corner Lot, Curbs, Paved, Sidewalk
Details
- Parcel number: 3342103125
- Zoning description: Jurisdiction: City
- Special conditions: Standard
Construction
Type & style
- Home type: SingleFamily
- Property subtype: Single Family Residence
Materials
- Stone, Wood Siding, Wood Products
- Foundation: Poured Concrete
- Roof: Composition
Condition
- Very Good
- Year built: 2012
Utilities & green energy
- Electric: Company: PSE
- Sewer: Sewer Connected, Company: City of Renton
- Water: Public, Company: City of Renton
- Utilities for property: Xfinity, Xfinity
Community & neighborhood
Location
- Region: Renton
- Subdivision: Lower Kennydale
Other
Other facts
- Listing terms: Cash Out,Conventional,VA Loan
- Cumulative days on market: 5 days
Price history
| Date | Event | Price |
|---|---|---|
| 6/10/2025 | Sold | $1,550,000-2.8%$608/sqft |
Source: | ||
| 5/12/2025 | Pending sale | $1,595,000$625/sqft |
Source: | ||
| 5/7/2025 | Listed for sale | $1,595,000+786.1%$625/sqft |
Source: | ||
| 4/8/2024 | Listing removed | -- |
Source: Zillow Rentals Report a problem | ||
| 12/4/2023 | Listed for rent | $5,995-7.7%$2/sqft |
Source: Zillow Rentals Report a problem | ||
Public tax history
| Year | Property taxes | Tax assessment |
|---|---|---|
| 2024 | $12,846 +8% | $1,260,000 +13.3% |
| 2023 | $11,899 -8.2% | $1,112,000 -18.5% |
| 2022 | $12,960 +20.6% | $1,364,000 +40.3% |
Find assessor info on the county website
Neighborhood: Kennydale
Nearby schools
GreatSchools rating
- 5/10Kennydale Elementary SchoolGrades: K-5Distance: 0.5 mi
- 7/10Vera Risdon Middle SchoolGrades: 6-8Distance: 1.4 mi
- 6/10Hazen Senior High SchoolGrades: 9-12Distance: 2.8 mi

Get pre-qualified for a loan
At Zillow Home Loans, we can pre-qualify you in as little as 5 minutes with no impact to your credit score.An equal housing lender. NMLS #10287.
Sell for more on Zillow
Get a free Zillow Showcase℠ listing and you could sell for .
$1,547,200
2% more+ $30,944
With Zillow Showcase(estimated)
$1,578,144


