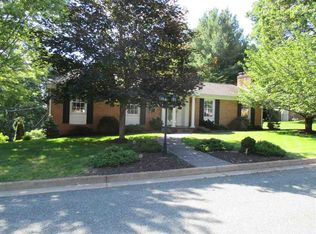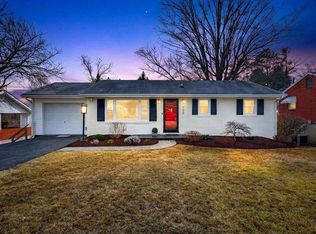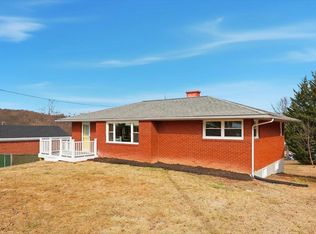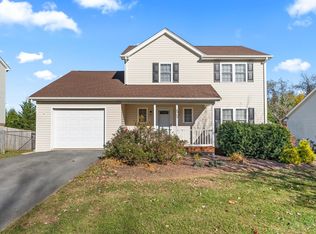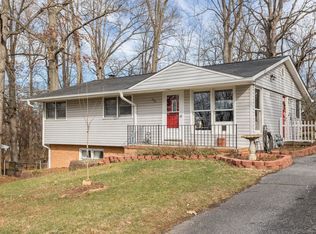Welcome home to this charming brick ranch perched in the elevated section of Pinehurst. This classic layout features a covered front porch, a formal living room with wood burning fireplace and a dining room with amazing mountain views. The updated kitchen offers generous room for meal prep and cooking. Step out onto the freshly painted rear deck to enjoy distant mountain views and an elevated vantage point over the neighborhood. The Tudor-style family room with a wood-burning fireplace extends into a spacious rec room and bar—perfect for entertaining. The sliding glass door in the basement opens to a private rear patio and yard. A generous 1-car garage provides excellent storage. Additional highlights include: brand-new roof (2025), new windows on the main level (2023), new heat pump (2024), backup hot water baseboard oil furnace (2020), and kitchen updates completed from 2020–2024. This well-maintained home offers comfort and character—ready for its next owners.
Pending
$398,000
1222 Pinehurst Rd, Staunton, VA 24401
3beds
2,274sqft
Est.:
Single Family Residence
Built in 1974
0.4 Acres Lot
$392,600 Zestimate®
$175/sqft
$-- HOA
What's special
Distant mountain viewsCharming brick ranchFreshly painted rear deckElevated section of pinehurstCovered front porchUpdated kitchen
- 96 days |
- 87 |
- 1 |
Zillow last checked: 8 hours ago
Listing updated: January 13, 2026 at 01:26pm
Listed by:
BEVERLY STERMER 540-294-3145,
REAL BROKER LLC
Source: CAAR,MLS#: 671308 Originating MLS: Greater Augusta Association of Realtors Inc
Originating MLS: Greater Augusta Association of Realtors Inc
Facts & features
Interior
Bedrooms & bathrooms
- Bedrooms: 3
- Bathrooms: 3
- Full bathrooms: 2
- 1/2 bathrooms: 1
- Main level bathrooms: 2
- Main level bedrooms: 3
Rooms
- Room types: Bathroom, Bedroom, Dining Room, Family Room, Full Bath, Kitchen, Living Room
Primary bedroom
- Level: First
Bedroom
- Level: First
Bedroom
- Level: First
Primary bathroom
- Level: First
Bathroom
- Level: Basement
Bathroom
- Level: First
Dining room
- Level: First
Family room
- Level: Basement
Kitchen
- Level: First
Living room
- Level: First
Heating
- Heat Pump, Hot Water, Oil
Cooling
- Central Air, Heat Pump
Appliances
- Included: Dishwasher, Electric Range, Microwave, Refrigerator, Dryer, Washer
Features
- Primary Downstairs
- Flooring: Carpet, Vinyl, Wood
- Basement: Exterior Entry,Full,Finished,Heated,Interior Entry,Walk-Out Access
- Number of fireplaces: 2
- Fireplace features: Two, Wood Burning
Interior area
- Total structure area: 3,024
- Total interior livable area: 2,274 sqft
- Finished area above ground: 1,512
- Finished area below ground: 762
Property
Parking
- Total spaces: 1
- Parking features: Asphalt, Attached, Basement, Garage, Garage Faces Side
- Attached garage spaces: 1
Features
- Levels: One
- Stories: 1
- Patio & porch: Deck, Front Porch, Patio, Porch
- Pool features: None
- Has view: Yes
- View description: Mountain(s)
Lot
- Size: 0.4 Acres
Details
- Parcel number: 4618
- Zoning description: R-2 Residential - 2
Construction
Type & style
- Home type: SingleFamily
- Architectural style: Ranch
- Property subtype: Single Family Residence
Materials
- Brick, Stick Built
- Foundation: Block
- Roof: Architectural
Condition
- New construction: No
- Year built: 1974
Utilities & green energy
- Sewer: Public Sewer
- Water: Public
- Utilities for property: Cable Available, Fiber Optic Available, High Speed Internet Available
Community & HOA
Community
- Subdivision: PINEHURST
HOA
- Has HOA: No
Location
- Region: Staunton
Financial & listing details
- Price per square foot: $175/sqft
- Tax assessed value: $352,130
- Annual tax amount: $3,204
- Date on market: 11/20/2025
- Cumulative days on market: 97 days
Estimated market value
$392,600
$373,000 - $412,000
$2,175/mo
Price history
Price history
| Date | Event | Price |
|---|---|---|
| 1/13/2026 | Pending sale | $398,000$175/sqft |
Source: | ||
| 11/21/2025 | Listed for sale | $398,000-0.5%$175/sqft |
Source: | ||
| 7/24/2025 | Sold | $400,000+3.4%$176/sqft |
Source: | ||
| 6/18/2025 | Pending sale | $387,000$170/sqft |
Source: | ||
| 6/15/2025 | Listed for sale | $387,000+24.6%$170/sqft |
Source: | ||
| 8/19/2022 | Sold | $310,500+3.5%$137/sqft |
Source: | ||
| 7/7/2022 | Pending sale | $299,900$132/sqft |
Source: | ||
| 6/29/2022 | Listed for sale | $299,900+46.3%$132/sqft |
Source: | ||
| 4/9/2020 | Sold | $205,000-6.8%$90/sqft |
Source: | ||
| 3/4/2020 | Pending sale | $219,900$97/sqft |
Source: RE/MAX Advantage #594890 Report a problem | ||
| 2/11/2020 | Listed for sale | $219,900$97/sqft |
Source: RE/MAX ADVANTAGE WAYNESBORO #594890 Report a problem | ||
| 2/3/2020 | Pending sale | $219,900$97/sqft |
Source: RE/MAX Advantage #594890 Report a problem | ||
| 8/28/2019 | Listed for sale | $219,900+5686.8%$97/sqft |
Source: RE/MAX ADVANTAGE WAYNESBORO #594890 Report a problem | ||
| 9/27/2018 | Sold | $3,800$2/sqft |
Source: Public Record Report a problem | ||
Public tax history
Public tax history
| Year | Property taxes | Tax assessment |
|---|---|---|
| 2025 | $3,204 +16.8% | $352,130 +14.3% |
| 2024 | $2,743 | $308,180 |
| 2023 | $2,743 +45.7% | $308,180 +50.6% |
| 2022 | $1,883 | $204,650 |
| 2021 | $1,883 +22.9% | $204,650 |
| 2020 | $1,532 | $204,650 +26.9% |
| 2019 | $1,532 +7.8% | $161,250 +10.1% |
| 2018 | $1,421 | $146,470 |
| 2017 | $1,421 -3% | $146,470 -5% |
| 2016 | $1,465 | $154,170 |
| 2015 | $1,465 -5.8% | $154,170 -5.8% |
| 2014 | $1,555 | $163,670 -14.9% |
| 2010 | -- | $192,370 |
| 2009 | -- | $192,370 |
Find assessor info on the county website
BuyAbility℠ payment
Est. payment
$2,107/mo
Principal & interest
$1872
Property taxes
$235
Climate risks
Neighborhood: 24401
Nearby schools
GreatSchools rating
- 8/10A. R. Ware Elementary SchoolGrades: K-5Distance: 1.3 mi
- 6/10Shelburne Middle SchoolGrades: 6-8Distance: 1.4 mi
- 4/10Staunton High SchoolGrades: 9-12Distance: 1.9 mi
Schools provided by the listing agent
- Elementary: A.R. Ware
- Middle: Shelburne
- High: STAUNTON
Source: CAAR. This data may not be complete. We recommend contacting the local school district to confirm school assignments for this home.
