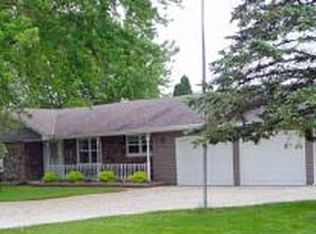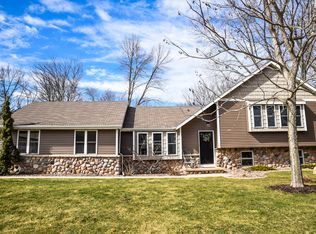Sold
$439,900
1222 Plateau Heights Rd, Green Bay, WI 54313
3beds
1,893sqft
Single Family Residence
Built in 1967
2 Acres Lot
$430,800 Zestimate®
$232/sqft
$2,383 Estimated rent
Home value
$430,800
$405,000 - $457,000
$2,383/mo
Zestimate® history
Loading...
Owner options
Explore your selling options
What's special
Captivating Rural Setting! This private 2 acre sanctuary boasts all brick, walk out 1-story nestled on wooded lot with a captivating view of Trout Creek. Relax & unwind on the raised deck and enjoy the abundant wildlife in your backyard or the prairie views out the front. Two fireplaces (one has chimney capped). Welcoming slate foyer with brick accent wall. Spacious kitchen with plentiful storage. Generous sized bedrooms & closets. The lower level features a full bath, unfinished family room space, laundry room & future office/den. Large workroom too. Updates include: roof, soffit, gutters, whole house fan. Be to five area golf courses and shopping within minutes. This property seamlessly combines the charm of mid-century modern design with the tranquility of a gorgeous setting.
Zillow last checked: 8 hours ago
Listing updated: January 06, 2026 at 09:03am
Listed by:
Listing Maintenance OFF-D:920-733-7800,
Century 21 Affiliated
Bought with:
Ryan Ropson
Keller Williams Green Bay
Source: RANW,MLS#: 50286215
Facts & features
Interior
Bedrooms & bathrooms
- Bedrooms: 3
- Bathrooms: 3
- Full bathrooms: 3
Bedroom 1
- Level: Main
- Dimensions: 12x15
Bedroom 2
- Level: Main
- Dimensions: 11x15
Bedroom 3
- Level: Main
- Dimensions: 11x11
Formal dining room
- Level: Main
- Dimensions: 12x13
Kitchen
- Level: Main
- Dimensions: 12x19
Living room
- Level: Main
- Dimensions: 16x23
Other
- Description: Foyer
- Level: Main
- Dimensions: 11x15
Heating
- Radiant
Cooling
- Whole House Fan
Appliances
- Included: Dishwasher, Range, Refrigerator
Features
- At Least 1 Bathtub, Breakfast Bar, Cable Available, High Speed Internet, Pantry, Walk-in Shower
- Basement: Full,Full Sz Windows Min 20x24,Walk-Out Access,Partial Fin. Non-contig
- Number of fireplaces: 2
- Fireplace features: Two, Wood Burning
Interior area
- Total interior livable area: 1,893 sqft
- Finished area above ground: 1,846
- Finished area below ground: 47
Property
Parking
- Total spaces: 3
- Parking features: Attached, Garage Door Opener
- Attached garage spaces: 3
Accessibility
- Accessibility features: 1st Floor Bedroom, 1st Floor Full Bath, Level Drive, Open Floor Plan
Features
- Patio & porch: Deck, Patio
Lot
- Size: 2 Acres
- Features: Cul-De-Sac, Wooded
Details
- Parcel number: HB 73311
- Zoning: Residential
- Special conditions: Arms Length
Construction
Type & style
- Home type: SingleFamily
- Architectural style: Ranch
- Property subtype: Single Family Residence
Materials
- Brick
- Foundation: Poured Concrete
Condition
- New construction: No
- Year built: 1967
Utilities & green energy
- Sewer: Conventional Septic
- Water: Well
Community & neighborhood
Location
- Region: Green Bay
Price history
| Date | Event | Price |
|---|---|---|
| 3/15/2024 | Sold | $439,900$232/sqft |
Source: RANW #50286215 Report a problem | ||
| 2/11/2024 | Contingent | $439,900$232/sqft |
Source: | ||
| 1/26/2024 | Listed for sale | $439,900$232/sqft |
Source: | ||
| 12/31/2023 | Listing removed | -- |
Source: | ||
| 11/21/2023 | Listed for sale | $439,900+3.5%$232/sqft |
Source: | ||
Public tax history
| Year | Property taxes | Tax assessment |
|---|---|---|
| 2024 | $3,519 -8% | $203,100 -6.7% |
| 2023 | $3,827 +18.8% | $217,800 |
| 2022 | $3,220 +4.8% | $217,800 |
Find assessor info on the county website
Neighborhood: 54313
Nearby schools
GreatSchools rating
- 8/10Hillcrest Elementary SchoolGrades: PK-5Distance: 0.7 mi
- 7/10Pulaski Community Middle SchoolGrades: 6-8Distance: 10.4 mi
- 9/10Pulaski High SchoolGrades: 9-12Distance: 10.1 mi
Get pre-qualified for a loan
At Zillow Home Loans, we can pre-qualify you in as little as 5 minutes with no impact to your credit score.An equal housing lender. NMLS #10287.

