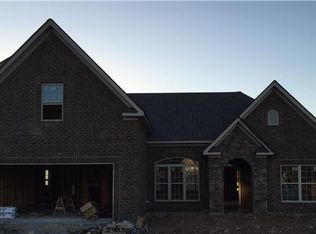Closed
$495,000
1222 Rimrock Rd, Smyrna, TN 37167
4beds
2,245sqft
Single Family Residence, Residential
Built in 2016
10,018.8 Square Feet Lot
$-- Zestimate®
$220/sqft
$2,516 Estimated rent
Home value
Not available
Estimated sales range
Not available
$2,516/mo
Zestimate® history
Loading...
Owner options
Explore your selling options
What's special
This beautiful all brick 4 bedroom 3 bath home is located in the Burton Farms Subdivision. Enjoy this spacious open floor plan with friends and family. This home comes equipped with granite countertops, stainless steel appliances, formal dining area, gas fire place, hardwood floors, and a covered patio with a ceiling fan. All bedrooms are located on the 1st floor and each have walk-in closets. Bonus room (In-law suite) on the 2nd floor with additional full bathroom and walk-in closet. The driveway has ample parking in addition to the 2 car garage. This home is just minutes away from Murfreesboro, shopping, entertainment, dining, and much much more.
Zillow last checked: 8 hours ago
Listing updated: June 03, 2025 at 12:14pm
Listing Provided by:
Sam Houston 615-971-2139,
Keller Williams Realty - Murfreesboro
Bought with:
John Nyago, 364268
Genovations Realty LLC
Source: RealTracs MLS as distributed by MLS GRID,MLS#: 2791995
Facts & features
Interior
Bedrooms & bathrooms
- Bedrooms: 4
- Bathrooms: 3
- Full bathrooms: 3
- Main level bedrooms: 4
Bedroom 1
- Features: Full Bath
- Level: Full Bath
- Area: 195 Square Feet
- Dimensions: 13x15
Bedroom 2
- Area: 110 Square Feet
- Dimensions: 11x10
Bedroom 3
- Area: 110 Square Feet
- Dimensions: 11x10
Bedroom 4
- Area: 100 Square Feet
- Dimensions: 10x10
Bonus room
- Features: Over Garage
- Level: Over Garage
- Area: 210 Square Feet
- Dimensions: 14x15
Dining room
- Features: Formal
- Level: Formal
- Area: 121 Square Feet
- Dimensions: 11x11
Kitchen
- Area: 154 Square Feet
- Dimensions: 11x14
Living room
- Area: 270 Square Feet
- Dimensions: 15x18
Heating
- Central
Cooling
- Central Air
Appliances
- Included: Oven, Electric Range, Dishwasher, Disposal, Microwave
Features
- Ceiling Fan(s), Open Floorplan, Walk-In Closet(s), Primary Bedroom Main Floor
- Flooring: Carpet, Laminate, Tile
- Basement: Slab
- Number of fireplaces: 1
- Fireplace features: Gas
Interior area
- Total structure area: 2,245
- Total interior livable area: 2,245 sqft
- Finished area above ground: 2,245
Property
Parking
- Total spaces: 2
- Parking features: Garage Faces Front
- Attached garage spaces: 2
Features
- Levels: Two
- Stories: 2
- Patio & porch: Patio, Covered
Lot
- Size: 10,018 sqft
Details
- Parcel number: 049F C 02700 R0110350
- Special conditions: Standard
Construction
Type & style
- Home type: SingleFamily
- Property subtype: Single Family Residence, Residential
Materials
- Brick
Condition
- New construction: No
- Year built: 2016
Utilities & green energy
- Sewer: Public Sewer
- Water: Public
- Utilities for property: Water Available
Community & neighborhood
Location
- Region: Smyrna
- Subdivision: Burton Farms Sec 5 Ph 4
HOA & financial
HOA
- Has HOA: Yes
- HOA fee: $10 monthly
Price history
| Date | Event | Price |
|---|---|---|
| 6/3/2025 | Sold | $495,000$220/sqft |
Source: | ||
| 5/23/2025 | Pending sale | $495,000$220/sqft |
Source: | ||
| 5/11/2025 | Contingent | $495,000$220/sqft |
Source: | ||
| 4/2/2025 | Listed for sale | $495,000$220/sqft |
Source: | ||
Public tax history
| Year | Property taxes | Tax assessment |
|---|---|---|
| 2018 | $2,019 +704.4% | $72,125 +19% |
| 2017 | $251 -24.9% | $60,600 +546.4% |
| 2016 | $334 | $9,375 |
Find assessor info on the county website
Neighborhood: 37167
Nearby schools
GreatSchools rating
- 8/10Stewartsboro Elementary SchoolGrades: PK-5Distance: 1 mi
- 7/10Rocky Fork Middle SchoolGrades: 6-8Distance: 3.3 mi
- 6/10Smyrna High SchoolGrades: 9-12Distance: 1.3 mi
Schools provided by the listing agent
- Elementary: Stewartsboro Elementary
- Middle: Smyrna Middle School
- High: Smyrna High School
Source: RealTracs MLS as distributed by MLS GRID. This data may not be complete. We recommend contacting the local school district to confirm school assignments for this home.
Get pre-qualified for a loan
At Zillow Home Loans, we can pre-qualify you in as little as 5 minutes with no impact to your credit score.An equal housing lender. NMLS #10287.
