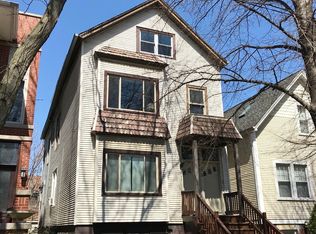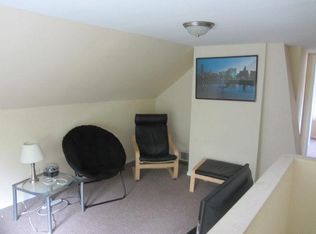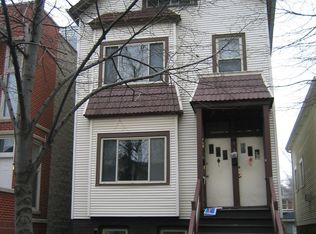Closed
$1,600,000
1222 W George St, Chicago, IL 60657
4beds
--sqft
Single Family Residence
Built in 1995
3,100 Square Feet Lot
$1,616,800 Zestimate®
$--/sqft
$6,689 Estimated rent
Home value
$1,616,800
$1.46M - $1.79M
$6,689/mo
Zestimate® history
Loading...
Owner options
Explore your selling options
What's special
This beautiful, sun-drenched 4-bedroom, 3.1-bath home is located in the highly desirable Southport Corridor Lakeview neighborhood, offering an ideal floor plan and a truly exceptional living experience. With generously sized bedrooms, sleek modern finishes, soaring ceilings and expansive windows throughout, this home is designed to impress. Upon entering, you are greeted by a grand living space with soaring ceilings complete with a cozy fireplace and a newly updated powder room. The expansive, chef-inspired kitchen features an oversized island with natural stone counters, stainless steel appliances, and a large pantry, all opening seamlessly into the bright and airy great room with a second fireplace. The home boasts stunning natural white oak hardwood floors, crisp fresh paint, classic crown molding, and Hunter Douglas Silhouettes window treatments with drapery throughout, creating a clean lined, cohesive atmosphere. A separate mudroom leads directly to the private backyard, adding both convenience and functionality. The giant king-sized primary suite offers two walk-in closets, both outfitted with custom shelving systems, and a luxurious bath with pristine white honed marble, a double vanity, a separate soaking tub, a towel-warming rack, and a large, beautifully tiled shower by Waterworks. The impressive lower level includes an enormous 4th bedroom with a massive walk-in closet, a spacious recreation room finished with rich woodwork, a state-of-the-art motorized home theater screen, a dry bar with beverage fridge, plus a large laundry room and extensive storage space. The beautifully landscaped, gated front yard welcomes you home, while the rear yard features a stone patio and turf grass, perfect for children to play. The convenience of an interior staircase to the roof top of the house plus a 2-car garage completes this perfect package. Ideally located just steps from public transportation, trendy restaurants, top-rated schools, fitness clubs, and more, this turnkey home has been updated to perfection and is ready for you to move in and enjoy. It's truly a must-see!
Zillow last checked: 8 hours ago
Listing updated: August 07, 2025 at 02:02pm
Listing courtesy of:
Jennifer Mills (773)914-4422,
Jameson Sotheby's Intl Realty
Bought with:
Non Member
NON MEMBER
Source: MRED as distributed by MLS GRID,MLS#: 12344727
Facts & features
Interior
Bedrooms & bathrooms
- Bedrooms: 4
- Bathrooms: 4
- Full bathrooms: 3
- 1/2 bathrooms: 1
Primary bedroom
- Features: Flooring (Hardwood), Window Treatments (Curtains/Drapes, Window Treatments), Bathroom (Full)
- Level: Second
- Area: 285 Square Feet
- Dimensions: 19X15
Bedroom 2
- Features: Flooring (Hardwood), Window Treatments (Curtains/Drapes)
- Level: Second
- Area: 192 Square Feet
- Dimensions: 16X12
Bedroom 3
- Features: Flooring (Hardwood), Window Treatments (Window Treatments)
- Level: Second
- Area: 143 Square Feet
- Dimensions: 13X11
Bedroom 4
- Features: Flooring (Carpet)
- Level: Lower
- Area: 270 Square Feet
- Dimensions: 18X15
Dining room
- Features: Flooring (Hardwood)
- Level: Main
- Area: 255 Square Feet
- Dimensions: 15X17
Family room
- Features: Flooring (Hardwood)
- Level: Main
- Area: 234 Square Feet
- Dimensions: 18X13
Kitchen
- Features: Kitchen (Eating Area-Breakfast Bar, Eating Area-Table Space, Island, Pantry-Closet), Flooring (Hardwood)
- Level: Main
- Area: 270 Square Feet
- Dimensions: 18X15
Laundry
- Level: Basement
- Area: 72 Square Feet
- Dimensions: 09X08
Living room
- Features: Flooring (Hardwood), Window Treatments (Window Treatments)
- Level: Main
- Area: 196 Square Feet
- Dimensions: 14X14
Other
- Level: Basement
- Area: 360 Square Feet
- Dimensions: 15X24
Walk in closet
- Level: Second
- Area: 35 Square Feet
- Dimensions: 7X5
Walk in closet
- Level: Second
- Area: 35 Square Feet
- Dimensions: 7X5
Walk in closet
- Level: Lower
- Area: 50 Square Feet
- Dimensions: 10X5
Heating
- Natural Gas, Forced Air, Zoned
Cooling
- Central Air
Appliances
- Included: Double Oven, Microwave, Dishwasher, Refrigerator, Freezer, Washer, Dryer, Stainless Steel Appliance(s)
- Laundry: In Unit
Features
- Dry Bar
- Flooring: Hardwood
- Windows: Skylight(s)
- Basement: Finished,Full,Daylight
- Number of fireplaces: 2
- Fireplace features: Gas Starter, Family Room, Living Room
Interior area
- Total structure area: 0
Property
Parking
- Total spaces: 2
- Parking features: Off Alley, Garage Door Opener, On Site, Garage Owned, Detached, Garage
- Garage spaces: 2
- Has uncovered spaces: Yes
Accessibility
- Accessibility features: No Disability Access
Features
- Stories: 3
- Patio & porch: Deck, Patio
- Fencing: Fenced
Lot
- Size: 3,100 sqft
- Dimensions: 25 X 124
Details
- Parcel number: 14291230510000
- Special conditions: None
- Other equipment: TV-Cable, Ceiling Fan(s)
Construction
Type & style
- Home type: SingleFamily
- Property subtype: Single Family Residence
Materials
- Brick, Limestone
- Roof: Other
Condition
- New construction: No
- Year built: 1995
Utilities & green energy
- Electric: Circuit Breakers
- Sewer: Public Sewer
- Water: Public
Community & neighborhood
Security
- Security features: Carbon Monoxide Detector(s)
Community
- Community features: Curbs, Sidewalks, Street Lights, Street Paved
Location
- Region: Chicago
HOA & financial
HOA
- Services included: None
Other
Other facts
- Listing terms: Conventional
- Ownership: Fee Simple
Price history
| Date | Event | Price |
|---|---|---|
| 8/5/2025 | Sold | $1,600,000-5.8% |
Source: | ||
| 6/18/2025 | Pending sale | $1,699,000 |
Source: | ||
| 5/1/2025 | Contingent | $1,699,000 |
Source: | ||
| 4/22/2025 | Listed for sale | $1,699,000 |
Source: | ||
| 4/16/2025 | Contingent | $1,699,000 |
Source: | ||
Public tax history
| Year | Property taxes | Tax assessment |
|---|---|---|
| 2023 | $15,417 +2.7% | $76,386 |
| 2022 | $15,008 -36.1% | $76,386 -36.4% |
| 2021 | $23,490 +8.4% | $120,142 +19.7% |
Find assessor info on the county website
Neighborhood: Lake View
Nearby schools
GreatSchools rating
- 4/10Harriet Tubman Elementary SchoolGrades: PK-8Distance: 0.2 mi
- 8/10Lincoln Park High SchoolGrades: 9-12Distance: 1.3 mi
Schools provided by the listing agent
- Elementary: Agassiz Elementary School
- Middle: Hawthorne Elementary Schololasti
- High: Lincoln Park High School
- District: 299
Source: MRED as distributed by MLS GRID. This data may not be complete. We recommend contacting the local school district to confirm school assignments for this home.
Get a cash offer in 3 minutes
Find out how much your home could sell for in as little as 3 minutes with a no-obligation cash offer.
Estimated market value$1,616,800
Get a cash offer in 3 minutes
Find out how much your home could sell for in as little as 3 minutes with a no-obligation cash offer.
Estimated market value
$1,616,800


