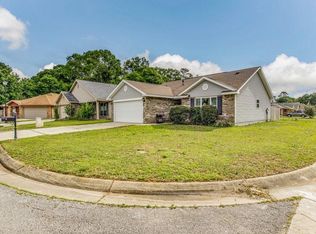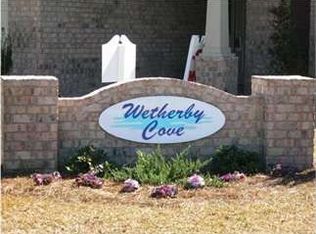Sold for $260,000 on 09/04/25
Zestimate®
$260,000
1222 Wetherby Rd, Pensacola, FL 32534
3beds
1,383sqft
Single Family Residence
Built in 2009
5,662.8 Square Feet Lot
$260,000 Zestimate®
$188/sqft
$1,798 Estimated rent
Home value
$260,000
$234,000 - $289,000
$1,798/mo
Zestimate® history
Loading...
Owner options
Explore your selling options
What's special
Charming 3-Bedroom Home with Thoughtful Layout and Inviting Outdoor Space Welcome to this beautifully maintained 3-bedroom, 2-bathroom home offering 1,383 square feet of comfortable living space on a 0.13-acre lot. From the moment you step inside, you'll appreciate the warm color palette that creates an inviting and cozy atmosphere throughout. The open-concept design seamlessly connects the living, kitchen, and dining areas—perfect for both everyday living and entertaining. The kitchen offers ample counter space and storage, all while staying connected to the heart of the home. The bedrooms are thoughtfully arranged to provide privacy and functionality, with the primary suite featuring its own full bathroom. Step outside to enjoy the covered patio—ideal for morning coffee or evening relaxation. The fully fenced backyard offers a safe and private retreat with room to garden, play, or entertain. Don’t miss the opportunity to own this well-cared-for home that combines comfort, convenience, and charm in every detail.
Zillow last checked: 8 hours ago
Listing updated: September 05, 2025 at 05:46am
Listed by:
Erik Hansen 850-741-1410,
KELLER WILLIAMS REALTY GULF COAST
Bought with:
Carrie Firth
Coldwell Banker Realty
Source: PAR,MLS#: 666763
Facts & features
Interior
Bedrooms & bathrooms
- Bedrooms: 3
- Bathrooms: 2
- Full bathrooms: 2
Bedroom
- Level: First
- Area: 105.06
- Dimensions: 10.17 x 10.33
Bedroom 1
- Level: First
- Area: 97.31
- Dimensions: 9.42 x 10.33
Bathroom
- Level: First
- Area: 63.37
- Dimensions: 6.08 x 10.42
Bathroom 1
- Level: First
- Area: 72.57
- Dimensions: 7.92 x 9.17
Dining room
- Level: First
- Area: 96.43
- Dimensions: 10.92 x 8.83
Kitchen
- Level: First
- Area: 90
- Dimensions: 9 x 10
Living room
- Level: First
- Area: 266.01
- Dimensions: 14.92 x 17.83
Heating
- Heat Pump, Natural Gas, Fireplace(s)
Cooling
- Heat Pump, Central Air, Ceiling Fan(s)
Appliances
- Included: Gas Water Heater, Built In Microwave, Dishwasher, Disposal
- Laundry: Inside, W/D Hookups
Features
- Storage, Bar, High Ceilings, High Speed Internet, Vaulted Ceiling(s)
- Flooring: Vinyl, Carpet
- Windows: Double Pane Windows, Solar Screens, Blinds, Shutters
- Has basement: No
- Has fireplace: Yes
Interior area
- Total structure area: 1,383
- Total interior livable area: 1,383 sqft
Property
Parking
- Total spaces: 2
- Parking features: 2 Car Garage, Garage Door Opener
- Garage spaces: 2
Features
- Levels: One
- Stories: 1
- Patio & porch: Covered, Patio
- Pool features: None
- Fencing: Back Yard,Chain Link,Privacy
Lot
- Size: 5,662 sqft
- Features: Central Access
Details
- Additional structures: Yard Building
- Parcel number: 101s301000000310
- Zoning description: Res Single
- Other equipment: Satellite Dish
Construction
Type & style
- Home type: SingleFamily
- Architectural style: Craftsman
- Property subtype: Single Family Residence
Materials
- Frame
- Foundation: Slab
- Roof: Shingle,Hip
Condition
- Resale
- New construction: No
- Year built: 2009
Utilities & green energy
- Electric: Copper Wiring, Circuit Breakers
- Sewer: Public Sewer
- Water: Public
- Utilities for property: Cable Available
Green energy
- Energy efficient items: Heat Pump, Ridge Vent
Community & neighborhood
Security
- Security features: Security System, Smoke Detector(s)
Location
- Region: Pensacola
- Subdivision: Wetherby Cove
HOA & financial
HOA
- Has HOA: No
Other
Other facts
- Road surface type: Paved
Price history
| Date | Event | Price |
|---|---|---|
| 9/5/2025 | Pending sale | $255,000-1.9%$184/sqft |
Source: | ||
| 9/4/2025 | Sold | $260,000+4%$188/sqft |
Source: | ||
| 7/26/2025 | Contingent | $250,000$181/sqft |
Source: | ||
| 7/9/2025 | Price change | $250,000-3.8%$181/sqft |
Source: | ||
| 6/26/2025 | Listed for sale | $260,000+13.1%$188/sqft |
Source: | ||
Public tax history
| Year | Property taxes | Tax assessment |
|---|---|---|
| 2024 | $1,118 +1.9% | $217,684 +14% |
| 2023 | $1,097 +3.6% | $190,893 +9.8% |
| 2022 | $1,059 +1.9% | $173,812 +22.7% |
Find assessor info on the county website
Neighborhood: 32534
Nearby schools
GreatSchools rating
- 3/10Lincoln Park Elementary SchoolGrades: PK-5Distance: 1.6 mi
- 4/10Beulah Middle SchoolGrades: 6-8Distance: 5.8 mi
- 5/10J. M. Tate Senior High SchoolGrades: 9-12Distance: 3.4 mi
Schools provided by the listing agent
- Elementary: Lincoln Park
- Middle: BEULAH
- High: Tate
Source: PAR. This data may not be complete. We recommend contacting the local school district to confirm school assignments for this home.

Get pre-qualified for a loan
At Zillow Home Loans, we can pre-qualify you in as little as 5 minutes with no impact to your credit score.An equal housing lender. NMLS #10287.
Sell for more on Zillow
Get a free Zillow Showcase℠ listing and you could sell for .
$260,000
2% more+ $5,200
With Zillow Showcase(estimated)
$265,200
