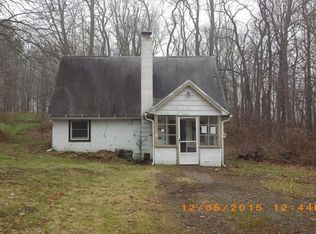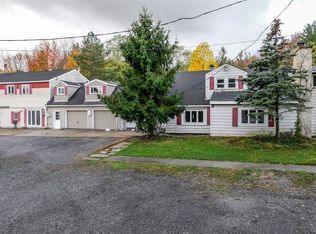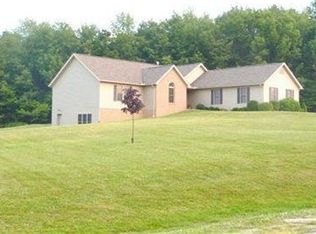Sold for $289,900
$289,900
12220 Madison Rd, Huntsburg, OH 44046
3beds
2,000sqft
Single Family Residence
Built in 1880
2.98 Acres Lot
$312,100 Zestimate®
$145/sqft
$2,259 Estimated rent
Home value
$312,100
Estimated sales range
Not available
$2,259/mo
Zestimate® history
Loading...
Owner options
Explore your selling options
What's special
Step into this timeless Victorian Home set on 2.98 private acres of serene landscape. This century-old gem seamlessly blends historic charm with modern comforts, offering a perfect retreat for those seeking privacy. The home boasts period details, including hardwood floors, intricate moldings, and high ceilings. With spacious living areas filled with natural light, beautiful french doors and a cozy gas stove, this residence provides a warm and inviting atmosphere. Outdoors, enjoy the tranquility of expansive grounds with mature trees, and space for entertaining. Discover the perfect blend of history, comfort, and privacy in this one-of-a-kind property. Horseshoe Driveway, Covered Porch, Center Hall Foyer. Entry from garage has baseboard electric heat - rest of home is Forced Air. Kitchen features plenty of counter space including center island. Garage features oversized 2 1/2 stalls with room for workbench area. Stairs up to a 2nd level for massive above garage storage. This fully wooded property goes back 885' which includes a fire pit, chicken coop, storage shed, garden, and green house on your own slice of paradise.
Zillow last checked: 8 hours ago
Listing updated: January 16, 2025 at 01:17pm
Listing Provided by:
Lauren M Baker lauren@thelaurenbakergroup.com440-487-6243,
Keller Williams Living,
Gregory G Shemitz 440-477-7824,
Keller Williams Living
Bought with:
Jason F Hadad, 442190
McDowell Homes Real Estate Services
Source: MLS Now,MLS#: 5065065 Originating MLS: Akron Cleveland Association of REALTORS
Originating MLS: Akron Cleveland Association of REALTORS
Facts & features
Interior
Bedrooms & bathrooms
- Bedrooms: 3
- Bathrooms: 2
- Full bathrooms: 2
- Main level bathrooms: 1
Primary bedroom
- Description: Flooring: Wood
- Level: Second
- Dimensions: 17.00 x 15.00
Bedroom
- Description: Flooring: Wood
- Level: Second
- Dimensions: 17.00 x 13.00
Bedroom
- Description: Flooring: Wood
- Level: Second
- Dimensions: 10.00 x 7.00
Bathroom
- Description: Flooring: Ceramic Tile
- Level: Second
- Dimensions: 8.00 x 10.00
Bathroom
- Description: Flooring: Ceramic Tile
- Level: First
- Dimensions: 6.00 x 7.00
Other
- Description: Flooring: Luxury Vinyl Tile
- Level: First
- Dimensions: 17.00 x 12.00
Dining room
- Description: Flooring: Wood
- Level: First
- Dimensions: 8.00 x 15.00
Entry foyer
- Description: Flooring: Wood
- Level: First
- Dimensions: 12.00 x 12.00
Kitchen
- Description: Flooring: Luxury Vinyl Tile
- Level: First
- Dimensions: 18.00 x 15.00
Living room
- Description: Flooring: Wood
- Features: Fireplace
- Level: First
- Dimensions: 17.00 x 17.00
Heating
- Baseboard, Electric, Forced Air, Fireplace(s), Propane
Cooling
- Central Air
Appliances
- Included: Dishwasher, Range, Refrigerator
Features
- Entrance Foyer, Eat-in Kitchen, High Ceilings, Kitchen Island, Natural Woodwork
- Basement: Full,Unfinished
- Has fireplace: No
- Fireplace features: Free Standing, Propane, Gas
Interior area
- Total structure area: 2,000
- Total interior livable area: 2,000 sqft
- Finished area above ground: 2,000
Property
Parking
- Total spaces: 2
- Parking features: Attached, Circular Driveway, Electricity, Garage, Paved, Garage Faces Side, Unpaved
- Attached garage spaces: 2
Accessibility
- Accessibility features: None
Features
- Levels: Two
- Stories: 2
- Patio & porch: Porch
- Exterior features: Garden, Private Yard
- Fencing: Privacy,Wood
- Has view: Yes
- View description: Trees/Woods
Lot
- Size: 2.98 Acres
- Dimensions: 145 x 885
- Features: Wooded
Details
- Additional structures: Greenhouse, Poultry Coop, RV/Boat Storage
- Parcel number: 16014800
Construction
Type & style
- Home type: SingleFamily
- Architectural style: Colonial,Victorian
- Property subtype: Single Family Residence
Materials
- Other, Wood Siding
- Roof: Asphalt,Fiberglass
Condition
- Year built: 1880
Details
- Warranty included: Yes
Utilities & green energy
- Sewer: Septic Tank
- Water: Well
Community & neighborhood
Community
- Community features: Public Transportation
Location
- Region: Huntsburg
- Subdivision: Huntsburg
Price history
| Date | Event | Price |
|---|---|---|
| 1/15/2025 | Sold | $289,900$145/sqft |
Source: | ||
| 12/12/2024 | Pending sale | $289,900$145/sqft |
Source: | ||
| 10/2/2024 | Price change | $289,900-3.3%$145/sqft |
Source: | ||
| 8/29/2024 | Listed for sale | $299,900+18.1%$150/sqft |
Source: | ||
| 10/26/2021 | Sold | $254,000+49.5%$127/sqft |
Source: Public Record Report a problem | ||
Public tax history
| Year | Property taxes | Tax assessment |
|---|---|---|
| 2024 | $3,307 -1.9% | $83,900 |
| 2023 | $3,371 +39.6% | $83,900 +71.2% |
| 2022 | $2,415 +6.8% | $49,010 |
Find assessor info on the county website
Neighborhood: 44046
Nearby schools
GreatSchools rating
- NACardinal Middle SchoolGrades: 5-8Distance: 4.9 mi
- 5/10Cardinal High SchoolGrades: 9-12Distance: 5.1 mi
- 6/10A J Jordak Elementary SchoolGrades: K-4Distance: 5.4 mi
Schools provided by the listing agent
- District: Cardinal LSD - 2802
Source: MLS Now. This data may not be complete. We recommend contacting the local school district to confirm school assignments for this home.

Get pre-qualified for a loan
At Zillow Home Loans, we can pre-qualify you in as little as 5 minutes with no impact to your credit score.An equal housing lender. NMLS #10287.


