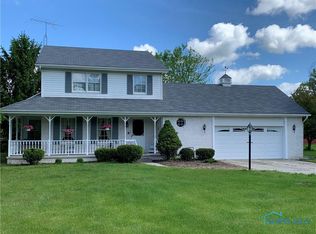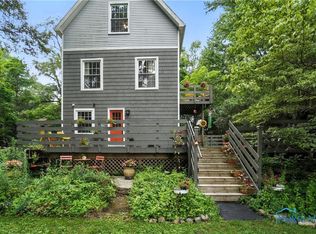Sold for $800,000 on 11/14/25
$800,000
12220 Monclova Rd, Swanton, OH 43558
3beds
1,974sqft
Single Family Residence
Built in 1989
10.55 Acres Lot
$802,500 Zestimate®
$405/sqft
$2,413 Estimated rent
Home value
$802,500
$746,000 - $867,000
$2,413/mo
Zestimate® history
Loading...
Owner options
Explore your selling options
What's special
Don’t miss your chance to live the equine dream as the new owner of the Blue Yonder Ranch! No more trailering, just saddle up and ride. 1 of only 3 boarding facilities with trailhead access to 22 miles of Oak Openings horse trails. Indoor arena, outdoor arena, outdoor wash rack, 14 stalls, great pastures, tons of upgrades in house and barn, wifi and cameras throughout all buildings, great 3 season porch and big patio overlooking the horses, all LED lighting, best location on the park. Current board $750/month. Tractor and equipment can be included for additional cost. Act now!
Zillow last checked: 8 hours ago
Listing updated: November 14, 2025 at 03:21pm
Listed by:
Jason R Baker 419-349-3867,
iLink Real Estate Company, LLC
Bought with:
Jacob Riley, 2015000835
Serenity Realty LLC
Source: NORIS,MLS#: 6136675
Facts & features
Interior
Bedrooms & bathrooms
- Bedrooms: 3
- Bathrooms: 3
- Full bathrooms: 2
- 1/2 bathrooms: 1
Primary bedroom
- Features: Ceiling Fan(s)
- Level: Upper
- Dimensions: 21 x 15
Bedroom 2
- Level: Upper
- Dimensions: 16 x 12
Bedroom 3
- Features: Ceiling Fan(s)
- Level: Upper
- Dimensions: 11 x 11
Dining room
- Level: Main
- Dimensions: 15 x 11
Family room
- Features: Ceiling Fan(s), Fireplace
- Level: Main
- Dimensions: 17 x 12
Kitchen
- Level: Main
- Dimensions: 12 x 10
Living room
- Level: Main
- Dimensions: 24 x 12
Sun room
- Level: Main
- Dimensions: 16 x 14
Utility room
- Level: Main
- Dimensions: 13 x 6
Heating
- Forced Air, Propane
Cooling
- Central Air
Appliances
- Included: Dishwasher, Microwave, Water Heater, Disposal, Dryer, Gas Range Connection, Refrigerator, Washer, Water Softener Rented
- Laundry: Electric Dryer Hookup, Main Level
Features
- Ceiling Fan(s), Eat-in Kitchen, Primary Bathroom
- Flooring: Carpet, Laminate
- Has basement: No
- Number of fireplaces: 1
- Fireplace features: Family Room
- Common walls with other units/homes: No Common Walls
Interior area
- Total structure area: 1,974
- Total interior livable area: 1,974 sqft
Property
Parking
- Total spaces: 2
- Parking features: Gravel, Attached Garage, Detached Garage, Driveway
- Garage spaces: 2
- Has uncovered spaces: Yes
Features
- Fencing: Split Rail
- Has view: Yes
- View description: Pasture
Lot
- Size: 10.55 Acres
- Dimensions: 172xIrr
- Features: Irregular Lot
Details
- Additional structures: Barn(s)
- Parcel number: 7401497
Construction
Type & style
- Home type: SingleFamily
- Architectural style: Traditional
- Property subtype: Single Family Residence
Materials
- Vinyl Siding
- Foundation: Crawl Space
- Roof: Shingle
Condition
- New construction: No
- Year built: 1989
Utilities & green energy
- Electric: Circuit Breakers
- Sewer: Septic Tank
- Water: Well
- Utilities for property: Electricity Connected, Propane
Community & neighborhood
Location
- Region: Swanton
- Subdivision: None
Other
Other facts
- Listing terms: Cash,Conventional,FHA
Price history
| Date | Event | Price |
|---|---|---|
| 11/14/2025 | Sold | $800,000$405/sqft |
Source: NORIS #6136675 Report a problem | ||
| 11/14/2025 | Pending sale | $800,000$405/sqft |
Source: NORIS #6136675 Report a problem | ||
| 10/14/2025 | Contingent | $800,000$405/sqft |
Source: NORIS #6136675 Report a problem | ||
| 10/2/2025 | Listed for sale | $800,000+95.1%$405/sqft |
Source: NORIS #6136675 Report a problem | ||
| 9/14/2020 | Sold | $410,000$208/sqft |
Source: Public Record Report a problem | ||
Public tax history
| Year | Property taxes | Tax assessment |
|---|---|---|
| 2024 | $4,904 +14.8% | $100,030 +27.3% |
| 2023 | $4,271 -0.8% | $78,575 |
| 2022 | $4,305 +11.2% | $78,575 |
Find assessor info on the county website
Neighborhood: 43558
Nearby schools
GreatSchools rating
- 7/10Whitehouse Primary SchoolGrades: K-4Distance: 3.1 mi
- 7/10Anthony Wayne Junior High SchoolGrades: 7-8Distance: 3.5 mi
- 7/10Anthony Wayne High SchoolGrades: 9-12Distance: 3.5 mi
Schools provided by the listing agent
- Elementary: Monclova
- High: Anthony Wayne
Source: NORIS. This data may not be complete. We recommend contacting the local school district to confirm school assignments for this home.

Get pre-qualified for a loan
At Zillow Home Loans, we can pre-qualify you in as little as 5 minutes with no impact to your credit score.An equal housing lender. NMLS #10287.
Sell for more on Zillow
Get a free Zillow Showcase℠ listing and you could sell for .
$802,500
2% more+ $16,050
With Zillow Showcase(estimated)
$818,550
