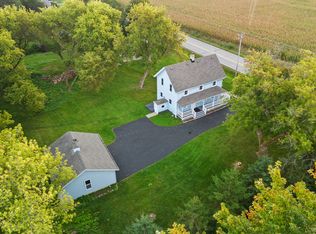Closed
$520,000
12220 West Highland ROAD, Mequon, WI 53097
5beds
2,704sqft
Single Family Residence
Built in 1908
5 Acres Lot
$533,600 Zestimate®
$192/sqft
$4,245 Estimated rent
Home value
$533,600
$448,000 - $635,000
$4,245/mo
Zestimate® history
Loading...
Owner options
Explore your selling options
What's special
Looking to live out that small farm dream? Welcome home! This room-to-grow home has 5 bedrooms, 2.5 baths & radiates classic farmhouse charm. Features include original woodwork, refinished Douglas fir & maple floors, tall ceilings, copper gutters & leaded glass. The kitchen has been completely remodeled, focusing on a large island, gorgeous ceiling, walk-in pantry, ANOTHER walk-in pantry/storage & closet area. Use the enclosed porch as a 3-season mudroom! Enjoy the dining area with built-ins or use the French doors to lounge in the living room. Relax in the immense front porch! Main level finishes with a full bath & bedroom. Upstairs features 3 generous rooms, a nook, full bath & massive bedroom leading to a walkout deck. LL has workshop & 1/2 bath. Roam your 5 ac, horses allowed!
Zillow last checked: 8 hours ago
Listing updated: July 17, 2025 at 07:55am
Listed by:
Kimberly Bollmann 414-975-5223,
Coldwell Banker Realty
Bought with:
Andrew Bollmeier
Source: WIREX MLS,MLS#: 1917261 Originating MLS: Metro MLS
Originating MLS: Metro MLS
Facts & features
Interior
Bedrooms & bathrooms
- Bedrooms: 5
- Bathrooms: 3
- Full bathrooms: 2
- 1/2 bathrooms: 1
Primary bedroom
- Level: Upper
- Area: 289
- Dimensions: 17 x 17
Bedroom 2
- Level: Upper
- Area: 182
- Dimensions: 14 x 13
Bedroom 3
- Level: Upper
- Area: 136
- Dimensions: 17 x 8
Bedroom 4
- Level: Upper
- Area: 170
- Dimensions: 17 x 10
Bathroom
- Features: Tub Only, Shower Over Tub
Dining room
- Level: Main
- Area: 170
- Dimensions: 17 x 10
Kitchen
- Level: Main
- Area: 153
- Dimensions: 17 x 9
Living room
- Level: Main
- Area: 204
- Dimensions: 17 x 12
Heating
- Natural Gas, Forced Air
Appliances
- Included: Dishwasher, Oven
Features
- High Speed Internet, Kitchen Island
- Flooring: Wood
- Basement: Full,Stone,Walk-Out Access
Interior area
- Total structure area: 2,704
- Total interior livable area: 2,704 sqft
Property
Parking
- Total spaces: 1.5
- Parking features: Detached, 1 Car
- Garage spaces: 1.5
Features
- Levels: Two
- Stories: 2
- Patio & porch: Deck
Lot
- Size: 5 Acres
- Features: Horse Allowed, Hobby Farm
Details
- Additional structures: Barn(s), Garden Shed
- Parcel number: 140071100900
- Zoning: R-1
- Horses can be raised: Yes
Construction
Type & style
- Home type: SingleFamily
- Architectural style: Farmhouse/National Folk
- Property subtype: Single Family Residence
Materials
- Other
Condition
- 21+ Years
- New construction: No
- Year built: 1908
Utilities & green energy
- Sewer: Septic Tank
- Water: Well
- Utilities for property: Cable Available
Community & neighborhood
Location
- Region: Mequon
- Municipality: Mequon
Price history
| Date | Event | Price |
|---|---|---|
| 7/17/2025 | Sold | $520,000-2.3%$192/sqft |
Source: | ||
| 6/25/2025 | Contingent | $532,000$197/sqft |
Source: | ||
| 6/19/2025 | Listed for sale | $532,000-3.3%$197/sqft |
Source: | ||
| 5/31/2025 | Contingent | $550,000$203/sqft |
Source: | ||
| 5/9/2025 | Listed for sale | $550,000$203/sqft |
Source: | ||
Public tax history
| Year | Property taxes | Tax assessment |
|---|---|---|
| 2024 | $4,096 +6.8% | $320,200 |
| 2023 | $3,835 +1.1% | $320,200 |
| 2022 | $3,793 -0.9% | $320,200 |
Find assessor info on the county website
Neighborhood: 53097
Nearby schools
GreatSchools rating
- 6/10Wilson Elementary SchoolGrades: PK-5Distance: 4.3 mi
- 7/10Steffen Middle SchoolGrades: 6-8Distance: 4.2 mi
- 10/10Homestead High SchoolGrades: 9-12Distance: 4.9 mi
Schools provided by the listing agent
- High: Homestead
- District: Mequon-Thiensville
Source: WIREX MLS. This data may not be complete. We recommend contacting the local school district to confirm school assignments for this home.

Get pre-qualified for a loan
At Zillow Home Loans, we can pre-qualify you in as little as 5 minutes with no impact to your credit score.An equal housing lender. NMLS #10287.
Sell for more on Zillow
Get a free Zillow Showcase℠ listing and you could sell for .
$533,600
2% more+ $10,672
With Zillow Showcase(estimated)
$544,272