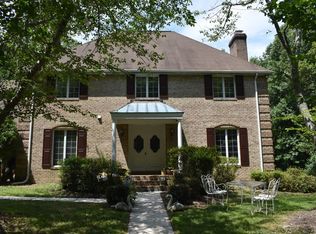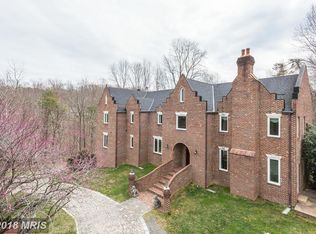Sold for $1,150,000
$1,150,000
12221 Chapel Rd, Clifton, VA 20124
5beds
4,660sqft
Single Family Residence
Built in 1985
5.33 Acres Lot
$1,211,000 Zestimate®
$247/sqft
$5,474 Estimated rent
Home value
$1,211,000
$1.13M - $1.31M
$5,474/mo
Zestimate® history
Loading...
Owner options
Explore your selling options
What's special
Offer deadline 5pm, Monday, June 10th. If you want a peaceful retreat and a relaxed lifestyle, but still want an easy commute, this is the one for you! This spectacular four sided brick, custom home sits on 5 lush acres and has been designed to offer both inviting indoor and outdoor spaces that are perfect to take in the views of nature. You will be impressed from the moment you turn onto the tree lined street, and proceed through the circular drive to admire the curb appeal of this stately Colonial with a paver walkway leading up to the home. Enter into the main level that offers hardwood flooring throughout, a lovely living room with soaring ceilings and a wood burning fireplace with onyx surround, a spacious dining room with custom buffet, and a family room/library with built-in bar and wood stove, plus double Pella doors that open to a deck for enjoying the afternoon sun. The eat-in kitchen has been renovated with high-end Anderson cherry cabinets and specialty Labrador Antique granite with a large center island with seating and sliders to the huge paver patio for entertaining on a large or small scale. The breakfast area features a bay window and offers ample room for a large table. A bonus is the main floor bedroom with ensuite bath and cedar closet that also provides wonderful flex space as either a bedroom or home office with French doors for privacy. The upper level boasts an additional four bedrooms and a reading room overlooking the living room. The primary suite is a wonderful retreat with a spa bath and a deck overlooking the expansive property. The additional 3 spacious upper level bedrooms share an updated hall bath and a sitting room that is ideal for reading, homework or a home office. The walkout lower level has luxury vinyl plank flooring throughout and it offers a functional and fun space featuring a rec room with custom wine cellar, a kitchenette, an exercise area and a non-egress in-law suite with full bath. The outdoor setting is as wonderful as the indoor with extensive hardscape, landscaping, an outdoor grilling station with granite countertops, an expansive patio with stairs to a large clearing that is perfect for lawn games, a play structure or a firepit. A handy and attractive oversized shed is located at the end of the circular drive to house your garden tools. Freshly painted and move-in ready with quality updates that include: Hot Water Heater (2021), 50 Year Architectural Roof (2019), HVAC (2010), Thompson Creek windows and so much more. Located just 1 mile from the quaint town of Clifton with shops and restaurants and 2 miles from 123, you can be home in minutes to enjoy this idyllic lifestyle! Note lower level is finished but does not have HVAC unit.
Zillow last checked: 8 hours ago
Listing updated: January 20, 2026 at 10:00am
Listed by:
Joan Reimann 703-505-5626,
Corcoran McEnearney
Bought with:
Jeanne Dees, 0225248624
TTR Sothebys International Realty
Source: Bright MLS,MLS#: VAFX2180802
Facts & features
Interior
Bedrooms & bathrooms
- Bedrooms: 5
- Bathrooms: 5
- Full bathrooms: 4
- 1/2 bathrooms: 1
- Main level bathrooms: 2
- Main level bedrooms: 1
Basement
- Area: 1520
Heating
- Heat Pump, Electric
Cooling
- Central Air, Electric
Appliances
- Included: Cooktop, Double Oven, Oven, Microwave, Refrigerator, Extra Refrigerator/Freezer, Dishwasher, Disposal, Washer, Dryer, Electric Water Heater
- Laundry: Main Level
Features
- Attic, Attic/House Fan, Breakfast Area, Built-in Features, Cedar Closet(s), Ceiling Fan(s), Dining Area, Entry Level Bedroom, Family Room Off Kitchen, Open Floorplan, Formal/Separate Dining Room, Eat-in Kitchen, Kitchen Island, Kitchen - Gourmet, Primary Bath(s), Recessed Lighting, Soaking Tub, Bathroom - Stall Shower, Upgraded Countertops, Walk-In Closet(s), Bar, Wine Storage, 9'+ Ceilings, Dry Wall
- Flooring: Carpet, Ceramic Tile, Hardwood, Luxury Vinyl, Wood
- Doors: French Doors
- Windows: Double Pane Windows, Window Treatments
- Basement: Full,Walk-Out Access
- Number of fireplaces: 2
- Fireplace features: Pellet Stove, Wood Burning Stove
Interior area
- Total structure area: 4,660
- Total interior livable area: 4,660 sqft
- Finished area above ground: 3,140
- Finished area below ground: 1,520
Property
Parking
- Total spaces: 8
- Parking features: Garage Faces Side, Garage Door Opener, Inside Entrance, Asphalt, Attached, Driveway
- Attached garage spaces: 2
- Uncovered spaces: 6
Accessibility
- Accessibility features: None
Features
- Levels: Three
- Stories: 3
- Exterior features: Barbecue, Extensive Hardscape
- Pool features: None
- Has view: Yes
- View description: Trees/Woods
Lot
- Size: 5.33 Acres
- Features: Backs to Trees, No Thru Street, Wooded, Private, Secluded, Stream/Creek, Suburban
Details
- Additional structures: Above Grade, Below Grade
- Parcel number: 0861 11 0008
- Zoning: 030
- Special conditions: Standard
Construction
Type & style
- Home type: SingleFamily
- Architectural style: Colonial
- Property subtype: Single Family Residence
Materials
- Brick
- Foundation: Block
Condition
- Very Good
- New construction: No
- Year built: 1985
Utilities & green energy
- Sewer: Septic < # of BR
- Water: Well
Community & neighborhood
Location
- Region: Clifton
- Subdivision: Frosty Meadows
HOA & financial
HOA
- Has HOA: Yes
- HOA fee: $179 monthly
- Services included: Common Area Maintenance, Reserve Funds, Road Maintenance, Snow Removal
- Association name: FROSTY MEADOWS
Other
Other facts
- Listing agreement: Exclusive Right To Sell
- Ownership: Fee Simple
Price history
| Date | Event | Price |
|---|---|---|
| 7/12/2024 | Sold | $1,150,000+4.5%$247/sqft |
Source: | ||
| 6/11/2024 | Contingent | $1,100,000$236/sqft |
Source: | ||
| 6/7/2024 | Listed for sale | $1,100,000+52.6%$236/sqft |
Source: | ||
| 12/1/2008 | Sold | $721,000+110.5%$155/sqft |
Source: Public Record Report a problem | ||
| 2/28/1996 | Sold | $342,500$73/sqft |
Source: Public Record Report a problem | ||
Public tax history
| Year | Property taxes | Tax assessment |
|---|---|---|
| 2025 | $13,177 +17.8% | $1,139,880 +18.1% |
| 2024 | $11,183 +8.7% | $965,260 +5.9% |
| 2023 | $10,290 +2.2% | $911,850 +3.6% |
Find assessor info on the county website
Neighborhood: Union Mill
Nearby schools
GreatSchools rating
- 7/10Fairview Elementary SchoolGrades: PK-6Distance: 2.9 mi
- 7/10Robinson SecondaryGrades: 7-12Distance: 4.6 mi
Schools provided by the listing agent
- Elementary: Fairview
- Middle: Robinson Secondary School
- High: Robinson Secondary School
- District: Fairfax County Public Schools
Source: Bright MLS. This data may not be complete. We recommend contacting the local school district to confirm school assignments for this home.
Get a cash offer in 3 minutes
Find out how much your home could sell for in as little as 3 minutes with a no-obligation cash offer.
Estimated market value$1,211,000
Get a cash offer in 3 minutes
Find out how much your home could sell for in as little as 3 minutes with a no-obligation cash offer.
Estimated market value
$1,211,000

