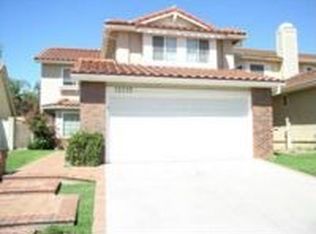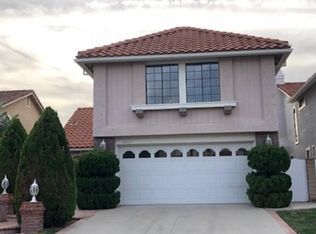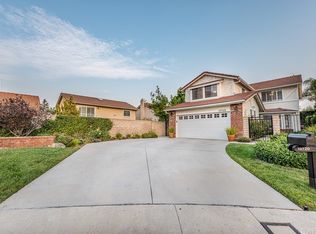Sold for $945,000
Listing Provided by:
Jennifer Wardell DRE #00920811 818-425-7907,
Rodeo Realty
Bought with: Berkshire Hathaway HomeServices California Properties
$945,000
12221 Eagle Ridge Way, Porter Ranch, CA 91326
3beds
1,845sqft
Single Family Residence
Built in 1987
4,590 Square Feet Lot
$987,700 Zestimate®
$512/sqft
$4,727 Estimated rent
Home value
$987,700
$938,000 - $1.04M
$4,727/mo
Zestimate® history
Loading...
Owner options
Explore your selling options
What's special
Welcome to the Porter Ranch Estates! A 24-hour guard-gated community with 2 pools, a spa, tennis, basketball & volleyball courts, dog park and a large park-like grassy area. Castlebay Lane Charter Elementary! Lovely 3-bedroom, 2 1/2-bath, single-family home with 1,845 interior square feet. Features include: 2-year new HVAC and new ducts, dual pane windows throughout, tankless hot water heater, smooth ceilings, recessed lighting, ceiling fans in all 3 bedrooms, all bedroom closets with built-in organizers, 1/2 bath downstairs and an indoor laundry room with direct access to the 2-car attached garage with a 1-year new garage door opener. Upgraded kitchen with quartz countertops, tile floor, recessed lighting, built-in breakfast bar with storage, a pantry, built-in microwave, gas oven/range and a wonderful garden window to view the grassy back yard. The kitchen is open to the den which has a fireplace, tile floor and recessed lighting. Living room with a glass slider to the backyard and the adjacent dining area are wonderful for entertaining. Primary bedroom with 2 double door mirrored wardrobe closets, a glass slider to the balcony and a private bath with a tub/shower combo with double sinks and a skylight. 2nd full bath upstairs with a tile floor and a tub/shower combination. Bedrooms 2 & 3 are also located upstairs and both have double door mirrored wardrobe closets. Don't miss your chance to live in the Porter Ranch Estates! Close to the Vineyard's shopping center with an AMC movie theatre, Whole Foods, Nordstrom Rack, Ulta Beauty with dining at Lure, Cava, Finney's and many more. Soon to arrive are Mendocino Farms and LA Popular. Walking distance to hiking trails too!
Zillow last checked: 8 hours ago
Listing updated: August 23, 2023 at 01:25pm
Listing Provided by:
Jennifer Wardell DRE #00920811 818-425-7907,
Rodeo Realty
Bought with:
Michael Rescigno, DRE #01001610
Berkshire Hathaway HomeServices California Properties
Anthony Rescigno, DRE #02072846
Berkshire Hathaway HomeServices California Properties
Source: CRMLS,MLS#: SR23126465 Originating MLS: California Regional MLS
Originating MLS: California Regional MLS
Facts & features
Interior
Bedrooms & bathrooms
- Bedrooms: 3
- Bathrooms: 3
- Full bathrooms: 2
- 1/2 bathrooms: 1
- Main level bathrooms: 1
Primary bedroom
- Features: Primary Suite
Bedroom
- Features: All Bedrooms Up
Bathroom
- Features: Bathroom Exhaust Fan, Bathtub, Dual Sinks, Low Flow Plumbing Fixtures, Soaking Tub, Tub Shower
Kitchen
- Features: Quartz Counters
Heating
- Central, Forced Air
Cooling
- Central Air
Appliances
- Included: Dishwasher, Free-Standing Range, Disposal, Gas Oven, Gas Range, Gas Water Heater, Microwave, Refrigerator, Tankless Water Heater, Vented Exhaust Fan, Water To Refrigerator, Dryer, Washer
- Laundry: Washer Hookup, Electric Dryer Hookup, Gas Dryer Hookup, Inside, Laundry Room
Features
- Breakfast Bar, Ceiling Fan(s), Eat-in Kitchen, Pantry, Quartz Counters, Recessed Lighting, All Bedrooms Up, Primary Suite
- Flooring: Carpet, Tile
- Doors: Double Door Entry, Mirrored Closet Door(s), Panel Doors, Sliding Doors
- Windows: Blinds, Double Pane Windows, Shutters
- Has fireplace: Yes
- Fireplace features: Den, Gas Starter, Raised Hearth, Wood Burning
- Common walls with other units/homes: No Common Walls
Interior area
- Total interior livable area: 1,845 sqft
Property
Parking
- Total spaces: 2
- Parking features: Direct Access, Garage, Garage Door Opener, Private, Side By Side
- Attached garage spaces: 2
Accessibility
- Accessibility features: None
Features
- Levels: Two
- Stories: 2
- Entry location: 1st floor
- Patio & porch: Concrete, Patio
- Pool features: Fenced, Gunite, In Ground, See Remarks, Association
- Has spa: Yes
- Spa features: Association, Gunite, Heated, In Ground
- Fencing: Block,Cross Fenced,Wrought Iron
- Has view: Yes
- View description: None
Lot
- Size: 4,590 sqft
- Dimensions: 45 x 102
- Features: Back Yard, Front Yard, Sprinklers In Rear, Sprinklers In Front, Lawn, Landscaped, Level, Sprinklers Timer, Sprinkler System, Street Level, Yard
Details
- Parcel number: 2701013129
- Zoning: LARD6
- Special conditions: Standard,Trust
Construction
Type & style
- Home type: SingleFamily
- Property subtype: Single Family Residence
Materials
- Stucco, Wood Siding, Copper Plumbing
- Foundation: Slab
- Roof: Tile
Condition
- Updated/Remodeled
- New construction: No
- Year built: 1987
Utilities & green energy
- Electric: Electricity - On Property
- Sewer: Public Sewer
- Water: Public
- Utilities for property: Cable Connected, Electricity Connected, Natural Gas Connected, Sewer Connected, Water Connected
Community & neighborhood
Security
- Security features: Carbon Monoxide Detector(s), Gated with Guard, Gated Community, 24 Hour Security, Smoke Detector(s)
Community
- Community features: Curbs, Dog Park, Hiking, Street Lights, Sidewalks, Gated
Location
- Region: Porter Ranch
HOA & financial
HOA
- Has HOA: Yes
- HOA fee: $210 monthly
- Amenities included: Call for Rules, Controlled Access, Sport Court, Dog Park, Management, Playground, Pool, Pets Allowed, Guard, Spa/Hot Tub, Security, Tennis Court(s)
- Association name: Northridge Country Community Assoc.
- Association phone: 805-522-0292
Other
Other facts
- Listing terms: Cash to New Loan
- Road surface type: Paved
Price history
| Date | Event | Price |
|---|---|---|
| 8/23/2023 | Sold | $945,000+0.5%$512/sqft |
Source: | ||
| 7/28/2023 | Pending sale | $939,950$509/sqft |
Source: | ||
| 7/20/2023 | Listed for sale | $939,950+90.9%$509/sqft |
Source: | ||
| 10/29/2003 | Sold | $492,500+55.9%$267/sqft |
Source: Public Record Report a problem | ||
| 3/14/2000 | Sold | $316,000+48.4%$171/sqft |
Source: Public Record Report a problem | ||
Public tax history
| Year | Property taxes | Tax assessment |
|---|---|---|
| 2025 | $11,753 +1.1% | $963,900 +2% |
| 2024 | $11,622 +40.5% | $945,000 +40.4% |
| 2023 | $8,273 +4.9% | $673,022 +2% |
Find assessor info on the county website
Neighborhood: Porter Ranch
Nearby schools
GreatSchools rating
- 8/10Castlebay Lane Charter SchoolGrades: K-5Distance: 0.9 mi
- 9/10Robert Frost Middle SchoolGrades: 6-8Distance: 3 mi
- 6/10Chatsworth Charter High SchoolGrades: 9-12Distance: 3.2 mi
Schools provided by the listing agent
- Elementary: Castlebay Lane
- Middle: Frost
- High: Chatsworth
Source: CRMLS. This data may not be complete. We recommend contacting the local school district to confirm school assignments for this home.
Get a cash offer in 3 minutes
Find out how much your home could sell for in as little as 3 minutes with a no-obligation cash offer.
Estimated market value$987,700
Get a cash offer in 3 minutes
Find out how much your home could sell for in as little as 3 minutes with a no-obligation cash offer.
Estimated market value
$987,700


