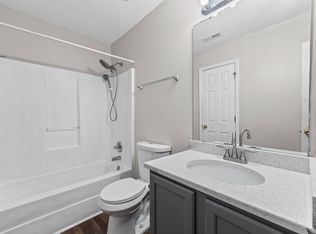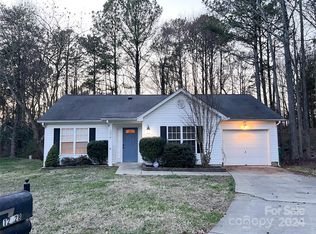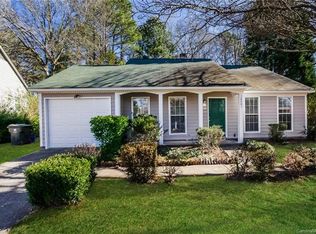Closed
$309,900
12224 Lullingstone Rd, Pineville, NC 28134
3beds
1,004sqft
Single Family Residence
Built in 2001
0.38 Acres Lot
$313,300 Zestimate®
$309/sqft
$1,703 Estimated rent
Home value
$313,300
$291,000 - $335,000
$1,703/mo
Zestimate® history
Loading...
Owner options
Explore your selling options
What's special
Charming 3-bedroom, 2-bathroom ranch tucked away on a private cul-de-sac lot! A classic rocking chair front porch welcomes you home and offers the perfect spot to relax and unwind. This single-level home offers a seamless layout with LVP flooring throughout. Kitchen and breakfast area features stainless steel appliances, wood cabinets & recessed lighting. Primary suite includes a full bathroom with a barn door & ceiling fan. Two additional bedrooms share a hall bathroom with a tub/shower combination. Convenient laundry closet with shelving. Enjoy this peaceful setting with a private backyard, complete with a shed with electricity for storage or a workshop. Yard wired for invisible fence. Prime location with easy access to The Bowl at Ballantyne and South Charlotte shops and restaurants! Roof 2021 and HVAC 2019.
Zillow last checked: 8 hours ago
Listing updated: October 08, 2025 at 11:12am
Listing Provided by:
Scott Wurtzbacher scott@thewrealtygroup.com,
W Realty Group Inc.,
Lauren Taylor,
W Realty Group Inc.
Bought with:
Bethaina Joudi
Keller Williams Ballantyne Area
Source: Canopy MLS as distributed by MLS GRID,MLS#: 4294016
Facts & features
Interior
Bedrooms & bathrooms
- Bedrooms: 3
- Bathrooms: 2
- Full bathrooms: 2
- Main level bedrooms: 3
Primary bedroom
- Level: Main
Bedroom s
- Level: Main
Bedroom s
- Level: Main
Bathroom full
- Level: Main
Bathroom full
- Level: Main
Breakfast
- Level: Main
Kitchen
- Level: Main
Living room
- Level: Main
Heating
- Heat Pump
Cooling
- Central Air
Appliances
- Included: Dishwasher, Disposal, Electric Range, Electric Water Heater, Refrigerator
- Laundry: Electric Dryer Hookup, Laundry Closet, Washer Hookup
Features
- Flooring: Tile, Vinyl
- Has basement: No
- Attic: Pull Down Stairs
Interior area
- Total structure area: 1,004
- Total interior livable area: 1,004 sqft
- Finished area above ground: 1,004
- Finished area below ground: 0
Property
Parking
- Parking features: Driveway
- Has uncovered spaces: Yes
Features
- Levels: One
- Stories: 1
- Patio & porch: Front Porch
Lot
- Size: 0.38 Acres
- Dimensions: 121 x 137202 x 20 x 30 x 30 x 20
- Features: Cul-De-Sac, Wooded
Details
- Additional structures: Shed(s)
- Parcel number: 22331204
- Zoning: R-MH
- Special conditions: Standard
Construction
Type & style
- Home type: SingleFamily
- Architectural style: Transitional
- Property subtype: Single Family Residence
Materials
- Vinyl
- Foundation: Slab
- Roof: Composition
Condition
- New construction: No
- Year built: 2001
Utilities & green energy
- Sewer: Other - See Remarks
- Water: Other - See Remarks
Community & neighborhood
Location
- Region: Pineville
- Subdivision: Danby
Other
Other facts
- Listing terms: Cash,Conventional,FHA,VA Loan
- Road surface type: Concrete, Paved
Price history
| Date | Event | Price |
|---|---|---|
| 10/8/2025 | Sold | $309,900$309/sqft |
Source: | ||
| 9/12/2025 | Pending sale | $309,900$309/sqft |
Source: | ||
| 9/10/2025 | Price change | $309,900-4.6%$309/sqft |
Source: | ||
| 8/21/2025 | Listed for sale | $325,000+113.1%$324/sqft |
Source: | ||
| 8/3/2022 | Sold | $152,500+75.7%$152/sqft |
Source: Public Record Report a problem | ||
Public tax history
| Year | Property taxes | Tax assessment |
|---|---|---|
| 2025 | -- | $197,200 |
| 2024 | -- | $197,200 |
| 2023 | -- | $197,200 +98.8% |
Find assessor info on the county website
Neighborhood: 28134
Nearby schools
GreatSchools rating
- 7/10Pineville ElementaryGrades: K-5Distance: 2.1 mi
- 7/10Quail Hollow MiddleGrades: 6-8Distance: 4.4 mi
- NABallantyne Ridge High SchoolGrades: 9-12Distance: 2.4 mi
Schools provided by the listing agent
- Elementary: Pineville
- Middle: Quail Hollow
- High: Ballantyne Ridge
Source: Canopy MLS as distributed by MLS GRID. This data may not be complete. We recommend contacting the local school district to confirm school assignments for this home.
Get a cash offer in 3 minutes
Find out how much your home could sell for in as little as 3 minutes with a no-obligation cash offer.
Estimated market value$313,300
Get a cash offer in 3 minutes
Find out how much your home could sell for in as little as 3 minutes with a no-obligation cash offer.
Estimated market value
$313,300


