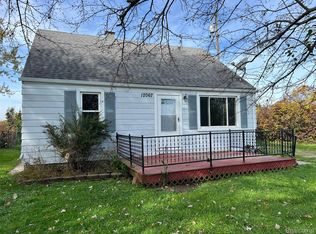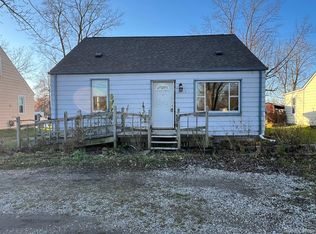Sold for $800,000
$800,000
12225 Telegraph Rd, Carleton, MI 48117
4beds
2,056sqft
Single Family Residence
Built in 1890
34.16 Acres Lot
$783,600 Zestimate®
$389/sqft
$2,492 Estimated rent
Home value
$783,600
$705,000 - $862,000
$2,492/mo
Zestimate® history
Loading...
Owner options
Explore your selling options
What's special
Farm House with Prime Commercial Potential! Welcome to this exceptional property boasting an impressive 600 feet of frontage on the prestigious Telegraph Rd. Situated on a sprawling 34.16 acres, this remarkable real estate gem features a spacious 4,640-square-foot commercial building, accompanied by a fenced-in yard. Nestled within this charming estate is an enchanting farmhouse, which underwent significant renovations in 2005. The updates included the addition of a master bedroom, master bathroom, and a cozy family room. The master bathroom conveniently doubles as a laundry room, ensuring utmost convenience. The kitchen seamlessly connects to the family room, creating a delightful open-concept layout that promotes togetherness. Step onto the expansive outside deck that gracefully wraps around the entire home, providing ample space for outdoor relaxation and entertainment. As you enter through the front door, you'll be greeted by a cozy entryway complete with a convenient coat closet. Rest easy knowing that this home has undergone major updates, with newer windows and a 2015 installation of AC and a hot water tank. The roof on the house, garage, and shop was expertly replaced in the fall of 2016, and the 15-year shingle warranty will be transferred to the lucky buyer. In addition to its remarkable features, this property includes the sale of the property splits, allowing for various possibilities and potential investments. The convenience of city water and a reliable septic system further enhance the appeal of this exceptional estate. Perhaps the most remarkable aspect of this property is its prime location, allowing you to walk to work. Embrace the convenience of having your business just steps away from the comfort of your own home. Don't miss this unique opportunity to own a truly remarkable property with commercial potential. Schedule your private viewing today and unlock the full potential of this extraordinary real estate gem!
Zillow last checked: 8 hours ago
Listing updated: August 04, 2025 at 02:15pm
Listed by:
Michelle Saward 734-322-3302,
EXP Realty,
Michael Olivero 734-322-3302,
Exp Realty Southgate
Bought with:
Michael Olivero, 6501445087
EXP Realty
Source: Realcomp II,MLS#: 20230049767
Facts & features
Interior
Bedrooms & bathrooms
- Bedrooms: 4
- Bathrooms: 3
- Full bathrooms: 3
Primary bedroom
- Level: Entry
- Dimensions: 11 x 20
Bedroom
- Level: Upper
- Dimensions: 9 x 14
Bedroom
- Level: Upper
- Dimensions: 11 x 10
Bedroom
- Level: Entry
- Dimensions: 11 x 10
Primary bathroom
- Level: Entry
- Dimensions: 9 x 14
Other
- Level: Entry
- Dimensions: 10 x 5
Other
- Level: Upper
- Dimensions: 10 x 4
Family room
- Level: Entry
- Dimensions: 13 x 14
Kitchen
- Level: Entry
- Dimensions: 14 x 21
Living room
- Level: Entry
- Dimensions: 12 x 14
Heating
- Forced Air, Natural Gas
Cooling
- Central Air
Appliances
- Included: Dryer, Free Standing Gas Range, Free Standing Refrigerator, Washer
Features
- Jetted Tub
- Basement: Unfinished
- Has fireplace: No
Interior area
- Total interior livable area: 2,056 sqft
- Finished area above ground: 2,056
Property
Parking
- Total spaces: 13.5
- Parking features: Twoand Half Car Garage, Five Car Garage, Sixor More Car Garage, Detached, Electricityin Garage, Heated Garage, Workshop In Garage
- Garage spaces: 13.5
Features
- Levels: Two
- Stories: 2
- Entry location: GroundLevelwSteps
- Patio & porch: Deck
- Pool features: None
- Fencing: Fenced
Lot
- Size: 34.16 Acres
- Dimensions: 1662 x 882
Details
- Additional structures: Pole Barn, Sheds
- Parcel number: 580101404800
- Special conditions: Short Sale No,Standard
Construction
Type & style
- Home type: SingleFamily
- Architectural style: Farmhouse
- Property subtype: Single Family Residence
Materials
- Aluminum Siding
- Foundation: Block, Brick Mortar, Michigan Basement, Stone, Sump Pump
- Roof: Asphalt
Condition
- New construction: No
- Year built: 1890
Utilities & green energy
- Sewer: Septic Tank
- Water: Public
Community & neighborhood
Location
- Region: Carleton
Other
Other facts
- Listing agreement: Exclusive Right To Sell
- Listing terms: Cash,Conventional
Price history
| Date | Event | Price |
|---|---|---|
| 8/29/2023 | Sold | $800,000-15.8%$389/sqft |
Source: | ||
| 7/27/2023 | Pending sale | $950,000$462/sqft |
Source: | ||
| 7/14/2023 | Listed for sale | $950,000+22.6%$462/sqft |
Source: | ||
| 10/1/2018 | Listing removed | $775,000$377/sqft |
Source: Key Realty #217103636 Report a problem | ||
| 8/24/2017 | Price change | $775,000-8.8%$377/sqft |
Source: Premiere Realty Group LLC #217076661 Report a problem | ||
Public tax history
| Year | Property taxes | Tax assessment |
|---|---|---|
| 2025 | $13,917 +62.2% | $336,300 +3.6% |
| 2024 | $8,581 +4.6% | $324,700 +19.2% |
| 2023 | $8,201 +3.6% | $272,500 +6.4% |
Find assessor info on the county website
Neighborhood: 48117
Nearby schools
GreatSchools rating
- 6/10Loren Eyler Elementary SchoolGrades: PK-4Distance: 1.6 mi
- 4/10Wagar Junior High SchoolGrades: 7-8Distance: 3 mi
- 6/10Airport Senior High SchoolGrades: 9-12Distance: 2.8 mi
Get a cash offer in 3 minutes
Find out how much your home could sell for in as little as 3 minutes with a no-obligation cash offer.
Estimated market value$783,600
Get a cash offer in 3 minutes
Find out how much your home could sell for in as little as 3 minutes with a no-obligation cash offer.
Estimated market value
$783,600

