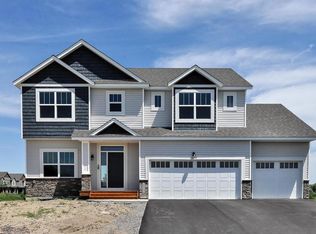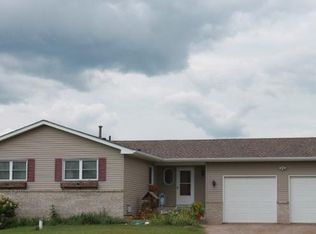Closed
$905,000
12225 Tucker Rd, Rogers, MN 55374
5beds
3,875sqft
Single Family Residence
Built in 2020
8 Acres Lot
$944,600 Zestimate®
$234/sqft
$4,769 Estimated rent
Home value
$944,600
$869,000 - $1.04M
$4,769/mo
Zestimate® history
Loading...
Owner options
Explore your selling options
What's special
Welcome to this exquisite residence nestled on a sprawling, private lot spanning an impressive 8 acres. A rare gem, this home offers ample space & stunning features throughout. With 5 bedrooms & 5 bathrooms, there is room for everyone to enjoy their own private sanctuary. The gourmet kitchen is a culinary enthusiast's dream, boasting high-end appliances & stylish finishes. The walkout lower level offers additional living and entertaining space, while the upper level laundry ensures convenience. The layout is thoughtfully designed, with 4 bedrooms all situated on one level for optimal comfort and ease. This home is better than new construction, meticulously maintained & upgraded with attention to detail. Located in the sought-after school district 728, this property offers the perfect combination of tranquility & convenience. The storage building, measuring 46x30, provides plenty of room for all your storage needs. Don't miss the opportunity to make this exceptional residence your own.
Zillow last checked: 8 hours ago
Listing updated: June 24, 2025 at 10:37pm
Listed by:
Meghan Buckley 763-245-0243,
Keller Williams Classic Rlty NW,
Joseph M Buckley 612-703-7285
Bought with:
NON-RMLS
Non-MLS
Source: NorthstarMLS as distributed by MLS GRID,MLS#: 6500871
Facts & features
Interior
Bedrooms & bathrooms
- Bedrooms: 5
- Bathrooms: 5
- Full bathrooms: 2
- 3/4 bathrooms: 2
- 1/2 bathrooms: 1
Bedroom 1
- Level: Upper
- Area: 270 Square Feet
- Dimensions: 18x15
Bedroom 2
- Level: Upper
- Area: 192 Square Feet
- Dimensions: 12x16
Bedroom 3
- Level: Upper
- Area: 144 Square Feet
- Dimensions: 12x12
Bedroom 4
- Level: Upper
- Area: 168 Square Feet
- Dimensions: 12x14
Bedroom 5
- Level: Lower
- Area: 176 Square Feet
- Dimensions: 16x11
Bathroom
- Level: Main
- Area: 30 Square Feet
- Dimensions: 5x6
Bathroom
- Level: Upper
- Area: 180 Square Feet
- Dimensions: 9x20
Bathroom
- Level: Upper
- Area: 36 Square Feet
- Dimensions: 6x6
Bathroom
- Level: Upper
- Area: 45 Square Feet
- Dimensions: 9x5
Bathroom
- Level: Lower
- Area: 60 Square Feet
- Dimensions: 10x6
Dining room
- Level: Main
- Area: 162 Square Feet
- Dimensions: 9x18
Foyer
- Level: Main
- Area: 72 Square Feet
- Dimensions: 8x9
Kitchen
- Level: Main
- Area: 234 Square Feet
- Dimensions: 13x18
Laundry
- Level: Upper
- Area: 48 Square Feet
- Dimensions: 8x6
Living room
- Level: Main
- Area: 324 Square Feet
- Dimensions: 18x18
Office
- Level: Main
- Area: 132 Square Feet
- Dimensions: 11x12
Recreation room
- Level: Lower
- Area: 775 Square Feet
- Dimensions: 31x25
Walk in closet
- Level: Upper
- Area: 77 Square Feet
- Dimensions: 11x7
Walk in closet
- Level: Upper
- Area: 45 Square Feet
- Dimensions: 9x5
Walk in closet
- Level: Lower
- Area: 36 Square Feet
- Dimensions: 6x6
Heating
- Forced Air
Cooling
- Central Air
Appliances
- Included: Dishwasher, Dryer, Microwave, Range, Refrigerator, Stainless Steel Appliance(s), Washer
Features
- Basement: Finished,Full,Walk-Out Access
- Number of fireplaces: 1
- Fireplace features: Gas, Living Room
Interior area
- Total structure area: 3,875
- Total interior livable area: 3,875 sqft
- Finished area above ground: 2,823
- Finished area below ground: 1,052
Property
Parking
- Total spaces: 3
- Parking features: Attached
- Attached garage spaces: 3
Accessibility
- Accessibility features: None
Features
- Levels: Two
- Stories: 2
- Patio & porch: Front Porch, Patio, Porch
Lot
- Size: 8 Acres
- Dimensions: 823 x 263 x 556 x 451 x 242 x 266 x 33 x 981
Details
- Additional structures: Pole Building
- Foundation area: 1052
- Parcel number: 2812023130012
- Zoning description: Residential-Single Family
Construction
Type & style
- Home type: SingleFamily
- Property subtype: Single Family Residence
Materials
- Brick/Stone, Vinyl Siding
Condition
- Age of Property: 5
- New construction: No
- Year built: 2020
Utilities & green energy
- Gas: Natural Gas
- Sewer: Private Sewer
- Water: Well
Community & neighborhood
Location
- Region: Rogers
- Subdivision: Rings 1st Add
HOA & financial
HOA
- Has HOA: No
Price history
| Date | Event | Price |
|---|---|---|
| 6/21/2024 | Sold | $905,000-4.7%$234/sqft |
Source: | ||
| 6/4/2024 | Pending sale | $950,000$245/sqft |
Source: | ||
| 4/1/2024 | Price change | $950,000-2.6%$245/sqft |
Source: | ||
| 3/15/2024 | Listed for sale | $975,000-1.5%$252/sqft |
Source: | ||
| 6/13/2023 | Listing removed | -- |
Source: | ||
Public tax history
Tax history is unavailable.
Neighborhood: 55374
Nearby schools
GreatSchools rating
- 8/10Rogers Elementary SchoolGrades: K-4Distance: 1.8 mi
- 9/10Rogers Middle SchoolGrades: 5-8Distance: 3.2 mi
- 10/10Rogers Senior High SchoolGrades: 9-12Distance: 3.3 mi
Get a cash offer in 3 minutes
Find out how much your home could sell for in as little as 3 minutes with a no-obligation cash offer.
Estimated market value
$944,600

