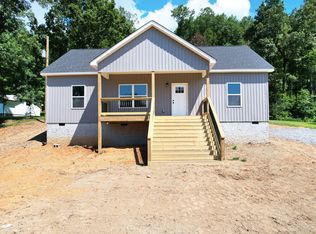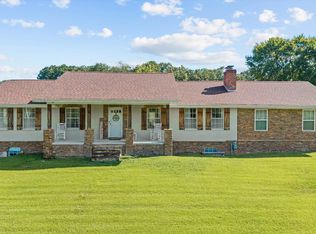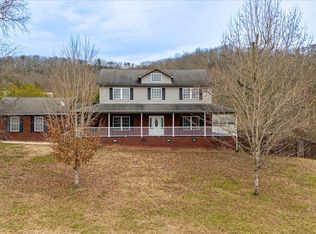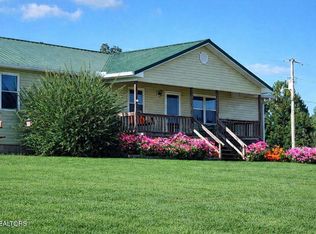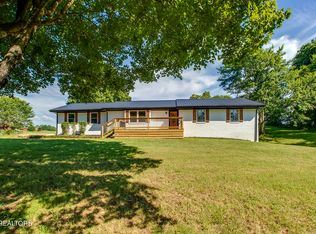Sprawling ranch, with the majority of the home added in the late 70's, with upstairs bonus space offering 4 bedrooms, 2 bathrooms, and over 2,700 sq. ft. of living space, perfectly situated on almost 3 acres! Enjoy an array of outdoor extras including a workshop with electricity, a detached 2-car garage with electricity, storage building, 2-car carport, and fruit trees (pear, peach, and mulberry). Nature lovers will appreciate the peaceful surroundings with frequent deer sightings.
Step inside to a warm and inviting living room featuring a cozy gas log fireplace and hardwood floors. The spacious kitchen provides ample cabinet space, stainless steel appliances, pantry, and a bar seating area—ideal for gatherings. A separate dining room, den, and a sun room add to the home's generous living areas. The primary suite offers an adjoining en-suite bathroom, with 2 additional bedrooms and a full bath on the main level, plus a large laundry room with a walk-in closet. Upstairs features a bonus area with 2 full-size bedrooms and additional storage.
Relax on the covered front porch with your morning coffee and enjoy the serene country setting. This home was completely remodeled approximately 7 years ago and taken down to the studs, including new sub-flooring, wiring, plumbing, roof, HVAC, and more. Water heater is approximately 1 year old.
If you're seeking peaceful country living with space both inside and out, this home is for you! Call today for your private tour!
For sale
Price cut: $29.1K (1/29)
$399,900
12226 N Nopone Valley Rd, Decatur, TN 37322
4beds
2,700sqft
Est.:
Single Family Residence
Built in 1945
2.97 Acres Lot
$379,200 Zestimate®
$148/sqft
$-- HOA
What's special
Cozy gas log fireplaceWorkshop with electricityStorage buildingCovered front porchAmple cabinet spaceStainless steel appliancesSpacious kitchen
- 106 days |
- 1,953 |
- 112 |
Zillow last checked: 8 hours ago
Listing updated: January 29, 2026 at 02:01pm
Listed by:
Teresa Young 423-595-0309,
RE/MAX Experience 423-790-3086
Source: Greater Chattanooga Realtors,MLS#: 1523784
Tour with a local agent
Facts & features
Interior
Bedrooms & bathrooms
- Bedrooms: 4
- Bathrooms: 2
- Full bathrooms: 2
Heating
- Central, Electric, Heat Pump, Propane, Wood Stove
Cooling
- Central Air, Ceiling Fan(s), Electric, Window Unit(s)
Appliances
- Included: Dishwasher, Electric Range, Electric Water Heater, Freezer, Microwave, Refrigerator, Stainless Steel Appliance(s)
- Laundry: Electric Dryer Hookup, Laundry Room, Main Level, Washer Hookup
Features
- Breakfast Bar, Ceiling Fan(s), Crown Molding, High Speed Internet, Pantry, Primary Downstairs, Storage, Walk-In Closet(s), Tub/shower Combo, Separate Dining Room, Split Bedrooms
- Flooring: Carpet, Hardwood, Laminate, Luxury Vinyl
- Windows: Vinyl Frames
- Has basement: No
- Number of fireplaces: 1
- Fireplace features: Gas Log, Living Room, Propane
Interior area
- Total structure area: 2,700
- Total interior livable area: 2,700 sqft
- Finished area above ground: 2,700
Property
Parking
- Total spaces: 4
- Parking features: Driveway, Garage
- Garage spaces: 2
- Carport spaces: 2
- Covered spaces: 4
Features
- Patio & porch: Covered, Front Porch
- Exterior features: Private Yard, Storage
- Pool features: None
- Spa features: None
- Fencing: None
Lot
- Size: 2.97 Acres
- Dimensions: 242 x 567
- Features: Cleared, Few Trees
Details
- Additional structures: Garage(s), Storage, Workshop
- Parcel number: 048 023.00
- Special conditions: Standard
Construction
Type & style
- Home type: SingleFamily
- Architectural style: Ranch
- Property subtype: Single Family Residence
Materials
- Vinyl Siding
- Foundation: Block
- Roof: Metal
Condition
- New construction: No
- Year built: 1945
Utilities & green energy
- Sewer: Septic Tank
- Water: Public
- Utilities for property: Electricity Connected, Propane, Water Connected
Community & HOA
Community
- Features: None
- Security: Smoke Detector(s)
- Subdivision: None
HOA
- Has HOA: No
Location
- Region: Decatur
Financial & listing details
- Price per square foot: $148/sqft
- Annual tax amount: $468
- Date on market: 11/11/2025
- Listing terms: Cash,Conventional,FHA,USDA Loan,VA Loan
- Road surface type: Paved
Estimated market value
$379,200
$360,000 - $398,000
$1,907/mo
Price history
Price history
| Date | Event | Price |
|---|---|---|
| 1/29/2026 | Price change | $399,900-6.8%$148/sqft |
Source: | ||
| 11/11/2025 | Listed for sale | $429,000$159/sqft |
Source: | ||
Public tax history
Public tax history
Tax history is unavailable.BuyAbility℠ payment
Est. payment
$1,986/mo
Principal & interest
$1856
Property taxes
$130
Climate risks
Neighborhood: 37322
Getting around
0 / 100
Car-DependentNearby schools
GreatSchools rating
- 4/10Meigs North Elementary SchoolGrades: PK-5Distance: 4.6 mi
- 6/10Meigs Middle SchoolGrades: 6-8Distance: 1.8 mi
- 6/10Meigs County High SchoolGrades: 9-12Distance: 2.1 mi
Schools provided by the listing agent
- Elementary: Meigs North Elementary
- Middle: Meigs County Middle
- High: Meigs County High
Source: Greater Chattanooga Realtors. This data may not be complete. We recommend contacting the local school district to confirm school assignments for this home.
