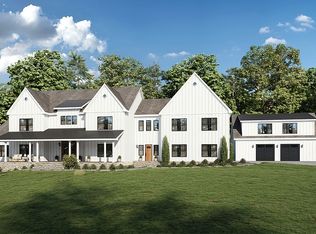Gorgeous 5 bedroom Colonial on 5 Acres in Sought after Frosty Meadows! Pottery Barn Perfect!! The home is stunning, light and bright throughout and a chefs dream kitchen! First floor wood floors sparkle throughout. Main Level also boasts a beautiful in-law suite, too. Upstairs you'll find a luxurious primary bedroom with spa-like bath, plus 3 additional bedrooms and an optional bedroom or 2nd family room. Head down to the lower level for a large recreation room, storage and another bedroom and full bath! And now for the great outdoors featuring a private, treed yard and a gorgeous pool perfect for entertaining or relaxing and enjoying the view. A 10+++
This property is off market, which means it's not currently listed for sale or rent on Zillow. This may be different from what's available on other websites or public sources.
