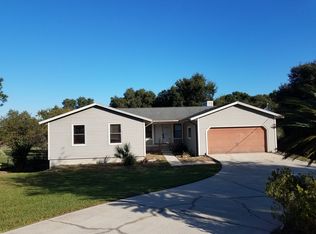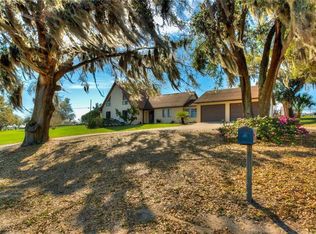Closed
$600,000
12229 Lane Park Rd, Tavares, FL 32778
3beds
2,300sqft
Single Family Residence, Residential
Built in 1994
2.3 Acres Lot
$-- Zestimate®
$261/sqft
$2,423 Estimated rent
Home value
Not available
Estimated sales range
Not available
$2,423/mo
Zestimate® history
Loading...
Owner options
Explore your selling options
What's special
Peaceful Living in the Heart of Central Florida's Golden Triangle
Welcome to your private retreat on 2.3 acres in one of Central Florida's most sought-after locations. Perfectly nestled between the charming towns of Mount Dora, Tavares, and Eustis, this property offers the perfect mix of country tranquility and easy access to shopping, dining, and entertainment. Come live in Tavares, known as America's Seaplane City.
This property is designed for versatility and enjoyment. Horse lovers will appreciate two fenced pastures, a pole barn, and a tack shed, ready for your equestrian needs. There's also a 30' x 30' metal building with an 18-foot door—tall enough for an RV and spacious enough to store boats, ATVs, or other toys. The oversized attached garage is equivalent to a 4-car garage, with three bays plus a large bonus area ideal for a workshop, storage, or hobby space.
Inside, the home impresses with an open floor plan and vaulted ceilings that create a bright, airy feel. The kitchen features granite countertops, stainless steel appliances, and a gas cooktop with an electric oventhe best of both worlds for any chef. Wood-look tile flows throughout the main living areas, complemented by new carpet in one of the bedrooms. Enjoy meals in the eat-in kitchen or at the breakfast bar that connects seamlessly with the main living space.
The living room features a cozy wood-burning fireplace, while the adjacent family room and flex-space (perfect for an office or craft area) open to a large enclosed porch. This sunlit space is perfect for sipping morning coffee or winding down as you gaze over the serene pasture and open green space beyond, ensuring privacy and uninterrupted views.
The master suite is generously sized, offering room for a reading nook, workout equipment, or a quiet retreat. It features a walk-in closet plus an additional "his" closet. The ensuite bath boasts dual sinks, a spacious tiled shower, and a thoughtfully updated design.
The property is beautifully landscaped and home to a family of sandhill cranes that reside here year-round and raise their young on the property each season. This peaceful sanctuary is just a short drive to Orlando and the beaches of Daytona, giving you the best of both worlds.
Updates & Upgrades: Screened porch (2001), kitchen renovation (2011), master bath renovation (2013), metal building and tack shed (2009), roof (2012), HVAC (2016), and new flooring (2022).
If you're seeking space, flexibility, and a tranquil lifestyle in a prime Central Florida location, this property is a must-see.
Zillow last checked: 8 hours ago
Listing updated: September 25, 2025 at 12:24pm
Listed by:
Renae Cowdell 386-871-4519,
Simply Real Estate
Bought with:
non member
Nonmember office
Source: DBAMLS,MLS#: 1216007
Facts & features
Interior
Bedrooms & bathrooms
- Bedrooms: 3
- Bathrooms: 2
- Full bathrooms: 2
Bedroom 1
- Level: Main
- Area: 425 Square Feet
- Dimensions: 25.00 x 17.00
Bedroom 2
- Level: Main
- Area: 144 Square Feet
- Dimensions: 12.00 x 12.00
Bedroom 3
- Level: Main
- Area: 144 Square Feet
- Dimensions: 12.00 x 12.00
Dining room
- Level: Main
- Area: 110 Square Feet
- Dimensions: 11.00 x 10.00
Family room
- Level: Main
- Area: 176 Square Feet
- Dimensions: 11.00 x 16.00
Florida room
- Level: Main
- Area: 297 Square Feet
- Dimensions: 11.00 x 27.00
Kitchen
- Level: Main
- Area: 130 Square Feet
- Dimensions: 13.00 x 10.00
Living room
- Area: 450 Square Feet
- Dimensions: 25.00 x 18.00
Office
- Level: Main
- Area: 143 Square Feet
- Dimensions: 11.00 x 13.00
Heating
- Central, Electric
Cooling
- Central Air
Appliances
- Included: Water Softener Owned, Washer, Refrigerator, Microwave, Gas Cooktop, Electric Oven, Dryer, Dishwasher
- Laundry: Electric Dryer Hookup, In Garage, Washer Hookup
Features
- Ceiling Fan(s), His and Hers Closets, Open Floorplan, Primary Bathroom - Shower No Tub, Vaulted Ceiling(s), Walk-In Closet(s)
- Flooring: Carpet, Tile
- Number of fireplaces: 1
- Fireplace features: Wood Burning
Interior area
- Total structure area: 3,752
- Total interior livable area: 2,300 sqft
Property
Parking
- Total spaces: 3
- Parking features: Additional Parking, Attached, Detached, Garage, Garage Door Opener, RV Access/Parking, Shared Driveway
- Attached garage spaces: 3
- Has uncovered spaces: Yes
Features
- Levels: One
- Stories: 1
- Patio & porch: Porch, Rear Porch, Screened
- Has view: Yes
- View description: Protected Preserve, Other
Lot
- Size: 2.30 Acres
- Features: Agricultural, Greenbelt
Details
- Additional structures: Barn(s), Shed(s), Workshop
- Parcel number: 062026025000000100
- Zoning description: Agricultural
- Horses can be raised: Yes
Construction
Type & style
- Home type: SingleFamily
- Architectural style: Ranch,Traditional
- Property subtype: Single Family Residence, Residential
Materials
- Block, Concrete, Stucco
- Foundation: Slab
- Roof: Shingle
Condition
- Updated/Remodeled
- New construction: No
- Year built: 1994
Utilities & green energy
- Sewer: Septic Tank
- Water: Private, Well
- Utilities for property: Propane, Cable Available, Electricity Connected
Community & neighborhood
Location
- Region: Tavares
- Subdivision: Not on the List
Other
Other facts
- Listing terms: Cash,Conventional,VA Loan
- Road surface type: Paved
Price history
| Date | Event | Price |
|---|---|---|
| 9/25/2025 | Sold | $600,000+0.2%$261/sqft |
Source: | ||
| 8/4/2025 | Pending sale | $599,000$260/sqft |
Source: | ||
| 8/4/2025 | Contingent | $599,000$260/sqft |
Source: | ||
| 7/25/2025 | Listed for sale | $599,000$260/sqft |
Source: | ||
Public tax history
| Year | Property taxes | Tax assessment |
|---|---|---|
| 2025 | $3,356 +2.5% | $230,440 +2.9% |
| 2024 | $3,274 +10.1% | $223,950 +3% |
| 2023 | $2,974 +6.5% | $217,430 +3% |
Find assessor info on the county website
Neighborhood: 32778
Nearby schools
GreatSchools rating
- 5/10Tavares Elementary SchoolGrades: PK-5Distance: 3.2 mi
- 5/10Tavares Middle SchoolGrades: 6-8Distance: 0.8 mi
- 4/10Tavares High SchoolGrades: 9-12Distance: 2.8 mi
Get pre-qualified for a loan
At Zillow Home Loans, we can pre-qualify you in as little as 5 minutes with no impact to your credit score.An equal housing lender. NMLS #10287.

