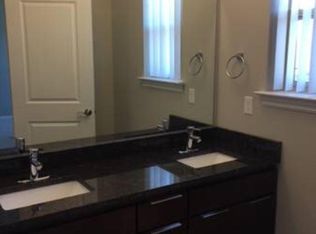Sold for $153,367
$153,367
1223 Berwin St, Akron, OH 44310
3beds
1,923sqft
Single Family Residence
Built in 1921
6,398.96 Square Feet Lot
$-- Zestimate®
$80/sqft
$1,342 Estimated rent
Home value
Not available
Estimated sales range
Not available
$1,342/mo
Zestimate® history
Loading...
Owner options
Explore your selling options
What's special
Step into the past! This century colonial features beautiful hardwood trim and flooring throughout the living room and dining room with double glass doors between the living and dining room. Wood burning fireplace enhances the warmth and character of this area. You will love seeing the updated kitchen with newer cabinets, counter tops, stainless farm sink and a pantry, too. And, just steps away is the eating area with vaulted ceiling, skylight and windows all around. The upstairs includes 3 spacious bedrooms and ample sized closets. The remodeled bath with a tub/shower, vanity and 2 pantries for all of your needs. The third floor has 2 rooms and is carpeted. It has been used as a playroom, office and storage too. Make it your own. Full basement with work shop, new hot water tank, central air, and electric. Enclosed back yard with a patio that walks out to the spacious 2 car garage with workshop. Close to shopping, the Cuyahoga Valley Park, and public transportation. Fast possession, too.
Zillow last checked: 8 hours ago
Listing updated: December 11, 2025 at 08:02am
Listing Provided by:
Barbara Wise 330-571-0099 bwise@kw.com,
Keller Williams Chervenic Rlty
Bought with:
Jose Medina, 2002013465
Keller Williams Legacy Group Realty
Source: MLS Now,MLS#: 5144844 Originating MLS: Akron Cleveland Association of REALTORS
Originating MLS: Akron Cleveland Association of REALTORS
Facts & features
Interior
Bedrooms & bathrooms
- Bedrooms: 3
- Bathrooms: 1
- Full bathrooms: 1
Primary bedroom
- Description: Flooring: Carpet
- Level: Second
Bedroom
- Description: Flooring: Carpet
- Level: Second
Bedroom
- Description: Flooring: Carpet
- Level: Second
Bathroom
- Description: Flooring: Ceramic Tile
- Level: Second
Dining room
- Description: Flooring: Wood
- Features: Chandelier, Natural Woodwork
- Level: First
Eat in kitchen
- Description: Flooring: Ceramic Tile
- Features: Breakfast Bar, Built-in Features
- Level: First
Kitchen
- Description: Flooring: Ceramic Tile
- Level: First
Living room
- Description: Flooring: Wood
- Features: Fireplace, Natural Woodwork
- Level: First
Other
- Description: Flooring: Carpet
- Level: Third
Heating
- Forced Air, Fireplace(s), Gas
Cooling
- Ceiling Fan(s)
Appliances
- Included: Dishwasher, Range
- Laundry: In Basement
Features
- Breakfast Bar, Cedar Closet(s), Ceiling Fan(s), Chandelier, Eat-in Kitchen, Storage, Natural Woodwork
- Basement: Concrete
- Number of fireplaces: 1
- Fireplace features: Living Room, Wood Burning
Interior area
- Total structure area: 1,923
- Total interior livable area: 1,923 sqft
- Finished area above ground: 1,923
Property
Parking
- Total spaces: 2
- Parking features: Driveway, Detached, Electricity, Garage, Garage Door Opener, Off Street, Garage Faces Side
- Garage spaces: 2
Features
- Levels: Three Or More
- Patio & porch: Front Porch, Patio
- Exterior features: Private Yard
- Fencing: Back Yard,Fenced,Gate,Wood
Lot
- Size: 6,398 sqft
- Features: Back Yard, Corner Lot, City Lot, Front Yard
Details
- Additional structures: Garage(s)
- Parcel number: 6703836
Construction
Type & style
- Home type: SingleFamily
- Architectural style: Colonial
- Property subtype: Single Family Residence
Materials
- Wood Siding
- Foundation: Block
- Roof: Asphalt,Fiberglass
Condition
- Year built: 1921
Details
- Warranty included: Yes
Utilities & green energy
- Sewer: Public Sewer
- Water: Public
Community & neighborhood
Community
- Community features: Curbs, Medical Service, Park, Restaurant, Street Lights, Sidewalks, Public Transportation
Location
- Region: Akron
- Subdivision: Carpenter Heights 04 Allotment
Other
Other facts
- Listing terms: Conventional,FHA,VA Loan
Price history
| Date | Event | Price |
|---|---|---|
| 12/5/2025 | Sold | $153,367-1.6%$80/sqft |
Source: | ||
| 10/29/2025 | Contingent | $155,900$81/sqft |
Source: | ||
| 8/31/2025 | Price change | $155,900-5.2%$81/sqft |
Source: | ||
| 8/3/2025 | Listed for sale | $164,500+14.2%$86/sqft |
Source: | ||
| 8/1/2024 | Listing removed | -- |
Source: | ||
Public tax history
| Year | Property taxes | Tax assessment |
|---|---|---|
| 2024 | $3,468 +18.1% | $48,970 |
| 2023 | $2,935 +18.9% | $48,970 +55.4% |
| 2022 | $2,468 -0.1% | $31,508 |
Find assessor info on the county website
Neighborhood: North Hill
Nearby schools
GreatSchools rating
- 4/10Harris/Jackson Community Learning CenterGrades: K-5Distance: 0.7 mi
- 4/10Jennings Community Learning CenterGrades: 6-8Distance: 1 mi
- 5/10North High SchoolGrades: PK,9-12Distance: 1.2 mi
Schools provided by the listing agent
- District: Akron CSD - 7701
Source: MLS Now. This data may not be complete. We recommend contacting the local school district to confirm school assignments for this home.
Get pre-qualified for a loan
At Zillow Home Loans, we can pre-qualify you in as little as 5 minutes with no impact to your credit score.An equal housing lender. NMLS #10287.
