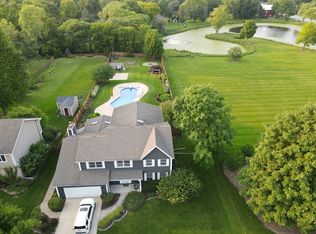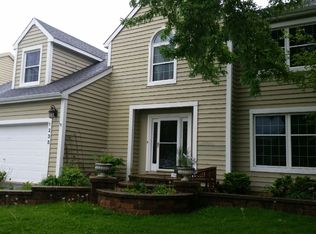Closed
$690,000
1223 Leverenz Rd, Naperville, IL 60564
4beds
2,818sqft
Single Family Residence
Built in 1990
0.58 Acres Lot
$704,200 Zestimate®
$245/sqft
$4,051 Estimated rent
Home value
$704,200
$648,000 - $768,000
$4,051/mo
Zestimate® history
Loading...
Owner options
Explore your selling options
What's special
Welcome home! Perfectly situated on a rare half-acre lot within Naperville city limits, this beautifully maintained gem offers the ideal blend of space, function, and location - all just minutes from Downtown Naperville, Springbrook Prairie, and highly rated District 204 schools! Upon entering, enjoy a classic floorplan designed with everyday living and effortless entertaining in mind. A spacious living room opens to a formal dining room, which flows into a kitchen offering every attention to detail, including plenty of cabinet and counter space, a full complement of appliances, and a dine-in area overlooking the backyard. The kitchen flows seamlessly into a family room offering soaring vaulted ceilings and a fireplace with brand new gas logs (2025), creating an ideal space to host family and friends. Upstairs, enjoy four generously sized bedrooms - including a primary suite with a private bath - and a large bonus room that leads to a private office perfect for working from home or creating a quiet retreat. The bonus room even overlooks the family room for a bright, open feel! Need even more space or dreaming of a home with room for a sport court? This is the place! A finished basement offers a large rec room, dedicated workroom, and tons of storage, while the expansive backyard provides the perfect outdoor oasis for entertaining, gardening, or future plans. Updates include a brand new Trane A/C (2025); new light fixtures throughout (2025); brand new high efficiency furnace (2025); and new carpeting throughout the second floor (2024). Located just a short walk or bike ride to Springbrook Prairie, elementary and middle schools, and close to all the shopping, dining, and entertainment Naperville has to offer. This is a rare opportunity to own an oversized lot in an unbeatable location. Don't miss your chance to make this exceptional home your own!
Zillow last checked: 8 hours ago
Listing updated: July 30, 2025 at 01:01am
Listing courtesy of:
Lori Johanneson 630-634-0700,
@properties Christie's International Real Estate
Bought with:
Caryn Prall
Keller Williams Inspire
Source: MRED as distributed by MLS GRID,MLS#: 12359532
Facts & features
Interior
Bedrooms & bathrooms
- Bedrooms: 4
- Bathrooms: 3
- Full bathrooms: 2
- 1/2 bathrooms: 1
Primary bedroom
- Features: Flooring (Carpet), Bathroom (Full)
- Level: Second
- Area: 168 Square Feet
- Dimensions: 14X12
Bedroom 2
- Features: Flooring (Carpet)
- Level: Second
- Area: 168 Square Feet
- Dimensions: 14X12
Bedroom 3
- Features: Flooring (Carpet)
- Level: Second
- Area: 144 Square Feet
- Dimensions: 12X12
Bedroom 4
- Features: Flooring (Carpet)
- Level: Second
- Area: 120 Square Feet
- Dimensions: 12X10
Dining room
- Features: Flooring (Hardwood)
- Level: Main
- Area: 140 Square Feet
- Dimensions: 14X10
Eating area
- Features: Flooring (Hardwood)
- Level: Main
- Area: 140 Square Feet
- Dimensions: 14X10
Family room
- Features: Flooring (Carpet)
- Level: Main
- Area: 266 Square Feet
- Dimensions: 19X14
Kitchen
- Features: Kitchen (Eating Area-Table Space, Island), Flooring (Hardwood)
- Level: Main
- Area: 154 Square Feet
- Dimensions: 14X11
Laundry
- Features: Flooring (Vinyl)
- Level: Main
- Area: 114 Square Feet
- Dimensions: 19X6
Living room
- Features: Flooring (Hardwood)
- Level: Main
- Area: 234 Square Feet
- Dimensions: 18X13
Loft
- Features: Flooring (Carpet)
- Level: Second
- Area: 323 Square Feet
- Dimensions: 19X17
Office
- Features: Flooring (Carpet)
- Level: Second
- Area: 88 Square Feet
- Dimensions: 11X8
Recreation room
- Features: Flooring (Carpet)
- Level: Basement
- Area: 372 Square Feet
- Dimensions: 31X12
Heating
- Natural Gas, Forced Air
Cooling
- Central Air
Appliances
- Included: Range, Microwave, Dishwasher, Refrigerator, Washer, Dryer, Stainless Steel Appliance(s)
- Laundry: Main Level
Features
- Cathedral Ceiling(s), Built-in Features, Walk-In Closet(s)
- Flooring: Hardwood
- Windows: Skylight(s)
- Basement: Partially Finished,Crawl Space,Full
- Number of fireplaces: 1
- Fireplace features: Family Room
Interior area
- Total structure area: 0
- Total interior livable area: 2,818 sqft
Property
Parking
- Total spaces: 2
- Parking features: Concrete, On Site, Garage Owned, Attached, Garage
- Attached garage spaces: 2
Accessibility
- Accessibility features: No Disability Access
Features
- Stories: 2
- Patio & porch: Deck
- Fencing: Fenced
Lot
- Size: 0.58 Acres
Details
- Additional structures: Shed(s)
- Parcel number: 0102206019000000
- Special conditions: None
Construction
Type & style
- Home type: SingleFamily
- Property subtype: Single Family Residence
Materials
- Brick, Other
- Roof: Asphalt
Condition
- New construction: No
- Year built: 1990
Utilities & green energy
- Sewer: Public Sewer
- Water: Lake Michigan
Community & neighborhood
Community
- Community features: Park, Lake, Curbs, Sidewalks, Street Lights, Street Paved
Location
- Region: Naperville
- Subdivision: Springbrook Crossing
Other
Other facts
- Listing terms: FHA
- Ownership: Fee Simple
Price history
| Date | Event | Price |
|---|---|---|
| 7/28/2025 | Sold | $690,000-1.4%$245/sqft |
Source: | ||
| 7/18/2025 | Pending sale | $700,000$248/sqft |
Source: | ||
| 6/16/2025 | Contingent | $700,000$248/sqft |
Source: | ||
| 6/9/2025 | Price change | $700,000-2.1%$248/sqft |
Source: | ||
| 5/29/2025 | Listed for sale | $715,000+72.3%$254/sqft |
Source: | ||
Public tax history
| Year | Property taxes | Tax assessment |
|---|---|---|
| 2023 | $10,752 +3.6% | $159,284 +6.7% |
| 2022 | $10,382 +4.7% | $149,299 +5% |
| 2021 | $9,920 +1.9% | $142,190 +1.6% |
Find assessor info on the county website
Neighborhood: Spring Brook Crossings
Nearby schools
GreatSchools rating
- 5/10Robert Clow Elementary SchoolGrades: K-5Distance: 0.3 mi
- 9/10Gordon Gregory Middle SchoolGrades: 6-8Distance: 0.6 mi
- 10/10Neuqua Valley High SchoolGrades: 9-12Distance: 1.5 mi
Schools provided by the listing agent
- Elementary: Clow Elementary School
- Middle: Gregory Middle School
- High: Neuqua Valley High School
- District: 204
Source: MRED as distributed by MLS GRID. This data may not be complete. We recommend contacting the local school district to confirm school assignments for this home.

Get pre-qualified for a loan
At Zillow Home Loans, we can pre-qualify you in as little as 5 minutes with no impact to your credit score.An equal housing lender. NMLS #10287.

