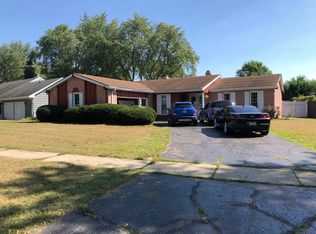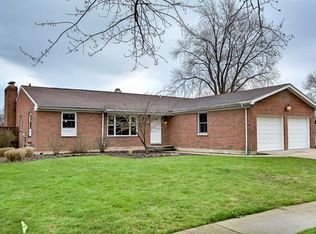Closed
$470,000
1223 Ridgeway Dr, Elgin, IL 60123
5beds
2,196sqft
Single Family Residence
Built in 1969
0.49 Acres Lot
$471,400 Zestimate®
$214/sqft
$3,768 Estimated rent
Home value
$471,400
$424,000 - $523,000
$3,768/mo
Zestimate® history
Loading...
Owner options
Explore your selling options
What's special
*Multiple Offers received Highest and Best by Sunday 10/5 @7pm*Welcome to 1223 Ridgeway Drive, a home that has been thoughtfully cared for and updated over the years with both style and function in mind. Step inside and you'll immediately notice the brand-new hardwood floors, cozy electric fireplace with a custom mantel, and built-ins that perfectly blend charm and practicality. The chef's kitchen is a true centerpiece, featuring quartz countertops, a large island, pantry, laundry chute, 6-burner cooktop, and double ovens ready for everything from weeknight dinners to holiday gatherings. This home offers two spacious bedrooms on the first floor, along with beautifully renovated bathrooms featuring tile soaking tub, dual vanity, recessed lighting, and all-new plumbing. Upstairs, you'll find three additional bedrooms and another full bath, providing plenty of space for family, guests, or a home office. The finished basement adds even more versatility with a kitchenette, new bathroom, built-in shelves, and plenty of space for entertaining, hobbies, or extra living areas. Step outside to your backyard oasis, where a pool, pergola with lighting, fire pit, treehouses, and a shed (with eletrical) create the perfect setting for relaxing, entertaining, and making memories. Oh and did we mention the oversized 2 and a half+ car garage? With major systems already updated including a new AC and furnace (2024), foundation water mitigation (2025), and fresh exterior paint (2021) you can move in with complete peace of mind. Every corner of this home reflects care, thought, and attention to detail from the new hardwood floors and lighting upgrades to the carefully planned storage and built-ins. 1223 Ridgeway Drive isn't just a house it's a home ready for your next chapter.
Zillow last checked: 8 hours ago
Listing updated: December 05, 2025 at 01:54pm
Listing courtesy of:
Jordan Mansk 630-880-0611,
Great Western Properties,
Patti Hannula 847-370-0890,
Great Western Properties
Bought with:
Rosa Sandoval
RE/MAX At Home
Source: MRED as distributed by MLS GRID,MLS#: 12486913
Facts & features
Interior
Bedrooms & bathrooms
- Bedrooms: 5
- Bathrooms: 4
- Full bathrooms: 2
- 1/2 bathrooms: 2
Primary bedroom
- Features: Flooring (Carpet), Bathroom (Full)
- Level: Main
- Area: 208 Square Feet
- Dimensions: 16X13
Bedroom 2
- Features: Flooring (Carpet)
- Level: Main
- Area: 169 Square Feet
- Dimensions: 13X13
Bedroom 3
- Features: Flooring (Hardwood)
- Level: Second
- Area: 154 Square Feet
- Dimensions: 14X11
Bedroom 4
- Features: Flooring (Hardwood)
- Level: Second
- Area: 143 Square Feet
- Dimensions: 13X11
Bedroom 5
- Features: Flooring (Hardwood)
- Level: Second
- Area: 140 Square Feet
- Dimensions: 14X10
Dining room
- Features: Flooring (Hardwood)
- Level: Main
- Area: 120 Square Feet
- Dimensions: 12X10
Family room
- Features: Flooring (Carpet)
- Level: Basement
- Area: 360 Square Feet
- Dimensions: 24X15
Foyer
- Features: Flooring (Hardwood)
- Level: Main
- Area: 96 Square Feet
- Dimensions: 8X12
Kitchen
- Features: Kitchen (Eating Area-Breakfast Bar, Island, Pantry-Closet), Flooring (Hardwood)
- Level: Main
- Area: 192 Square Feet
- Dimensions: 16X12
Kitchen 2nd
- Features: Flooring (Vinyl)
- Level: Basement
- Area: 120 Square Feet
- Dimensions: 10X12
Laundry
- Level: Main
- Area: 48 Square Feet
- Dimensions: 6X8
Living room
- Features: Flooring (Carpet)
- Level: Main
- Area: 252 Square Feet
- Dimensions: 14X18
Loft
- Features: Flooring (Hardwood)
- Level: Second
- Area: 121 Square Feet
- Dimensions: 11X11
Recreation room
- Level: Basement
- Area: 336 Square Feet
- Dimensions: 28X12
Screened porch
- Level: Main
- Area: 260 Square Feet
- Dimensions: 13X20
Storage
- Level: Basement
- Area: 260 Square Feet
- Dimensions: 20X13
Heating
- Natural Gas
Cooling
- Central Air
Appliances
- Included: Microwave, Dishwasher, Refrigerator, Washer, Dryer, Cooktop, Oven, Range Hood
- Laundry: Main Level, Gas Dryer Hookup, In Unit
Features
- Vaulted Ceiling(s), 1st Floor Bedroom, In-Law Floorplan, 1st Floor Full Bath, Built-in Features, Walk-In Closet(s)
- Flooring: Hardwood, Laminate
- Basement: Finished,Full
- Number of fireplaces: 2
- Fireplace features: Wood Burning, Gas Log, Gas Starter, Family Room, Basement
Interior area
- Total structure area: 0
- Total interior livable area: 2,196 sqft
Property
Parking
- Total spaces: 2.5
- Parking features: Concrete, Garage Owned, Attached, Garage
- Attached garage spaces: 2.5
Accessibility
- Accessibility features: No Disability Access
Features
- Stories: 1
- Patio & porch: Patio, Screened
- Exterior features: Fire Pit
- Pool features: Above Ground
Lot
- Size: 0.49 Acres
- Dimensions: 95 X 100 X 16 X 156 X 78
Details
- Additional structures: Workshop, Pergola, Shed(s)
- Parcel number: 0603427005
- Special conditions: None
Construction
Type & style
- Home type: SingleFamily
- Property subtype: Single Family Residence
Materials
- Cedar
- Foundation: Concrete Perimeter
- Roof: Asphalt
Condition
- New construction: No
- Year built: 1969
Utilities & green energy
- Sewer: Public Sewer
- Water: Public
Community & neighborhood
Community
- Community features: Park, Curbs, Sidewalks, Street Lights, Street Paved
Location
- Region: Elgin
Other
Other facts
- Listing terms: Conventional
- Ownership: Fee Simple
Price history
| Date | Event | Price |
|---|---|---|
| 12/5/2025 | Sold | $470,000+4.4%$214/sqft |
Source: | ||
| 10/6/2025 | Contingent | $450,000$205/sqft |
Source: | ||
| 10/3/2025 | Listed for sale | $450,000+2.3%$205/sqft |
Source: | ||
| 9/30/2025 | Listing removed | $439,900$200/sqft |
Source: | ||
| 9/27/2025 | Listed for sale | $439,900$200/sqft |
Source: | ||
Public tax history
| Year | Property taxes | Tax assessment |
|---|---|---|
| 2024 | $9,142 +4.7% | $122,237 +10.7% |
| 2023 | $8,732 +6.3% | $110,432 +9.7% |
| 2022 | $8,211 +4.4% | $100,694 +7% |
Find assessor info on the county website
Neighborhood: Century Oaks
Nearby schools
GreatSchools rating
- 6/10Century Oaks Elementary SchoolGrades: PK-6Distance: 0.1 mi
- 2/10Kimball Middle SchoolGrades: 7-8Distance: 1.4 mi
- 2/10Larkin High SchoolGrades: 9-12Distance: 2.2 mi
Schools provided by the listing agent
- District: 46
Source: MRED as distributed by MLS GRID. This data may not be complete. We recommend contacting the local school district to confirm school assignments for this home.
Get a cash offer in 3 minutes
Find out how much your home could sell for in as little as 3 minutes with a no-obligation cash offer.
Estimated market value$471,400
Get a cash offer in 3 minutes
Find out how much your home could sell for in as little as 3 minutes with a no-obligation cash offer.
Estimated market value
$471,400

