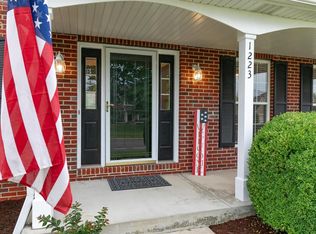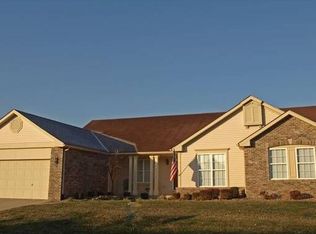Closed
Listing Provided by:
Janell M Schmittling 618-444-6141,
Homes By Janell,
Janell M Schmittling 618-444-6141,
Homes By Janell
Bought with: Homes By Janell
$479,900
1223 Ruppel Ln, O Fallon, IL 62269
4beds
3,496sqft
Single Family Residence
Built in 1999
0.29 Acres Lot
$-- Zestimate®
$137/sqft
$2,845 Estimated rent
Home value
Not available
Estimated sales range
Not available
$2,845/mo
Zestimate® history
Loading...
Owner options
Explore your selling options
What's special
Sold before listed. 2 story, 4 bed, 4 bath, and full finished basement. The moment you step into the 2 story entry, you’ll love the updates and timeless style throughout. The heart of the home is the main living area w/bay windows, anchored by a ventless gas fireplace surrounded by stone and shiplap accents that flows into the kitchen. The kitchen is a true culinary delight with white shiplap cabinetry, soft-close doors, Spanish granite countertops, butterfly island, extra bar and seating area, and SS appliances. The DR offers a tray ceiling and modern lighting for formal gatherings. The LR boasts an entire wall of new custom built-in shelving, offering charm and functionality. Upstairs, the primary suite showcases a cozy stone fireplace, built-in cabinetry, and an upgraded walk-in closet. The spa-like primary bath features a custom double shower with river rock, an upgraded double vanity, and smart Mirrors. 3 additional bedrooms and a beautifully refreshed secondary bathroom finishes the 2nd level. The finished basement offers more living space, a full bathroom, and plenty of unfinished storage. Energy-saving upgrades include a 28 SEER HVAC (2022), tankless water heater (2023), blown-in attic insulation (2024), and energy-efficient windows (2020), updated bathroom vanities, all new toilets. A heated 3 car garage with extra shelving ensures more storage, while the backyard offers plenty of entertainment space. This home truly blends style and efficiency in every detail!
Zillow last checked: 8 hours ago
Listing updated: September 30, 2025 at 12:59pm
Listing Provided by:
Janell M Schmittling 618-444-6141,
Homes By Janell,
Janell M Schmittling 618-444-6141,
Homes By Janell
Bought with:
Janell M Schmittling, 471.020450
Homes By Janell
Source: MARIS,MLS#: 25055293 Originating MLS: Southwestern Illinois Board of REALTORS
Originating MLS: Southwestern Illinois Board of REALTORS
Facts & features
Interior
Bedrooms & bathrooms
- Bedrooms: 4
- Bathrooms: 4
- Full bathrooms: 3
- 1/2 bathrooms: 1
- Main level bathrooms: 1
Primary bedroom
- Features: Floor Covering: Carpeting
- Level: Second
Bedroom 2
- Features: Floor Covering: Carpeting
- Level: Second
Primary bathroom
- Features: Floor Covering: Ceramic Tile
- Level: Second
Bathroom 2
- Features: Floor Covering: Luxury Vinyl Plank
- Level: Second
Bathroom 3
- Features: Floor Covering: Carpeting
- Level: Second
Bathroom 3
- Features: Floor Covering: Ceramic Tile
- Level: Lower
Bathroom 4
- Features: Floor Covering: Carpeting
- Level: Second
Bathroom 4
- Features: Floor Covering: Luxury Vinyl Plank
- Level: Main
Dining room
- Features: Floor Covering: Luxury Vinyl Plank
- Level: Main
Family room
- Features: Floor Covering: Carpeting
- Level: Main
Family room
- Features: Floor Covering: Carpeting
- Level: Lower
Gym
- Level: Lower
Kitchen
- Features: Floor Covering: Luxury Vinyl Plank
- Level: Main
Laundry
- Features: Floor Covering: Ceramic Tile
- Level: Main
Living room
- Features: Floor Covering: Carpeting
- Level: Main
Heating
- Forced Air, Natural Gas
Cooling
- Central Air
Appliances
- Included: Dishwasher, Disposal, Microwave, Tankless Water Heater
Features
- Flooring: Carpet, Hardwood, Luxury Vinyl
- Doors: French Doors, Panel Door(s), Sliding Doors
- Basement: Finished,Full
- Number of fireplaces: 2
- Fireplace features: Bedroom, Electric, Family Room, Gas
Interior area
- Total structure area: 3,496
- Total interior livable area: 3,496 sqft
- Finished area above ground: 2,592
- Finished area below ground: 904
Property
Parking
- Total spaces: 3
- Parking features: Concrete, Driveway, Garage Faces Front
- Attached garage spaces: 3
- Has uncovered spaces: Yes
Features
- Levels: Two
Lot
- Size: 0.29 Acres
- Features: Back Yard, Few Trees, Front Yard, Garden, Landscaped, Level
Details
- Parcel number: 0419.0216002
- Special conditions: Standard
Construction
Type & style
- Home type: SingleFamily
- Architectural style: Traditional
- Property subtype: Single Family Residence
Materials
- Brick, Vinyl Siding
Condition
- Year built: 1999
Details
- Builder name: Fulford Homes
Utilities & green energy
- Electric: Ameren
- Sewer: Public Sewer
- Water: Public
- Utilities for property: Cable Available, Sewer Available, Water Available
Community & neighborhood
Location
- Region: O Fallon
- Subdivision: At Fairwood Hills 4th Add
Other
Other facts
- Listing terms: Cash,Conventional,FHA,VA Loan
Price history
| Date | Event | Price |
|---|---|---|
| 9/30/2025 | Sold | $479,900+1.9%$137/sqft |
Source: | ||
| 1/21/2025 | Sold | $471,000-8.5%$135/sqft |
Source: | ||
| 12/11/2024 | Contingent | $515,000$147/sqft |
Source: | ||
| 11/18/2024 | Price change | $515,000-3.7%$147/sqft |
Source: | ||
| 11/1/2024 | Listed for sale | $535,000+99.6%$153/sqft |
Source: | ||
Public tax history
| Year | Property taxes | Tax assessment |
|---|---|---|
| 2023 | $7,975 +0% | $111,257 +8.8% |
| 2022 | $7,972 -1.7% | $102,286 +0.1% |
| 2021 | $8,111 +0.7% | $102,170 +2.1% |
Find assessor info on the county website
Neighborhood: 62269
Nearby schools
GreatSchools rating
- 7/10Marie Schaefer Elementary SchoolGrades: PK-5Distance: 1.6 mi
- 10/10Fulton Jr High SchoolGrades: 6-8Distance: 0.5 mi
- 7/10O'Fallon High SchoolGrades: 9-12Distance: 1.9 mi
Schools provided by the listing agent
- Elementary: Ofallon Dist 90
- Middle: Ofallon Dist 90
- High: Ofallon
Source: MARIS. This data may not be complete. We recommend contacting the local school district to confirm school assignments for this home.
Get pre-qualified for a loan
At Zillow Home Loans, we can pre-qualify you in as little as 5 minutes with no impact to your credit score.An equal housing lender. NMLS #10287.

