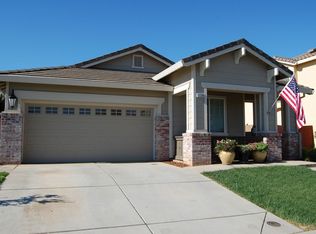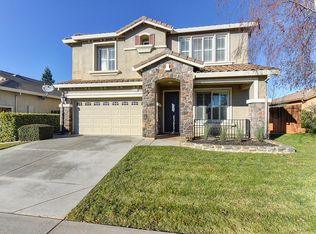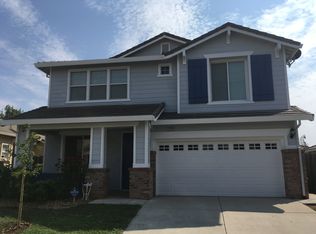Closed
$565,000
12232 Conservancy Way, Rancho Cordova, CA 95742
3beds
2,081sqft
Single Family Residence
Built in 2007
5,776.06 Square Feet Lot
$566,400 Zestimate®
$272/sqft
$2,814 Estimated rent
Home value
$566,400
$515,000 - $623,000
$2,814/mo
Zestimate® history
Loading...
Owner options
Explore your selling options
What's special
Welcome to this beautifully maintained 3-bedroom, 2.5-bath home in the desirable Sunridge Park Village. This two-story gem offers both comfort and style with soaring ceilings, abundant natural light, and newer Pergo wood flooring throughout. The spacious living room features a cozy gas log fireplace and seamlessly flows into an open-concept kitchen, complete with granite countertops, a center island, stainless steel appliances, a large walk-in pantry, and a built-in reverse osmosis water filter. Upstairs, you'll find a bright and airy office space sitting area with a built-in library. The expansive primary suite boasts a serene view of the backyard, a soaking tub, separate shower, and a large walk-in closet. Step outside to a lush and fruitful backyard oasis featuring fruit trees to include Bing Cherry, Dwarf Apple, Fuji, Persimmon, & Grapefruit along with blueberry bushes, mint, oregano, and citronella. The fully fenced landscaped yard includes grassy areas, hardscape paths, sprinklers, and a drip irrigation system perfect for playing and relaxing evenings. Charming front yard porch view of blooming Hydrangeas and a thriving Lime tree. This home is a rare blend of beauty, functionality, and natural bountyready to welcome you home.
Zillow last checked: 8 hours ago
Listing updated: August 10, 2025 at 05:36pm
Listed by:
Patrick Smith DRE #01262506 530-305-6752,
Navigate Realty
Bought with:
Cesar Lopez, DRE #02162068
Lifestyle Realty
Source: MetroList Services of CA,MLS#: 225090119Originating MLS: MetroList Services, Inc.
Facts & features
Interior
Bedrooms & bathrooms
- Bedrooms: 3
- Bathrooms: 3
- Full bathrooms: 2
- Partial bathrooms: 1
Primary bedroom
- Features: Sitting Area
Primary bathroom
- Features: Shower Stall(s), Double Vanity, Sunken Tub, Tile, Walk-In Closet(s), Window
Dining room
- Features: Breakfast Nook, Formal Room, Dining/Family Combo, Space in Kitchen, Formal Area
Kitchen
- Features: Pantry Closet, Granite Counters, Kitchen Island, Kitchen/Family Combo
Heating
- Central, Fireplace(s), Natural Gas
Cooling
- Ceiling Fan(s), Central Air
Appliances
- Included: Free-Standing Gas Range, Free-Standing Refrigerator, Gas Cooktop, Gas Plumbed, Range Hood, Dishwasher, Disposal, Microwave, Plumbed For Ice Maker, Self Cleaning Oven, Dryer, Washer
- Laundry: Laundry Room, Cabinets, Sink, Electric Dryer Hookup, Gas Dryer Hookup, Upper Level, Inside Room
Features
- Flooring: Carpet, Laminate, Linoleum, Tile, Wood
- Number of fireplaces: 1
- Fireplace features: Family Room, Gas Log
Interior area
- Total interior livable area: 2,081 sqft
Property
Parking
- Total spaces: 2
- Parking features: Attached, Garage Faces Front, Interior Access, Driveway
- Attached garage spaces: 2
- Has uncovered spaces: Yes
Features
- Stories: 2
- Fencing: Back Yard,Wood,Full
Lot
- Size: 5,776 sqft
- Features: Auto Sprinkler F&R, Landscape Back, Landscape Front, Low Maintenance
Details
- Parcel number: 06708001070000
- Zoning description: RD-5
- Special conditions: Standard
Construction
Type & style
- Home type: SingleFamily
- Architectural style: Mediterranean
- Property subtype: Single Family Residence
Materials
- Stone, Stucco, Frame, Wood
- Foundation: Concrete, Slab
- Roof: Tile
Condition
- Year built: 2007
Utilities & green energy
- Sewer: In & Connected
- Water: Water District, Public
- Utilities for property: Cable Available, Public, Electric, Internet Available, Natural Gas Connected
Community & neighborhood
Location
- Region: Rancho Cordova
Other
Other facts
- Price range: $565K - $565K
- Road surface type: Paved, Paved Sidewalk
Price history
| Date | Event | Price |
|---|---|---|
| 8/8/2025 | Sold | $565,000$272/sqft |
Source: MetroList Services of CA #225090119 Report a problem | ||
| 7/21/2025 | Pending sale | $565,000$272/sqft |
Source: MetroList Services of CA #225090119 Report a problem | ||
| 7/21/2025 | Price change | $565,000+3.7%$272/sqft |
Source: MetroList Services of CA #225090119 Report a problem | ||
| 7/9/2025 | Listed for sale | $545,000+62.7%$262/sqft |
Source: MetroList Services of CA #225090119 Report a problem | ||
| 3/4/2015 | Sold | $335,000+1.5%$161/sqft |
Source: Public Record Report a problem | ||
Public tax history
| Year | Property taxes | Tax assessment |
|---|---|---|
| 2025 | $6,290 +0.7% | $402,609 +2% |
| 2024 | $6,248 +2.3% | $394,715 +2% |
| 2023 | $6,108 +1.4% | $386,976 +2% |
Find assessor info on the county website
Neighborhood: Sunridge Park
Nearby schools
GreatSchools rating
- 7/10Sunrise Elementary SchoolGrades: K-6Distance: 1.1 mi
- 8/10Katherine L. Albiani Middle SchoolGrades: 7-8Distance: 10.9 mi
- 9/10Pleasant Grove High SchoolGrades: 9-12Distance: 11.1 mi
Get a cash offer in 3 minutes
Find out how much your home could sell for in as little as 3 minutes with a no-obligation cash offer.
Estimated market value$566,400
Get a cash offer in 3 minutes
Find out how much your home could sell for in as little as 3 minutes with a no-obligation cash offer.
Estimated market value
$566,400


