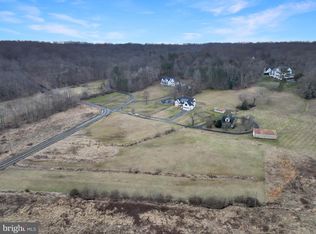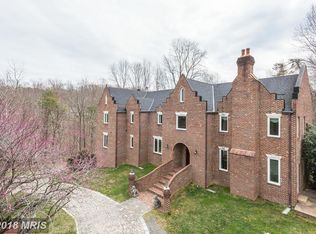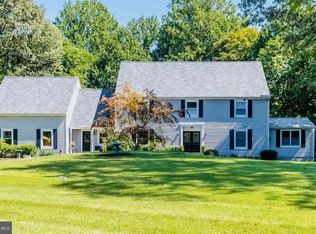Pre-Custom Build/Renovation Opportunity - Late 2022 Completion Forecast. Luxury home remodeling on 5+ acres in Clifton, VA! Home sits on a beautifully elevated lot with a view, less than a mile from downtown historic Clifton area. Proposed Remodel Plans: Modern farmhouse style Main level master bedroom with 5 additional bedrooms and 7 full baths 8025 SQFT = Total possible proposed (above grade and basement combined) 2850 SQFT = Main Floor proposed interior 2250 SQFT = Top Floor proposed interior 2100 SQFT = Basement level proposed interior (client could choose to finish all or some) *825 SQFT = Detached Garage loft proposed interior option* 2 car attached garage PLUS an oversized 2+ car detached garage Existing Property Facts: Fully paved driveway. Existing well and Conventional Gravity Septic (currently designed for 4 bedrooms, but can be enlarged to suit client needs - proposed floor plan can easily support 6+ bedrooms). Existing home structure (1988) is gutted and awaiting county approval for additions and re-build. House will be transformed and enlarged into the newly designed home. The existing well/septic and other infrastructure expedites the timeline compared to a new construction build starting with raw land. Plans matching the pictures for the proposed rendering/floor plan have been submitted to the county. Buyers agents welcome. Interested parties can contact the builder for more information. Text/email preferred: $1,499,000 is the base starting price with multiple options to customize to an end users' needs & design taste
This property is off market, which means it's not currently listed for sale or rent on Zillow. This may be different from what's available on other websites or public sources.


