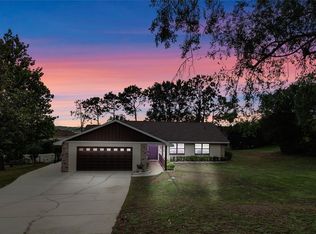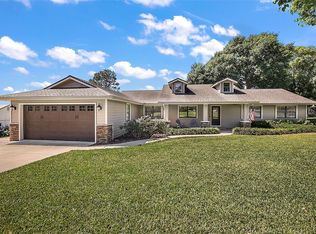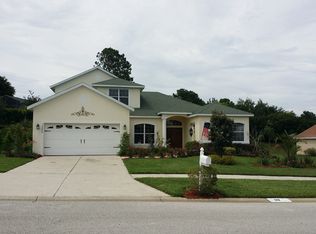Sold for $407,000
$407,000
12235 Warren Rd, Clermont, FL 34711
3beds
1,825sqft
Single Family Residence
Built in 1988
0.39 Acres Lot
$401,500 Zestimate®
$223/sqft
$2,385 Estimated rent
Home value
$401,500
$373,000 - $434,000
$2,385/mo
Zestimate® history
Loading...
Owner options
Explore your selling options
What's special
Welcome to your dream home in beautiful Clermont, Florida! This stunning 3-bedroom, 2-bathroom home is perfectly situated on a premium lot in a quiet cul-de-sac and offers the rare opportunity to walk down to the lake. You'll immediately fall in love with the open and spacious family and dining room, featuring vaulted ceilings and double French doors that lead out to a large, screened and covered lanai-perfect for enjoying Florida's gorgeous weather year-round. The kitchen is a chef's delight with granite countertops, a separate breakfast nook, and newer stainless steel appliances. Throughout the home, you'll find elegant ceramic tile and wood flooring, providing both style and durability. The expansive primary suite is a true retreat, with French doors opening to the backyard, offering a peaceful space to unwind. The primary bath boasts dual sinks and a beautifully tiled walk-in shower. Enjoy privacy and tranquility in the backyard, enhanced by the home's premium lot placement. The long driveway provides ample parking, making it perfect for gatherings. This home is loaded with upgrades, including whole house re-flooring, interior painting, a new septic tank and drain field, new light switches, newer appliances, new light fixtures, replaced ceiling fans, a new water heater, and whole-house re-piping in 2021; a new roof in 2023; and new interior doors in 2024. Don't miss this opportunity to own a beautifully upgraded home in a prime location, spacious living areas, and modern conveniences. Schedule your private tour today and experience everything this exceptional home has to offer!
Zillow last checked: 8 hours ago
Listing updated: June 25, 2025 at 01:21pm
Listing Provided by:
Erica Diaz 407-897-5400,
HOMEVEST REALTY 407-897-5400,
Michelle Gurney 407-921-8207,
HOMEVEST REALTY
Bought with:
Regina Cruz, 3280876
KELLER WILLIAMS ELITE PARTNERS III REALTY
Source: Stellar MLS,MLS#: O6290345 Originating MLS: Orlando Regional
Originating MLS: Orlando Regional

Facts & features
Interior
Bedrooms & bathrooms
- Bedrooms: 3
- Bathrooms: 2
- Full bathrooms: 2
Primary bedroom
- Features: Walk-In Closet(s)
- Level: First
- Area: 324 Square Feet
- Dimensions: 18x18
Bedroom 1
- Features: Built-in Closet
- Level: First
- Area: 288 Square Feet
- Dimensions: 12x24
Bedroom 2
- Features: Built-in Closet
- Level: First
- Area: 145 Square Feet
- Dimensions: 10x14.5
Primary bathroom
- Features: Dual Sinks
- Level: First
- Area: 65 Square Feet
- Dimensions: 5x13
Bathroom 2
- Features: Tub With Shower
- Level: First
- Area: 57.75 Square Feet
- Dimensions: 5.5x10.5
Balcony porch lanai
- Level: First
- Area: 165 Square Feet
- Dimensions: 11x15
Dinette
- Level: First
- Area: 72 Square Feet
- Dimensions: 9x8
Dining room
- Level: First
- Area: 135 Square Feet
- Dimensions: 9x15
Foyer
- Level: First
- Area: 80 Square Feet
- Dimensions: 10x8
Kitchen
- Level: First
- Area: 90 Square Feet
- Dimensions: 9x10
Living room
- Level: First
- Area: 368 Square Feet
- Dimensions: 16x23
Heating
- Central, Electric
Cooling
- Central Air
Appliances
- Included: Dishwasher, Disposal, Dryer, Range, Refrigerator, Washer
- Laundry: In Garage
Features
- Ceiling Fan(s), Eating Space In Kitchen, Living Room/Dining Room Combo, Open Floorplan, Walk-In Closet(s)
- Flooring: Ceramic Tile, Laminate
- Doors: French Doors
- Windows: Window Treatments
- Has fireplace: No
Interior area
- Total structure area: 2,503
- Total interior livable area: 1,825 sqft
Property
Parking
- Total spaces: 2
- Parking features: Garage Door Opener
- Attached garage spaces: 2
Features
- Levels: One
- Stories: 1
- Exterior features: Irrigation System, Rain Gutters, Sprinkler Metered
Lot
- Size: 0.39 Acres
- Dimensions: 112 x 132
- Features: Gentle Sloping, Street Dead-End
Details
- Parcel number: 322226003000001100
- Zoning: R-3
- Special conditions: None
Construction
Type & style
- Home type: SingleFamily
- Property subtype: Single Family Residence
Materials
- Block, Stucco
- Foundation: Slab
- Roof: Shingle
Condition
- Completed
- New construction: No
- Year built: 1988
Utilities & green energy
- Sewer: Septic Tank
- Water: Public
- Utilities for property: BB/HS Internet Available, Cable Available, Cable Connected, Electricity Available, Electricity Connected, Phone Available, Public, Sprinkler Meter, Underground Utilities
Community & neighborhood
Community
- Community features: None
Location
- Region: Clermont
- Subdivision: ANDERSON HILLS
HOA & financial
HOA
- Has HOA: Yes
- HOA fee: $10 monthly
- Services included: Common Area Taxes
- Association name: Andy Gilliam
- Association phone: 407-748-3536
Other fees
- Pet fee: $0 monthly
Other financial information
- Total actual rent: 0
Other
Other facts
- Listing terms: Cash,Conventional,FHA,VA Loan
- Ownership: Fee Simple
- Road surface type: Paved, Asphalt
Price history
| Date | Event | Price |
|---|---|---|
| 6/25/2025 | Sold | $407,000-1.9%$223/sqft |
Source: | ||
| 5/21/2025 | Pending sale | $415,000$227/sqft |
Source: | ||
| 5/5/2025 | Price change | $415,000-2.4%$227/sqft |
Source: | ||
| 4/24/2025 | Price change | $425,000-3.4%$233/sqft |
Source: | ||
| 4/9/2025 | Price change | $440,000-2.2%$241/sqft |
Source: | ||
Public tax history
| Year | Property taxes | Tax assessment |
|---|---|---|
| 2024 | $3,535 +8% | $249,170 +3% |
| 2023 | $3,274 +7.7% | $241,920 +3% |
| 2022 | $3,041 +1.7% | $234,875 +25.2% |
Find assessor info on the county website
Neighborhood: 34711
Nearby schools
GreatSchools rating
- 6/10Lost Lake Elementary SchoolGrades: PK-5Distance: 1 mi
- 8/10East Ridge Middle SchoolGrades: 6-8Distance: 1.4 mi
- 5/10East Ridge High SchoolGrades: 9-12Distance: 1.7 mi
Schools provided by the listing agent
- Elementary: Lost Lake Elem
- Middle: East Ridge Middle
- High: East Ridge High
Source: Stellar MLS. This data may not be complete. We recommend contacting the local school district to confirm school assignments for this home.
Get a cash offer in 3 minutes
Find out how much your home could sell for in as little as 3 minutes with a no-obligation cash offer.
Estimated market value
$401,500


