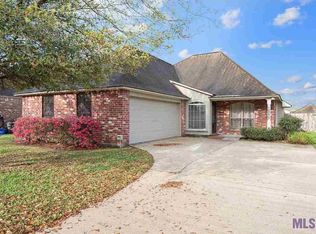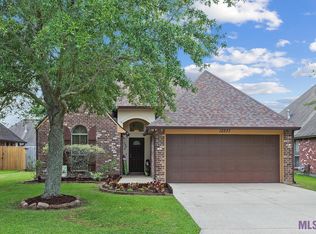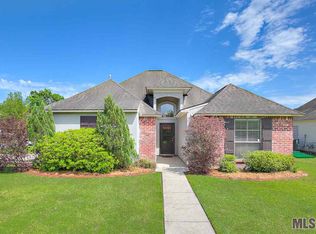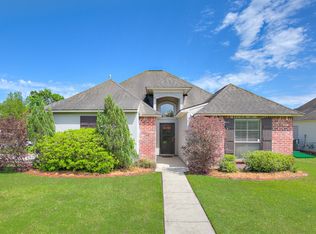Sold
Price Unknown
12237 Spring Valley Dr, Geismar, LA 70734
3beds
1,623sqft
Single Family Residence, Residential
Built in 2006
7,840.8 Square Feet Lot
$234,400 Zestimate®
$--/sqft
$2,071 Estimated rent
Home value
$234,400
$218,000 - $251,000
$2,071/mo
Zestimate® history
Loading...
Owner options
Explore your selling options
What's special
Well maintained 3-bedroom, 2-bath home sits on a spacious corner lot with a full privacy fence. Inside, you'll find 11-ft ceilings in the living room, a cozy fireplace, wood floors, and a cathedral ceiling in the kitchen and breakfast area. The layout includes a dining room, breakfast area, and a computer nook for added versatility. The primary suite features a large walk-in closet, separate shower, and a relaxing jetted tub. Freshly painted throughout, this home is move-in ready and offers a perfect blend of charm and functionality. New Roof will be put on before closing.
Zillow last checked: 9 hours ago
Listing updated: October 21, 2025 at 01:13pm
Listed by:
Brandi Phillips,
NextHome Solutions
Bought with:
Richard Childress, 0995700369
The W Group Real Estate LLC
Source: ROAM MLS,MLS#: 2025014447
Facts & features
Interior
Bedrooms & bathrooms
- Bedrooms: 3
- Bathrooms: 2
- Full bathrooms: 2
Primary bedroom
- Features: En Suite Bath, Ceiling Fan(s), Tray Ceiling(s)
- Level: Main
- Area: 221
- Dimensions: 17 x 13
Bedroom 1
- Level: Main
- Area: 143
- Dimensions: 13 x 11
Bedroom 2
- Level: Main
- Area: 143
- Dimensions: 13 x 11
Primary bathroom
- Features: Double Vanity, Walk-In Closet(s), Separate Shower
Dining room
- Level: Main
- Area: 165
- Dimensions: 15 x 11
Kitchen
- Features: Tile Counters, Pantry
- Level: Main
- Area: 154
- Dimensions: 14 x 11
Living room
- Level: Main
- Area: 325.5
- Length: 21
Heating
- Central
Cooling
- Central Air, Ceiling Fan(s)
Appliances
- Included: Microwave, Range/Oven
- Laundry: Electric Dryer Hookup, Washer Hookup, Inside
Features
- Flooring: Carpet, Ceramic Tile, Wood
- Number of fireplaces: 1
Interior area
- Total structure area: 2,231
- Total interior livable area: 1,623 sqft
Property
Parking
- Total spaces: 2
- Parking features: 2 Cars Park, Garage
- Has garage: Yes
Features
- Stories: 1
- Has spa: Yes
- Spa features: Bath
- Fencing: Full,Wood
- Frontage length: 60
Lot
- Size: 7,840 sqft
- Dimensions: 60 x 120
- Features: Corner Lot
Details
- Parcel number: 20023331
- Special conditions: Standard
Construction
Type & style
- Home type: SingleFamily
- Architectural style: Traditional
- Property subtype: Single Family Residence, Residential
Materials
- Brick Siding, Stucco Siding
- Foundation: Slab
- Roof: Shingle
Condition
- New construction: No
- Year built: 2006
Utilities & green energy
- Gas: Atmos
- Sewer: Comm. Sewer
- Water: Comm. Water
- Utilities for property: Cable Connected
Community & neighborhood
Location
- Region: Geismar
- Subdivision: Rivergate
HOA & financial
HOA
- Has HOA: Yes
- HOA fee: $300 annually
Other
Other facts
- Listing terms: Cash,Conventional,FHA,FMHA/Rural Dev,VA Loan
Price history
| Date | Event | Price |
|---|---|---|
| 1/8/2026 | Listing removed | $2,150$1/sqft |
Source: Zillow Rentals Report a problem | ||
| 10/30/2025 | Listed for rent | $2,150$1/sqft |
Source: Zillow Rentals Report a problem | ||
| 10/21/2025 | Sold | -- |
Source: | ||
| 10/3/2025 | Pending sale | $260,000$160/sqft |
Source: | ||
| 9/17/2025 | Listed for sale | $260,000$160/sqft |
Source: | ||
Public tax history
| Year | Property taxes | Tax assessment |
|---|---|---|
| 2024 | $1,959 +3.9% | $19,220 +4.2% |
| 2023 | $1,885 0% | $18,450 |
| 2022 | $1,885 +0% | $18,450 |
Find assessor info on the county website
Neighborhood: 70734
Nearby schools
GreatSchools rating
- 10/10Dutchtown Primary SchoolGrades: PK-5Distance: 0.7 mi
- 9/10Dutchtown Middle SchoolGrades: 6-8Distance: 0.7 mi
- 9/10Dutchtown High SchoolGrades: 9-12Distance: 0.9 mi
Schools provided by the listing agent
- District: Ascension Parish
Source: ROAM MLS. This data may not be complete. We recommend contacting the local school district to confirm school assignments for this home.
Sell for more on Zillow
Get a Zillow Showcase℠ listing at no additional cost and you could sell for .
$234,400
2% more+$4,688
With Zillow Showcase(estimated)$239,088



