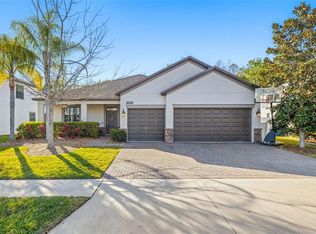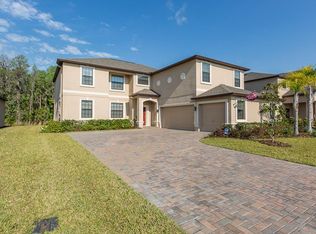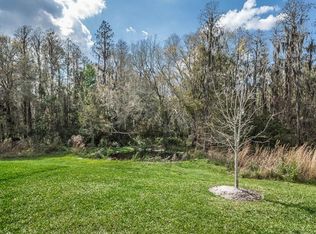Sold for $680,000 on 05/30/25
$680,000
12239 Crestridge Loop, New Port Richey, FL 34655
6beds
3,231sqft
Single Family Residence
Built in 2015
7,800 Square Feet Lot
$667,000 Zestimate®
$210/sqft
$4,300 Estimated rent
Home value
$667,000
$600,000 - $740,000
$4,300/mo
Zestimate® history
Loading...
Owner options
Explore your selling options
What's special
Immaculate pool home. 6 bedroom, 4 bath, 3 car garage. This home is well maintained in the highly sought-after, gated community of Trinity Preserve! Nestled on a private conservation lot. NO REAR NEIGHBORS! Built in 2015, this home shows like NEW! The upgrades are endless: Crown molding, hardwood floors, a gourmet chef's kitchen, stainless steel appliances, quartz counter-tops and more! The heated, saltwater pool has a large screen-enclosure, an extended roof and patio for entertaining, and sparkling sun shelf. Recent upgrades includes newer refrigerator in 2023, Upstairs HVAC installed in 2023, Downstairs AC in 2021. EV charging equipped. Bosch dishwasher in 2023, Newer fence and rain gutters in 2024, and patio paver sealed also in 2024. Home also comes with corrugated storm shutters to fit all windows. Downstairs offers an open floor-plan with a grand 2 story foyer, a formal living room and dining room, kitchen, spacious family room, a large bedroom and bathroom. Upstairs you'll find an enormous Master Suite with a separate sitting area, a Master Bath with a walk-in shower, large soaking tub, and walk-in closet. Upstairs also includes 4 secondary bedrooms, 2 full bathrooms (with dual vanities!) and a convenient laundry room. With over 3,200 SQ FT, there's room for everyone! NO CDD's, Low HOA! Convenient location to top-rated schools, shopping, restaurants, and more!
Zillow last checked: 8 hours ago
Listing updated: June 09, 2025 at 06:45pm
Listing Provided by:
Huy Nguyen 813-244-8496,
NEW DIMENSIONS REALTY INC. 813-244-8496
Bought with:
Stacie McCullers, 3166473
PREMIER SOTHEBYS INTL REALTY
Source: Stellar MLS,MLS#: TB8364139 Originating MLS: Suncoast Tampa
Originating MLS: Suncoast Tampa

Facts & features
Interior
Bedrooms & bathrooms
- Bedrooms: 6
- Bathrooms: 4
- Full bathrooms: 4
Primary bedroom
- Features: Walk-In Closet(s)
- Level: Second
- Area: 224 Square Feet
- Dimensions: 16x14
Bedroom 2
- Features: Built-in Closet
- Level: Second
- Area: 144 Square Feet
- Dimensions: 12x12
Bedroom 3
- Features: Built-in Closet
- Level: Second
- Area: 165 Square Feet
- Dimensions: 15x11
Bedroom 4
- Features: Built-in Closet
- Level: Second
- Area: 130 Square Feet
- Dimensions: 13x10
Den
- Features: No Closet
- Level: First
- Area: 144 Square Feet
- Dimensions: 12x12
Dinette
- Features: No Closet
- Level: First
- Area: 153 Square Feet
- Dimensions: 17x9
Kitchen
- Features: No Closet
- Level: First
- Area: 304 Square Feet
- Dimensions: 19x16
Living room
- Features: No Closet
- Level: First
- Area: 256 Square Feet
- Dimensions: 16x16
Loft
- Features: No Closet
- Level: Second
- Area: 126 Square Feet
- Dimensions: 14x9
Heating
- Central
Cooling
- Central Air
Appliances
- Included: Dishwasher, Disposal, Microwave, Range, Refrigerator
- Laundry: Inside
Features
- Ceiling Fan(s), High Ceilings, Living Room/Dining Room Combo, Open Floorplan, Solid Surface Counters, Walk-In Closet(s)
- Flooring: Carpet, Ceramic Tile, Hardwood
- Doors: Sliding Doors
- Windows: Rods
- Has fireplace: No
Interior area
- Total structure area: 3,600
- Total interior livable area: 3,231 sqft
Property
Parking
- Total spaces: 3
- Parking features: Garage - Attached
- Attached garage spaces: 3
Features
- Levels: Two
- Stories: 2
- Exterior features: Irrigation System, Private Mailbox, Rain Gutters, Sidewalk, Sprinkler Metered
- Has private pool: Yes
- Pool features: Gunite, Heated, In Ground, Salt Water, Screen Enclosure
- Has view: Yes
- View description: Trees/Woods
Lot
- Size: 7,800 sqft
- Features: Conservation Area
Details
- Parcel number: 172633010.0009.00018.0
- Zoning: MPUD
- Special conditions: None
Construction
Type & style
- Home type: SingleFamily
- Property subtype: Single Family Residence
Materials
- Block, Stucco, Wood Frame
- Foundation: Slab
- Roof: Shingle
Condition
- New construction: No
- Year built: 2015
Utilities & green energy
- Sewer: Public Sewer
- Water: Public
- Utilities for property: BB/HS Internet Available, Cable Available, Electricity Available, Electricity Connected
Community & neighborhood
Location
- Region: New Port Richey
- Subdivision: TRINITY PRESERVE PH 2A & 2B
HOA & financial
HOA
- Has HOA: Yes
- HOA fee: $155 monthly
- Association name: First Service Residential Trinity Preserve
- Second association name: Melrose Management Trinity Master Assoc.
- Second association phone: 727-787-3461
Other fees
- Pet fee: $0 monthly
Other financial information
- Total actual rent: 0
Other
Other facts
- Listing terms: Cash,Conventional,FHA,VA Loan
- Ownership: Fee Simple
- Road surface type: Paved
Price history
| Date | Event | Price |
|---|---|---|
| 5/30/2025 | Sold | $680,000-2.9%$210/sqft |
Source: | ||
| 5/6/2025 | Pending sale | $699,999$217/sqft |
Source: | ||
| 4/17/2025 | Price change | $699,999-4.6%$217/sqft |
Source: | ||
| 4/9/2025 | Price change | $733,500-0.1%$227/sqft |
Source: | ||
| 3/31/2025 | Price change | $734,500-2%$227/sqft |
Source: | ||
Public tax history
| Year | Property taxes | Tax assessment |
|---|---|---|
| 2024 | $6,790 +3.7% | $429,460 |
| 2023 | $6,548 +11.1% | $429,460 +3% |
| 2022 | $5,892 +1.7% | $416,960 +6.1% |
Find assessor info on the county website
Neighborhood: Trinity
Nearby schools
GreatSchools rating
- 6/10Odessa Elementary SchoolGrades: PK-5Distance: 0.8 mi
- 8/10Seven Springs Middle SchoolGrades: 6-8Distance: 3.8 mi
- 7/10James W. Mitchell High SchoolGrades: 9-12Distance: 3.6 mi
Schools provided by the listing agent
- Elementary: Odessa Elementary
- Middle: Seven Springs Middle-PO
- High: J.W. Mitchell High-PO
Source: Stellar MLS. This data may not be complete. We recommend contacting the local school district to confirm school assignments for this home.
Get a cash offer in 3 minutes
Find out how much your home could sell for in as little as 3 minutes with a no-obligation cash offer.
Estimated market value
$667,000
Get a cash offer in 3 minutes
Find out how much your home could sell for in as little as 3 minutes with a no-obligation cash offer.
Estimated market value
$667,000


