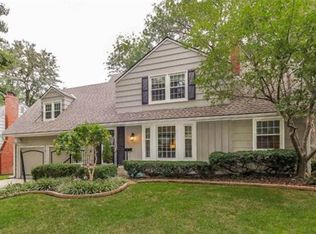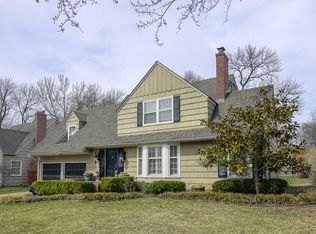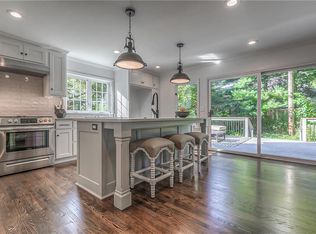Sold
Price Unknown
1224 Arno Rd, Kansas City, MO 64113
3beds
2,169sqft
Single Family Residence
Built in 1949
7,978 Square Feet Lot
$692,700 Zestimate®
$--/sqft
$3,149 Estimated rent
Home value
$692,700
$623,000 - $769,000
$3,149/mo
Zestimate® history
Loading...
Owner options
Explore your selling options
What's special
Romanelli West beauty! Don't miss this 2 story home with character throughout. 3 bd., 2.5 ba. large vaulted family room with built in book cases and floor to ceiling brick and gas log fireplace. Kitchen with granite, breakfast bar and stainless steel appliances opens to lovey dining area with custom built in china cabinet. Bedrooms are good size, the primary has en suite with a walk in closet. Hardwoods are carried throughout the home. Main level laundry, over sized garage & sprinkler system.
Great location & WONDERFUL NEIGHBORS!!
Zillow last checked: 8 hours ago
Listing updated: June 05, 2025 at 06:25pm
Listing Provided by:
Marti O Connor 816-916-7103,
LPT Realty LLC
Bought with:
Aimee Scovell, 2006018642
Weichert, Realtors Welch & Com
Source: Heartland MLS as distributed by MLS GRID,MLS#: 2541862
Facts & features
Interior
Bedrooms & bathrooms
- Bedrooms: 3
- Bathrooms: 3
- Full bathrooms: 2
- 1/2 bathrooms: 1
Primary bedroom
- Features: Built-in Features, Carpet, Ceiling Fan(s)
- Level: Second
- Area: 270 Square Feet
- Dimensions: 18 x 15
Bedroom 2
- Features: Ceiling Fan(s), Walk-In Closet(s)
- Level: Second
- Area: 140 Square Feet
- Dimensions: 10 x 14
Bedroom 3
- Level: Second
- Area: 221 Square Feet
- Dimensions: 13 x 17
Primary bathroom
- Features: Ceramic Tiles, Double Vanity, Shower Only, Walk-In Closet(s)
- Level: Second
Bathroom 1
- Features: Ceramic Tiles, Shower Over Tub
- Level: Second
Dining room
- Level: First
- Area: 143 Square Feet
- Dimensions: 11 x 13
Great room
- Level: First
- Area: 340 Square Feet
- Dimensions: 20 x 17
Kitchen
- Features: Kitchen Island
- Level: First
Living room
- Level: First
- Area: 247 Square Feet
- Dimensions: 19 x 13
Heating
- Natural Gas, Zoned
Cooling
- Electric
Appliances
- Laundry: Main Level, Off The Kitchen
Features
- Vaulted Ceiling(s), Walk-In Closet(s)
- Flooring: Carpet, Wood
- Basement: Full
- Number of fireplaces: 2
- Fireplace features: Gas, Gas Starter, Great Room, Living Room
Interior area
- Total structure area: 2,169
- Total interior livable area: 2,169 sqft
- Finished area above ground: 2,169
- Finished area below ground: 0
Property
Parking
- Total spaces: 2
- Parking features: Attached, Garage Faces Front
- Attached garage spaces: 2
Features
- Patio & porch: Deck
- Fencing: Wood
Lot
- Size: 7,978 sqft
- Features: Level
Details
- Parcel number: 47420042200000000
Construction
Type & style
- Home type: SingleFamily
- Architectural style: Cape Cod
- Property subtype: Single Family Residence
Materials
- Shingle Siding
- Roof: Composition
Condition
- Year built: 1949
Utilities & green energy
- Sewer: Public Sewer
- Water: Public
Community & neighborhood
Location
- Region: Kansas City
- Subdivision: Romanelli West
HOA & financial
HOA
- Has HOA: No
Other
Other facts
- Listing terms: Cash,Conventional,FHA,VA Loan
- Ownership: Private
Price history
| Date | Event | Price |
|---|---|---|
| 5/15/2025 | Sold | -- |
Source: | ||
| 4/20/2025 | Pending sale | $649,900$300/sqft |
Source: | ||
| 4/18/2025 | Listed for sale | $649,900+73.3%$300/sqft |
Source: | ||
| 1/13/2012 | Sold | -- |
Source: | ||
| 12/9/2011 | Listed for sale | $375,000$173/sqft |
Source: Key Partners LLC #1757206 Report a problem | ||
Public tax history
| Year | Property taxes | Tax assessment |
|---|---|---|
| 2024 | $6,193 +1% | $78,470 |
| 2023 | $6,135 +13.1% | $78,470 +19% |
| 2022 | $5,423 +0.3% | $65,930 |
Find assessor info on the county website
Neighborhood: Romanelli West
Nearby schools
GreatSchools rating
- 8/10Hale Cook ElementaryGrades: PK-6Distance: 0.8 mi
- 2/10Central Middle SchoolGrades: 7-8Distance: 5.6 mi
- 1/10SOUTHEAST High SchoolGrades: 9-12Distance: 3.2 mi
Get a cash offer in 3 minutes
Find out how much your home could sell for in as little as 3 minutes with a no-obligation cash offer.
Estimated market value
$692,700
Get a cash offer in 3 minutes
Find out how much your home could sell for in as little as 3 minutes with a no-obligation cash offer.
Estimated market value
$692,700


