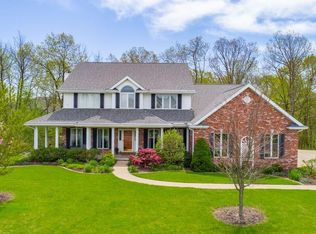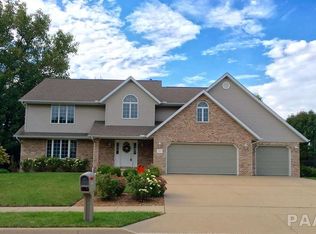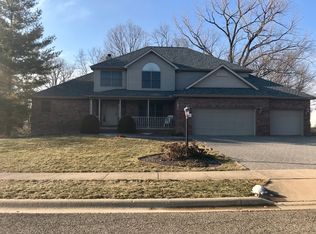Sold for $580,000 on 01/09/26
$580,000
1224 Autumn Ridge Ct, Morton, IL 61550
5beds
4,843sqft
Single Family Residence, Residential
Built in 2004
0.4 Acres Lot
$580,200 Zestimate®
$120/sqft
$3,315 Estimated rent
Home value
$580,200
$551,000 - $609,000
$3,315/mo
Zestimate® history
Loading...
Owner options
Explore your selling options
What's special
This stunning home offers 5 bedrooms, 4.5 baths, and a finished walkout basement in the highly sought-after Fox Bend subdivision. Features include a two-story foyer, formal dining room with a lighted tray ceiling, great room with built in shelves, gas log fireplace, and a gourmet kitchen with maple cabinetry, granite countertops, gas cooktop, and double ovens. Bright and inviting sunroom/informal dining area surrounded by windows offers an abundance of natural light, elegant tile flooring, and a sliding glass door leading to a spacious deck with serene views of the wooded lot. The main-level primary suite boasts his & hers walk-in custom closets, garden tub, walk-in shower, and double vanities with custom built-ins for added storage. Also on the main level, the laundry room comes complete with cabinetry, washer and dryer, folding counter, built-in shelving, and a utility sink for convenience. Upstairs, you'll find three additional bedrooms, including a second primary suite with its own private bath. The remaining two bedrooms share a beautifully appointed Jack & Jill bathroom. The finished walkout basement adds incredible living space, including a large bedroom with walk-in closet, a recreation room, bathroom, wet bar, and even a secret room. The family room downstairs also features a gas fireplace, and slider to a patio area. 3 car attached garage. Don't miss this incredible opportunity to make this house your next home!
Zillow last checked: 8 hours ago
Listing updated: January 13, 2026 at 12:01pm
Listed by:
Michelle Bennett Pref:309-922-1040,
RE/MAX Traders Unlimited
Bought with:
Frank McCloud, 475172328
eXp Realty
Source: RMLS Alliance,MLS#: PA1261164 Originating MLS: Peoria Area Association of Realtors
Originating MLS: Peoria Area Association of Realtors

Facts & features
Interior
Bedrooms & bathrooms
- Bedrooms: 5
- Bathrooms: 5
- Full bathrooms: 4
- 1/2 bathrooms: 1
Bedroom 1
- Level: Main
- Dimensions: 19ft 0in x 18ft 0in
Bedroom 2
- Level: Upper
- Dimensions: 15ft 0in x 14ft 0in
Bedroom 3
- Level: Upper
- Dimensions: 12ft 0in x 10ft 0in
Bedroom 4
- Level: Upper
- Dimensions: 12ft 0in x 13ft 0in
Bedroom 5
- Level: Basement
- Dimensions: 20ft 0in x 18ft 0in
Other
- Level: Main
- Dimensions: 13ft 0in x 14ft 0in
Other
- Level: Main
- Dimensions: 23ft 0in x 14ft 0in
Other
- Area: 1567
Additional room
- Description: Secret Room
- Level: Basement
- Dimensions: 11ft 0in x 13ft 0in
Family room
- Level: Basement
- Dimensions: 34ft 0in x 30ft 0in
Great room
- Level: Main
- Dimensions: 21ft 0in x 20ft 0in
Kitchen
- Level: Main
- Dimensions: 24ft 0in x 10ft 0in
Laundry
- Level: Main
- Dimensions: 11ft 0in x 14ft 0in
Main level
- Area: 2290
Recreation room
- Level: Basement
- Dimensions: 21ft 0in x 14ft 0in
Upper level
- Area: 986
Heating
- Forced Air
Cooling
- Zoned, Central Air
Appliances
- Included: Dishwasher, Disposal, Dryer, Range Hood, Microwave, Range, Refrigerator, Washer, Water Softener Owned, Gas Water Heater
Features
- Bar, Vaulted Ceiling(s), Central Vacuum, Wet Bar, Solid Surface Counter, Ceiling Fan(s)
- Windows: Blinds
- Basement: Daylight,Egress Window(s),Full,Partially Finished
- Number of fireplaces: 2
- Fireplace features: Family Room, Gas Log, Great Room
Interior area
- Total structure area: 3,276
- Total interior livable area: 4,843 sqft
Property
Parking
- Total spaces: 3
- Parking features: Attached
- Attached garage spaces: 3
- Details: Number Of Garage Remotes: 1
Features
- Patio & porch: Deck, Patio, Porch
Lot
- Size: 0.40 Acres
- Dimensions: 94 x 138 x 142 x 164
- Features: Cul-De-Sac, Level, Ravine, Wooded
Details
- Parcel number: 060607205034
Construction
Type & style
- Home type: SingleFamily
- Property subtype: Single Family Residence, Residential
Materials
- Frame, Brick, Vinyl Siding
- Foundation: Concrete Perimeter
- Roof: Shingle
Condition
- New construction: No
- Year built: 2004
Utilities & green energy
- Sewer: Public Sewer
- Water: Public, Ejector Pump
- Utilities for property: Cable Available
Community & neighborhood
Location
- Region: Morton
- Subdivision: Fox Bend
Other
Other facts
- Road surface type: Paved
Price history
| Date | Event | Price |
|---|---|---|
| 1/9/2026 | Sold | $580,000-0.9%$120/sqft |
Source: | ||
| 11/29/2025 | Pending sale | $585,000$121/sqft |
Source: | ||
| 11/17/2025 | Price change | $585,000-2.5%$121/sqft |
Source: | ||
| 10/24/2025 | Price change | $600,000-4%$124/sqft |
Source: | ||
| 9/26/2025 | Listed for sale | $625,000+31.6%$129/sqft |
Source: | ||
Public tax history
| Year | Property taxes | Tax assessment |
|---|---|---|
| 2024 | $12,257 +4.1% | $184,170 +7.3% |
| 2023 | $11,776 +4% | $171,580 +8.9% |
| 2022 | $11,319 +4.3% | $157,570 +4% |
Find assessor info on the county website
Neighborhood: 61550
Nearby schools
GreatSchools rating
- 6/10Lettie Brown Elementary SchoolGrades: K-6Distance: 1.3 mi
- 9/10Morton Jr High SchoolGrades: 7-8Distance: 2.5 mi
- 9/10Morton High SchoolGrades: 9-12Distance: 2.6 mi
Schools provided by the listing agent
- Elementary: Morton
- Middle: Morton
- High: Morton
Source: RMLS Alliance. This data may not be complete. We recommend contacting the local school district to confirm school assignments for this home.

Get pre-qualified for a loan
At Zillow Home Loans, we can pre-qualify you in as little as 5 minutes with no impact to your credit score.An equal housing lender. NMLS #10287.


