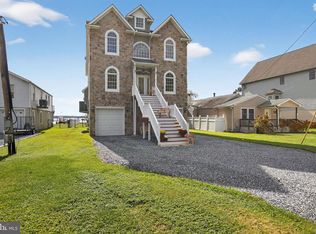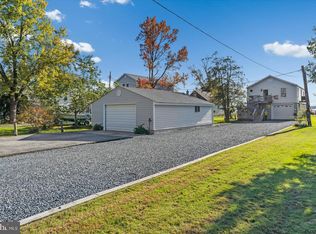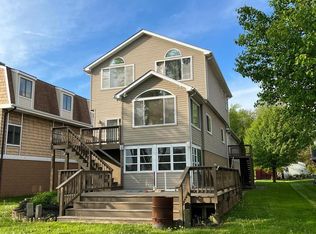Sold for $330,000
$330,000
1224 Burke Rd, Baltimore, MD 21220
3beds
1,524sqft
Single Family Residence
Built in 1952
0.3 Acres Lot
$331,700 Zestimate®
$217/sqft
$2,253 Estimated rent
Home value
$331,700
$305,000 - $362,000
$2,253/mo
Zestimate® history
Loading...
Owner options
Explore your selling options
What's special
Welcome to your dream home on sought-after Galloway Creek in the highly desirable Bowleys Quarters neighborhood! This deceptively spacious 3-bedroom, 2-bath rancher offers the epitome of one-level coastal living. This home is being sold AS-IS. You can renovate or tear down and build new. The crawlspace does get wet. The detached two-car garage adds convenience and extra storage, rounding out the many perks of this exceptional property. Don’t miss your chance to live the waterfront lifestyle in one of the area's most desirable communities! MAKE OFFERS! SELLERS LOOKING TO SELL QUICK!
Zillow last checked: 8 hours ago
Listing updated: December 01, 2025 at 03:46pm
Listed by:
Samantha Bongiorno 443-992-0835,
RE/MAX Advantage Realty
Bought with:
Unrepresented Buyer
Unrepresented Buyer Office
Source: Bright MLS,MLS#: MDBC2135776
Facts & features
Interior
Bedrooms & bathrooms
- Bedrooms: 3
- Bathrooms: 2
- Full bathrooms: 2
- Main level bathrooms: 2
- Main level bedrooms: 3
Basement
- Area: 0
Heating
- Forced Air, Oil
Cooling
- Central Air, Electric
Appliances
- Included: Dishwasher, Range Hood, Refrigerator, Cooktop, Electric Water Heater
Features
- Kitchen - Galley, Combination Kitchen/Dining, Dry Wall
- Basement: Sump Pump
- Number of fireplaces: 1
- Fireplace features: Mantel(s), Screen
Interior area
- Total structure area: 1,524
- Total interior livable area: 1,524 sqft
- Finished area above ground: 1,524
- Finished area below ground: 0
Property
Parking
- Total spaces: 2
- Parking features: Garage Faces Front, Off Street, Detached
- Garage spaces: 2
Accessibility
- Accessibility features: None
Features
- Levels: One
- Stories: 1
- Patio & porch: Deck
- Pool features: None
- Has view: Yes
- View description: Water
- Has water view: Yes
- Water view: Water
- Waterfront features: Private Access, River
- Body of water: Galloway Creek
- Frontage length: Water Frontage Ft: 50
Lot
- Size: 0.30 Acres
- Dimensions: 1.00 x
Details
- Additional structures: Above Grade, Below Grade
- Parcel number: 04151508551260
- Zoning: RESIDENTIAL
- Special conditions: Standard
Construction
Type & style
- Home type: SingleFamily
- Architectural style: Ranch/Rambler
- Property subtype: Single Family Residence
Materials
- Vinyl Siding
- Foundation: Crawl Space
Condition
- New construction: No
- Year built: 1952
- Major remodel year: 2010
Utilities & green energy
- Sewer: Grinder Pump
- Water: Public
Community & neighborhood
Location
- Region: Baltimore
- Subdivision: Bowleys Quarters
Other
Other facts
- Listing agreement: Exclusive Right To Sell
- Ownership: Fee Simple
Price history
| Date | Event | Price |
|---|---|---|
| 12/1/2025 | Sold | $330,000-12.2%$217/sqft |
Source: | ||
| 11/16/2025 | Pending sale | $375,999$247/sqft |
Source: | ||
| 11/12/2025 | Listing removed | $375,999$247/sqft |
Source: | ||
| 10/22/2025 | Price change | $375,999-24.6%$247/sqft |
Source: | ||
| 10/1/2025 | Price change | $499,000-13.2%$327/sqft |
Source: | ||
Public tax history
| Year | Property taxes | Tax assessment |
|---|---|---|
| 2025 | $6,575 +34.4% | $454,333 +12.6% |
| 2024 | $4,892 +14.4% | $403,667 +14.4% |
| 2023 | $4,278 +0.8% | $353,000 |
Find assessor info on the county website
Neighborhood: Bowleys Quarters
Nearby schools
GreatSchools rating
- 4/10Seneca Elementary SchoolGrades: PK-5Distance: 1.4 mi
- 2/10Stemmers Run Middle SchoolGrades: 6-8Distance: 4.1 mi
- 2/10Kenwood High SchoolGrades: 9-12Distance: 4.4 mi
Schools provided by the listing agent
- District: Baltimore County Public Schools
Source: Bright MLS. This data may not be complete. We recommend contacting the local school district to confirm school assignments for this home.
Get a cash offer in 3 minutes
Find out how much your home could sell for in as little as 3 minutes with a no-obligation cash offer.
Estimated market value$331,700
Get a cash offer in 3 minutes
Find out how much your home could sell for in as little as 3 minutes with a no-obligation cash offer.
Estimated market value
$331,700


