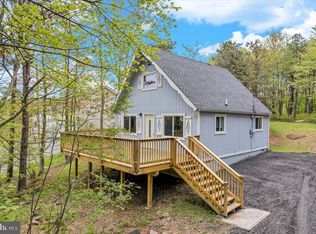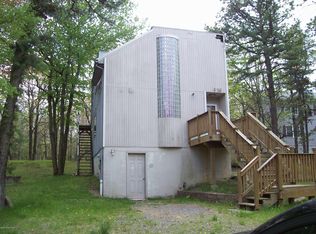Sold for $310,000
$310,000
1224 Clover Rd, Long Pond, PA 18334
4beds
2,747sqft
Single Family Residence
Built in 2008
0.64 Acres Lot
$313,500 Zestimate®
$113/sqft
$2,827 Estimated rent
Home value
$313,500
$270,000 - $364,000
$2,827/mo
Zestimate® history
Loading...
Owner options
Explore your selling options
What's special
Under contract and taking back up offers. GREAT VALUE FOR THE SIZE OF THIS HOME !! Alittle TLC will make this a real charmer. Spacious Colonial in Emerald Lakes - Nearly 3,300 Sq Ft of Living Space
Welcome to this expansive center-hall colonial in the desirable Emerald Lakes community. Built in 2008 and boasting nearly 3,300 square feet, this impressive home offers 4 generously sized bedrooms, a dedicated home office, a spacious family room, and a two-car garage.
Set on a private, tree-lined lot, you'll enjoy an abundance of peace and privacy. Inside, the home has been freshly painted and features brand-new carpeting, a new refrigerator, and a new dishwasher—making it move-in ready. The layout offers plenty of potential to personalize and add value with updates to the kitchen and bathrooms.
Whether you're looking for a full-time residence or a mountain getaway, this home is a blank canvas with room to make it your own. Emerald Lake is STR friendly community. There are lakes, indoor / outdoor pools, lots of amenities and events for you to enjoy.
Zillow last checked: 8 hours ago
Listing updated: December 04, 2025 at 06:55pm
Listed by:
Teresa Jeanne Staiano 917-596-5538,
Realty Executives - Pocono Pines
Bought with:
Christina M Weidinger, RS340327
Keller Williams Real Estate - Stroudsburg 637 Main
Source: PMAR,MLS#: PM-134054
Facts & features
Interior
Bedrooms & bathrooms
- Bedrooms: 4
- Bathrooms: 3
- Full bathrooms: 2
- 1/2 bathrooms: 1
Primary bedroom
- Level: Main
- Area: 263.58
- Dimensions: 13.8 x 19.1
Bedroom 2
- Level: Main
- Area: 137.36
- Dimensions: 10.1 x 13.6
Bedroom 3
- Level: Main
- Area: 153.68
- Dimensions: 11.3 x 13.6
Bedroom 4
- Level: Lower
- Area: 207.36
- Dimensions: 14.4 x 14.4
Primary bathroom
- Level: Main
- Area: 130.95
- Dimensions: 9.7 x 13.5
Bathroom 2
- Description: powder room
- Level: Main
- Area: 55.44
- Dimensions: 5.6 x 9.9
Bathroom 3
- Level: Lower
- Area: 55.51
- Dimensions: 9.1 x 6.1
Dining room
- Level: Main
- Area: 167.14
- Dimensions: 12.2 x 13.7
Family room
- Level: Main
- Area: 276.74
- Dimensions: 20.2 x 13.7
Game room
- Level: Lower
- Area: 673.75
- Dimensions: 24.5 x 27.5
Kitchen
- Level: Main
- Area: 173.99
- Dimensions: 12.7 x 13.7
Laundry
- Level: Lower
- Area: 51.87
- Dimensions: 9.1 x 5.7
Living room
- Level: Main
- Area: 293.76
- Dimensions: 21.6 x 13.6
Office
- Level: Lower
- Area: 185.76
- Dimensions: 14.4 x 12.9
Heating
- Forced Air, Propane
Cooling
- Central Air
Appliances
- Included: Electric Range, Refrigerator, Dishwasher, Microwave, Stainless Steel Appliance(s), Washer, Dryer
- Laundry: Lower Level
Features
- Eat-in Kitchen, Ceiling Fan(s)
- Flooring: Carpet, Laminate
- Has basement: No
- Has fireplace: No
- Common walls with other units/homes: No Common Walls
Interior area
- Total structure area: 3,272
- Total interior livable area: 2,747 sqft
- Finished area above ground: 1,677
- Finished area below ground: 1,070
Property
Parking
- Total spaces: 6
- Parking features: Garage - Attached, Open
- Attached garage spaces: 2
- Uncovered spaces: 4
Features
- Stories: 2
- Patio & porch: Deck
Lot
- Size: 0.64 Acres
- Features: Sloped, Front Yard
Details
- Parcel number: 20.1C.1.325
- Zoning description: Residential
- Special conditions: Standard
Construction
Type & style
- Home type: SingleFamily
- Architectural style: Colonial
- Property subtype: Single Family Residence
Materials
- Vinyl Siding
- Foundation: Block
- Roof: Shingle
Condition
- Year built: 2008
Utilities & green energy
- Electric: 200+ Amp Service, Circuit Breakers
- Sewer: On Site Septic
- Water: Well
Community & neighborhood
Location
- Region: Long Pond
- Subdivision: Emerald Lakes
HOA & financial
HOA
- Has HOA: Yes
- HOA fee: $1,240 annually
- Amenities included: Security, Clubhouse, Picnic Area, Restaurant, Outdoor Pool, Indoor Pool, Children's Pool, Tennis Court(s)
- Services included: Maintenance Road
Other
Other facts
- Listing terms: Cash,Conventional
- Road surface type: Paved
Price history
| Date | Event | Price |
|---|---|---|
| 12/4/2025 | Sold | $310,000-4.6%$113/sqft |
Source: PMAR #PM-134054 Report a problem | ||
| 10/18/2025 | Pending sale | $325,000$118/sqft |
Source: PMAR #PM-134054 Report a problem | ||
| 10/10/2025 | Price change | $325,000-7.4%$118/sqft |
Source: PMAR #PM-134054 Report a problem | ||
| 9/26/2025 | Price change | $350,999-5.1%$128/sqft |
Source: PMAR #PM-134054 Report a problem | ||
| 8/12/2025 | Listed for sale | $369,999$135/sqft |
Source: PMAR #PM-134054 Report a problem | ||
Public tax history
| Year | Property taxes | Tax assessment |
|---|---|---|
| 2025 | $4,934 +8.4% | $165,910 |
| 2024 | $4,550 +7.2% | $165,910 |
| 2023 | $4,245 +1.8% | $165,910 |
Find assessor info on the county website
Neighborhood: 18334
Nearby schools
GreatSchools rating
- 7/10Tobyhanna El CenterGrades: K-6Distance: 4.2 mi
- 4/10Pocono Mountain West Junior High SchoolGrades: 7-8Distance: 2.7 mi
- 7/10Pocono Mountain West High SchoolGrades: 9-12Distance: 2.6 mi
Get pre-qualified for a loan
At Zillow Home Loans, we can pre-qualify you in as little as 5 minutes with no impact to your credit score.An equal housing lender. NMLS #10287.
Sell with ease on Zillow
Get a Zillow Showcase℠ listing at no additional cost and you could sell for —faster.
$313,500
2% more+$6,270
With Zillow Showcase(estimated)$319,770

