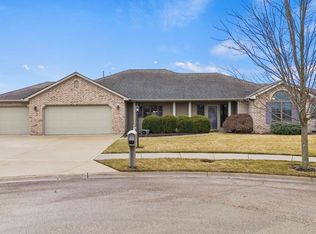Closed
$360,000
1224 E Edge Water Ct, Decatur, IN 46733
3beds
1,876sqft
Single Family Residence
Built in 2004
0.96 Acres Lot
$359,900 Zestimate®
$--/sqft
$1,990 Estimated rent
Home value
$359,900
Estimated sales range
Not available
$1,990/mo
Zestimate® history
Loading...
Owner options
Explore your selling options
What's special
Welcome to this beautifully updated and newly landscaped 3-bedroom, 2.5-bath home in the sought-after Waters Edge community! Boasting 1,876 sq. ft. of living space, this split-bedroom floorplan offers both privacy and functionality. The spacious great room features soaring cathedral ceilings, a charming decorative ledge, and flows seamlessly into a light-filled sunroom showcasing 8 oversized windows, a cozy gas log fireplace, and stunning lake views. The kitchen is a chef’s delight with new stainless steel appliances, a center island with breakfast bar, plentiful counter space, pantry, and stylish finishes throughout. Retreat to the generous owner’s suite with serene lake and backyard views, walk-in closet, and an inviting en-suite bath complete with double vanity sinks, new faucets, updated lighting and mirrors, and a walk-in shower. Enjoy fresh updates including new carpet in the living areas and owner’s suite, new hardware, fresh paint throughout, and modern lighting. The 3-car garage and a 16' x 22' outbuilding with a covered porch provide extra space for hobbies, storage, or entertaining. With 50 feet of lake frontage, you’ll fall in love with the peaceful setting and breathtaking sunset views. Don't miss your chance to own this lakeside gem in one of the area’s most desirable neighborhoods! Come see why this house should be your next Home!
Zillow last checked: 8 hours ago
Listing updated: August 04, 2025 at 07:46am
Listed by:
Brian L Kuhns Cell:260-438-6289,
Coldwell Banker Real Estate Group
Bought with:
Tyler Jackson, RB22002519
CENTURY 21 Bradley Realty, Inc
Source: IRMLS,MLS#: 202512528
Facts & features
Interior
Bedrooms & bathrooms
- Bedrooms: 3
- Bathrooms: 3
- Full bathrooms: 2
- 1/2 bathrooms: 1
- Main level bedrooms: 3
Bedroom 1
- Level: Main
Bedroom 2
- Level: Main
Dining room
- Level: Main
- Area: 144
- Dimensions: 12 x 12
Kitchen
- Level: Main
- Area: 168
- Dimensions: 14 x 12
Living room
- Level: Main
- Area: 342
- Dimensions: 19 x 18
Heating
- Natural Gas, Forced Air
Cooling
- Central Air
Appliances
- Included: Disposal, Range/Oven Hk Up Gas/Elec, Dishwasher, Microwave, Refrigerator, Gas Range, Gas Water Heater
- Laundry: Dryer Hook Up Gas/Elec, Main Level
Features
- 1st Bdrm En Suite, Breakfast Bar, Ceiling-9+, Cathedral Ceiling(s), Ceiling Fan(s), Walk-In Closet(s), Kitchen Island, Split Br Floor Plan, Double Vanity, Stand Up Shower, Tub/Shower Combination
- Doors: Six Panel Doors
- Windows: Window Treatments
- Has basement: No
- Attic: Pull Down Stairs,Storage
- Number of fireplaces: 1
- Fireplace features: Extra Rm, Gas Log, Vented
Interior area
- Total structure area: 1,876
- Total interior livable area: 1,876 sqft
- Finished area above ground: 1,876
- Finished area below ground: 0
Property
Parking
- Total spaces: 3
- Parking features: Attached
- Attached garage spaces: 3
Features
- Levels: One
- Stories: 1
- Patio & porch: Patio, Porch Covered
- Fencing: None
- Has view: Yes
- Waterfront features: Waterfront, Deck on Waterfront, Pier/Dock, Pond
- Frontage length: Water Frontage(50)
Lot
- Size: 0.96 Acres
- Dimensions: 253 x 165
- Features: Level, City/Town/Suburb, Near Walking Trail
Details
- Additional structures: Outbuilding
- Parcel number: 010236301014.000014
Construction
Type & style
- Home type: SingleFamily
- Architectural style: Ranch
- Property subtype: Single Family Residence
Materials
- Brick, Vinyl Siding
- Foundation: Slab
Condition
- New construction: No
- Year built: 2004
Utilities & green energy
- Sewer: City
- Water: City
Community & neighborhood
Location
- Region: Decatur
- Subdivision: Waters Edge / Watersedge
HOA & financial
HOA
- Has HOA: Yes
- HOA fee: $330 annually
Other
Other facts
- Listing terms: Cash,Conventional
Price history
| Date | Event | Price |
|---|---|---|
| 8/1/2025 | Sold | $360,000+1.4% |
Source: | ||
| 7/12/2025 | Pending sale | $354,900 |
Source: | ||
| 7/1/2025 | Price change | $354,900-2.7% |
Source: | ||
| 5/27/2025 | Price change | $364,900-1.4% |
Source: | ||
| 4/12/2025 | Listed for sale | $369,900+6.3% |
Source: | ||
Public tax history
| Year | Property taxes | Tax assessment |
|---|---|---|
| 2024 | $2,902 +9.3% | $266,300 +5.3% |
| 2023 | $2,656 +10.5% | $253,000 +9.1% |
| 2022 | $2,404 +6.5% | $231,800 +10.4% |
Find assessor info on the county website
Neighborhood: 46733
Nearby schools
GreatSchools rating
- 8/10Bellmont Middle SchoolGrades: 6-8Distance: 0.8 mi
- 7/10Bellmont Senior High SchoolGrades: 9-12Distance: 1 mi
Schools provided by the listing agent
- Elementary: Bellmont
- Middle: Bellmont
- High: Bellmont
- District: North Adams Community
Source: IRMLS. This data may not be complete. We recommend contacting the local school district to confirm school assignments for this home.

Get pre-qualified for a loan
At Zillow Home Loans, we can pre-qualify you in as little as 5 minutes with no impact to your credit score.An equal housing lender. NMLS #10287.
