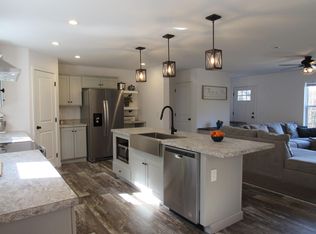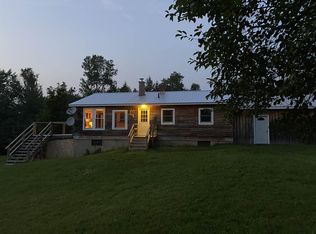Closed
Listed by:
Cindy Sanville,
Sanville Real Estate, LLC Off:802-754-8457
Bought with: Carl Cole Realty
$395,000
1224 Irish Hill Road, Lowell, VT 05847
3beds
2,900sqft
Ranch
Built in 2004
14.4 Acres Lot
$431,500 Zestimate®
$136/sqft
$3,059 Estimated rent
Home value
$431,500
$406,000 - $462,000
$3,059/mo
Zestimate® history
Loading...
Owner options
Explore your selling options
What's special
Privacy and seclusion with this lovely 2004 ranch home on 14.4 acres in Lowell! Home is 3 bedrooms, 3 full baths, attached 2 car garage with automatic openers, low-maintenance vinyl siding, immaculate finished walk-out basement with bedroom and full bath for extra living space or entertaining. Deck to enjoy the yard and wildlife, apple trees and serenity. Piped for central vac. Private well-maintained gravel driveway. Close to Rt. 58 and Rt. 100, Jay Peak Resort, approx. 30 minutes to Canada. Come see this one before it's gone!
Zillow last checked: 8 hours ago
Listing updated: September 21, 2023 at 09:26am
Listed by:
Cindy Sanville,
Sanville Real Estate, LLC Off:802-754-8457
Bought with:
Carlton Cole
Carl Cole Realty
Source: PrimeMLS,MLS#: 4966256
Facts & features
Interior
Bedrooms & bathrooms
- Bedrooms: 3
- Bathrooms: 3
- Full bathrooms: 3
Heating
- Oil, Baseboard, Hot Water
Cooling
- None
Appliances
- Included: Dishwasher, Dryer, Range Hood, Refrigerator, Washer, Electric Stove, Oil Water Heater
- Laundry: 1st Floor Laundry
Features
- Ceiling Fan(s), Dining Area, Primary BR w/ BA, Walk-In Closet(s)
- Flooring: Carpet, Laminate, Tile
- Basement: Concrete Floor,Finished,Full,Insulated,Interior Stairs,Walkout,Interior Access,Exterior Entry,Walk-Out Access
Interior area
- Total structure area: 2,900
- Total interior livable area: 2,900 sqft
- Finished area above ground: 2,900
- Finished area below ground: 0
Property
Parking
- Total spaces: 2
- Parking features: Gravel, Direct Entry, Garage, Off Street, Attached
- Garage spaces: 2
Features
- Levels: One
- Stories: 1
- Exterior features: Deck
- Frontage length: Road frontage: 140
Lot
- Size: 14.40 Acres
- Features: Country Setting, Open Lot, Recreational, Secluded, Trail/Near Trail, Wooded, Mountain, Near Snowmobile Trails, Rural, Near ATV Trail
Details
- Parcel number: 36011110378
- Zoning description: Residential
Construction
Type & style
- Home type: SingleFamily
- Architectural style: Ranch
- Property subtype: Ranch
Materials
- Wood Frame, Vinyl Siding
- Foundation: Concrete
- Roof: Asphalt Shingle
Condition
- New construction: No
- Year built: 2004
Utilities & green energy
- Electric: Circuit Breakers
- Sewer: 1000 Gallon, Leach Field, Septic Tank
- Utilities for property: Phone Available
Community & neighborhood
Location
- Region: Lowell
Other
Other facts
- Road surface type: Dirt
Price history
| Date | Event | Price |
|---|---|---|
| 9/21/2023 | Sold | $395,000$136/sqft |
Source: | ||
| 8/24/2023 | Contingent | $395,000$136/sqft |
Source: | ||
| 8/18/2023 | Listed for sale | $395,000+119.4%$136/sqft |
Source: | ||
| 12/5/2005 | Sold | $180,000$62/sqft |
Source: Public Record Report a problem | ||
Public tax history
| Year | Property taxes | Tax assessment |
|---|---|---|
| 2024 | -- | $172,200 |
| 2023 | -- | $172,200 |
| 2022 | -- | $172,200 |
Find assessor info on the county website
Neighborhood: 05847
Nearby schools
GreatSchools rating
- 2/10Lowell Graded SchoolGrades: PK-8Distance: 1.7 mi
- 5/10North Country Senior Uhsd #22Grades: 9-12Distance: 15.9 mi
Schools provided by the listing agent
- Elementary: Lowell Graded School
- Middle: North Country Junior High
- High: North Country Union High Sch
- District: North Country Supervisory Union
Source: PrimeMLS. This data may not be complete. We recommend contacting the local school district to confirm school assignments for this home.

Get pre-qualified for a loan
At Zillow Home Loans, we can pre-qualify you in as little as 5 minutes with no impact to your credit score.An equal housing lender. NMLS #10287.

