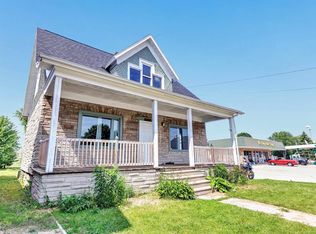Sold for $140,000
$140,000
1224 Main St, Reedsville, WI 54230
--beds
--baths
--sqft
SingleFamily
Built in ----
0.41 Acres Lot
$143,500 Zestimate®
$--/sqft
$1,467 Estimated rent
Home value
$143,500
$109,000 - $188,000
$1,467/mo
Zestimate® history
Loading...
Owner options
Explore your selling options
What's special
1224 Main St, Reedsville, WI 54230 is a single family home. This home last sold for $140,000 in October 2025.
The Zestimate for this house is $143,500. The Rent Zestimate for this home is $1,467/mo.
Price history
| Date | Event | Price |
|---|---|---|
| 10/2/2025 | Sold | $140,000+5.3% |
Source: Public Record Report a problem | ||
| 8/28/2025 | Price change | $132,900-1.5% |
Source: | ||
| 8/7/2025 | Listed for sale | $134,900 |
Source: | ||
| 6/20/2025 | Pending sale | $134,900 |
Source: | ||
| 6/6/2025 | Listed for sale | $134,900+13.8% |
Source: | ||
Public tax history
| Year | Property taxes | Tax assessment |
|---|---|---|
| 2024 | $1,047 -2.9% | $83,000 |
| 2023 | $1,078 | $83,000 +16.2% |
| 2022 | -- | $71,400 |
Find assessor info on the county website
Neighborhood: Kellnersville
Nearby schools
GreatSchools rating
- 3/10Reedsville Elementary SchoolGrades: PK-6Distance: 9.1 mi
- 2/10Reedsville High SchoolGrades: 7-12Distance: 9 mi
Get pre-qualified for a loan
At Zillow Home Loans, we can pre-qualify you in as little as 5 minutes with no impact to your credit score.An equal housing lender. NMLS #10287.
