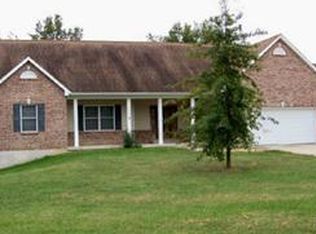Closed
Listing Provided by:
Jackelyn M Hoeltge 636-233-1411,
MO Realty,
Tony M Schulte 636-875-4848,
MO Realty
Bought with: MO Realty
Price Unknown
1224 Meier Rd, Old Monroe, MO 63369
3beds
1,312sqft
Single Family Residence
Built in 1955
1 Acres Lot
$326,400 Zestimate®
$--/sqft
$1,911 Estimated rent
Home value
$326,400
$297,000 - $356,000
$1,911/mo
Zestimate® history
Loading...
Owner options
Explore your selling options
What's special
Welcome home to this 3 bedroom, 1.5 bath ranch on a full acre in Unincorporated Old Monroe! This home has so many updates to love - fresh paint, new interior doors, new baseboards, and Luxury Vinyl Plank flooring. The remodeled kitchen boasts new cabinets, new appliances and a fresh backsplash! The main bath got a stylish shiplap makeover, new sink and freshly painted double vanity. Outside, you’ll find a brand new covered patio that’s perfect for backyard barbecues or just relaxing while you watch the sunset. A huge bonus is the oversized 33'x33' attached 3-car garage with its own half bath - great for projects, toys or extra storage. With plenty of room inside and out, this home is move-in ready for family memories to be made!
Zillow last checked: 8 hours ago
Listing updated: September 30, 2025 at 12:04pm
Listing Provided by:
Jackelyn M Hoeltge 636-233-1411,
MO Realty,
Tony M Schulte 636-875-4848,
MO Realty
Bought with:
Scott W Dyer, 2018012692
MO Realty
Source: MARIS,MLS#: 25057356 Originating MLS: St. Charles County Association of REALTORS
Originating MLS: St. Charles County Association of REALTORS
Facts & features
Interior
Bedrooms & bathrooms
- Bedrooms: 3
- Bathrooms: 2
- Full bathrooms: 1
- 1/2 bathrooms: 1
- Main level bathrooms: 2
- Main level bedrooms: 3
Primary bedroom
- Features: Floor Covering: Luxury Vinyl Plank
- Level: Main
- Area: 208
- Dimensions: 16x13
Bedroom 2
- Features: Floor Covering: Luxury Vinyl Plank
- Level: Main
- Area: 120
- Dimensions: 10x12
Bedroom 3
- Features: Floor Covering: Luxury Vinyl Plank
- Level: Main
- Area: 143
- Dimensions: 13x11
Primary bathroom
- Features: Floor Covering: Luxury Vinyl Plank
- Level: Main
- Area: 66
- Dimensions: 11x6
Kitchen
- Features: Floor Covering: Luxury Vinyl Plank
- Level: Main
- Area: 187
- Dimensions: 17x11
Living room
- Features: Floor Covering: Luxury Vinyl Plank
- Level: Main
- Area: 208
- Dimensions: 16x13
Heating
- Forced Air, Heat Pump
Cooling
- Central Air
Appliances
- Included: Microwave, Electric Oven, Electric Range, Electric Water Heater, Water Softener
- Laundry: In Basement
Features
- Center Hall Floorplan, Double Vanity, See Remarks, Workshop/Hobby Area
- Flooring: Luxury Vinyl
- Basement: Block
- Has fireplace: No
Interior area
- Total structure area: 1,312
- Total interior livable area: 1,312 sqft
- Finished area above ground: 1,312
Property
Parking
- Total spaces: 3
- Parking features: Attached, Garage, Garage Door Opener, Garage Faces Front
- Attached garage spaces: 3
Features
- Levels: One
- Patio & porch: Covered, Patio, Rear Porch
- Exterior features: Private Yard, Storage
Lot
- Size: 1 Acres
- Features: Adjoins Open Ground, Back Yard, Few Trees
Details
- Additional structures: Equipment Shed, Shed(s)
- Parcel number: 211011000000029000
- Special conditions: Standard
Construction
Type & style
- Home type: SingleFamily
- Architectural style: Ranch
- Property subtype: Single Family Residence
Materials
- Brick, Vinyl Siding
- Foundation: Block
Condition
- Updated/Remodeled
- New construction: No
- Year built: 1955
Utilities & green energy
- Electric: Other
- Sewer: Septic Tank
- Water: Public
- Utilities for property: Cable Available, Electricity Connected, Sewer Not Available, Water Connected
Community & neighborhood
Location
- Region: Old Monroe
- Subdivision: None
Other
Other facts
- Listing terms: Cash,Conventional,FHA,VA Loan
Price history
| Date | Event | Price |
|---|---|---|
| 9/30/2025 | Sold | -- |
Source: | ||
| 8/28/2025 | Pending sale | $299,900$229/sqft |
Source: | ||
| 8/28/2025 | Listed for sale | $299,900+114.4%$229/sqft |
Source: | ||
| 1/26/2016 | Sold | -- |
Source: | ||
| 9/2/2015 | Listed for sale | $139,900-6.7%$107/sqft |
Source: Realty Executives Broker of Record #15049489 Report a problem | ||
Public tax history
| Year | Property taxes | Tax assessment |
|---|---|---|
| 2024 | $1,284 +0.3% | $22,994 |
| 2023 | $1,281 +8% | $22,994 +2.9% |
| 2022 | $1,186 | $22,352 +4.3% |
Find assessor info on the county website
Neighborhood: 63369
Nearby schools
GreatSchools rating
- 6/10Winfield Intermediate SchoolGrades: 3-5Distance: 4 mi
- 7/10Winfield Middle SchoolGrades: 6-8Distance: 3.6 mi
- 3/10Winfield High SchoolGrades: 9-12Distance: 3.6 mi
Schools provided by the listing agent
- Elementary: Winfield Elem.
- Middle: Winfield Middle
- High: Winfield High
Source: MARIS. This data may not be complete. We recommend contacting the local school district to confirm school assignments for this home.
Get a cash offer in 3 minutes
Find out how much your home could sell for in as little as 3 minutes with a no-obligation cash offer.
Estimated market value$326,400
Get a cash offer in 3 minutes
Find out how much your home could sell for in as little as 3 minutes with a no-obligation cash offer.
Estimated market value
$326,400
