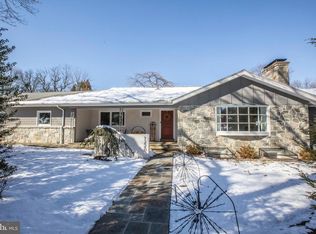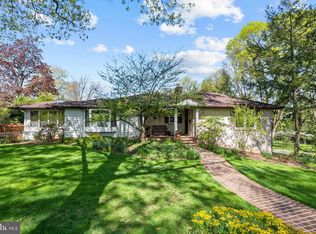Sold for $530,000
$530,000
1224 Old Mill Rd, Wyomissing, PA 19610
3beds
3,250sqft
Single Family Residence
Built in 1965
0.48 Acres Lot
$539,800 Zestimate®
$163/sqft
$3,671 Estimated rent
Home value
$539,800
$507,000 - $578,000
$3,671/mo
Zestimate® history
Loading...
Owner options
Explore your selling options
What's special
Updated throughout split level home in Birdland development Wyomissing Schools. Upstairs are 3 generous sized bedrooms and large common bath and walk in shower main bedroom bath. Main level has a nice bright updated kitchen with granite counter tops, gas cooking and eat at island. The lower lever has a hide family room with wood burning brick fireplace, large laundry room and 1/2 bath. The basement is partially finished adding nice square footage with a whole house dehumidifier. Remaining unfinished was used for the mechanicals and a workshop. Outside is a nice corner lot with a large rear yard. Shed for additional storage. Very close to all the local restaurants and shopping.
Zillow last checked: 8 hours ago
Listing updated: November 03, 2025 at 03:47pm
Listed by:
Craig Reinert 610-207-5467,
Keller Williams Platinum Realty - Wyomissing
Bought with:
Toph Miller, RS336732
Pagoda Realty
Source: Bright MLS,MLS#: PABK2058730
Facts & features
Interior
Bedrooms & bathrooms
- Bedrooms: 3
- Bathrooms: 3
- Full bathrooms: 2
- 1/2 bathrooms: 1
Bedroom 1
- Level: Upper
- Area: 234 Square Feet
- Dimensions: 13 x 18
Bedroom 2
- Level: Upper
- Area: 180 Square Feet
- Dimensions: 12 x 15
Bedroom 3
- Level: Upper
- Area: 180 Square Feet
- Dimensions: 12 x 15
Bathroom 2
- Level: Upper
- Area: 70 Square Feet
- Dimensions: 7 x 10
Basement
- Features: Basement - Partially Finished
- Level: Lower
- Area: 360 Square Feet
- Dimensions: 12 x 30
Dining room
- Level: Main
- Area: 168 Square Feet
- Dimensions: 14 X 12
Family room
- Level: Lower
- Area: 450 Square Feet
- Dimensions: 15 x 30
Other
- Level: Upper
- Area: 98 Square Feet
- Dimensions: 7 x 14
Kitchen
- Features: Kitchen - Gas Cooking, Kitchen Island, Pantry
- Level: Main
- Area: 204 Square Feet
- Dimensions: 17 X 12
Laundry
- Level: Main
- Area: 126 Square Feet
- Dimensions: 18 X 7
Living room
- Level: Main
- Area: 330 Square Feet
- Dimensions: 22 X 15
Heating
- Forced Air, Natural Gas
Cooling
- Central Air, Electric
Appliances
- Included: Self Cleaning Oven, Dishwasher, Energy Efficient Appliances, Gas Water Heater
- Laundry: Main Level, Laundry Room
Features
- Primary Bath(s), Kitchen Island, Butlers Pantry, Ceiling Fan(s), Bathroom - Stall Shower, Breakfast Area, Floor Plan - Traditional, Eat-in Kitchen, Pantry, Upgraded Countertops, Walk-In Closet(s)
- Flooring: Wood, Tile/Brick, Carpet
- Windows: Bay/Bow, Replacement, Window Treatments
- Basement: Full,Partially Finished,Sump Pump
- Number of fireplaces: 1
- Fireplace features: Brick, Wood Burning Stove
Interior area
- Total structure area: 3,600
- Total interior livable area: 3,250 sqft
- Finished area above ground: 2,800
- Finished area below ground: 450
Property
Parking
- Total spaces: 4
- Parking features: Garage Faces Side, Asphalt, Driveway, Attached
- Attached garage spaces: 2
- Uncovered spaces: 2
Accessibility
- Accessibility features: None
Features
- Levels: Multi/Split,Three
- Stories: 3
- Patio & porch: Patio, Porch
- Exterior features: Lighting, Rain Gutters, Sidewalks
- Pool features: None
Lot
- Size: 0.48 Acres
- Features: Corner Lot, Open Lot
Details
- Additional structures: Above Grade, Below Grade
- Parcel number: 96439616836508
- Zoning: RES
- Special conditions: Standard
Construction
Type & style
- Home type: SingleFamily
- Architectural style: Traditional
- Property subtype: Single Family Residence
Materials
- Frame, Masonry, Vinyl Siding
- Foundation: Brick/Mortar, Block
- Roof: Pitched,Architectural Shingle
Condition
- Very Good
- New construction: No
- Year built: 1965
Utilities & green energy
- Electric: 200+ Amp Service, Circuit Breakers
- Sewer: Public Sewer
- Water: Public
Community & neighborhood
Location
- Region: Wyomissing
- Subdivision: Birdland
- Municipality: WYOMISSING BORO
Other
Other facts
- Listing agreement: Exclusive Right To Sell
- Listing terms: Conventional,Cash
- Ownership: Fee Simple
Price history
| Date | Event | Price |
|---|---|---|
| 10/30/2025 | Sold | $530,000-7.8%$163/sqft |
Source: | ||
| 9/21/2025 | Pending sale | $575,000$177/sqft |
Source: | ||
| 9/19/2025 | Listing removed | $575,000$177/sqft |
Source: | ||
| 8/21/2025 | Price change | $575,000-4%$177/sqft |
Source: | ||
| 8/6/2025 | Price change | $599,000-4.1%$184/sqft |
Source: | ||
Public tax history
| Year | Property taxes | Tax assessment |
|---|---|---|
| 2025 | $10,470 +4.1% | $211,400 |
| 2024 | $10,057 +4.9% | $211,400 |
| 2023 | $9,587 +1.5% | $211,400 |
Find assessor info on the county website
Neighborhood: 19610
Nearby schools
GreatSchools rating
- 6/10West Reading El CenterGrades: 5-6Distance: 1.4 mi
- 7/10Wyomissing Area Junior-Senior High SchoolGrades: 7-12Distance: 0.7 mi
- 8/10Wyomissing Hills El CenterGrades: K-4Distance: 1.5 mi
Schools provided by the listing agent
- High: Wyomissing Area Junior-senior
- District: Wyomissing Area
Source: Bright MLS. This data may not be complete. We recommend contacting the local school district to confirm school assignments for this home.
Get pre-qualified for a loan
At Zillow Home Loans, we can pre-qualify you in as little as 5 minutes with no impact to your credit score.An equal housing lender. NMLS #10287.

