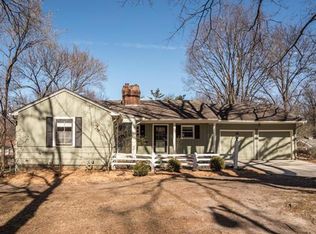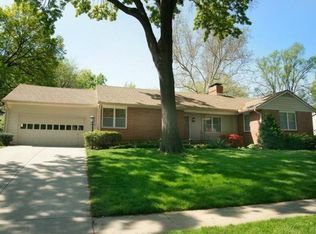Fantastic home in the Romanelli West Neighborhood. Spacious living spaces including a large sun porch and outdoor living spaces with 2 decks. Large fenced yard. New exterior and interior paint. Beautiful landscaping front and back. Romanelli West is nestled between Brookside, Norwaldo to the East and Mission Hills and Prairie Village to the West. Enjoy the best Neighborhood shopping and amenities of both sides of state line.
This property is off market, which means it's not currently listed for sale or rent on Zillow. This may be different from what's available on other websites or public sources.

