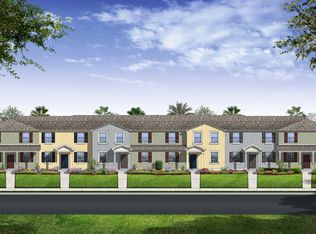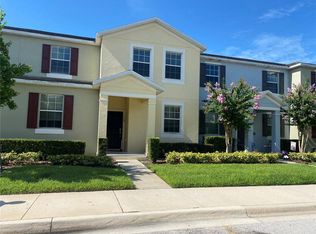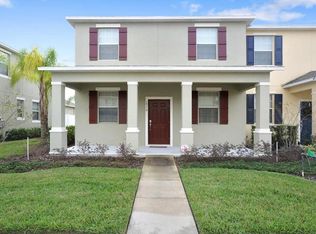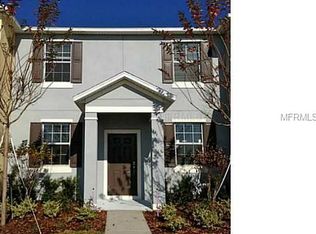Like New 2 Story Townhome with Private Pavered & Fenced-in Courtyard, Covered Patio WITH 2 CAR GARAGE! Designer Kitchen features granite countertops, large eat-in breakfast bar, stainless steel appliances, espresso cabinets with crown molding & knobs. Large first floor Master bedroom with large master bathroom complete with his and hers sinks and Granite Countertops. Open living & dining room areas, 1/2 bath, and HUGE storage under the stairs. Upstairs features HUGE open loft area for family, great second living room or office. Large laundry as well! 3 guest bedrooms and guest bathroom with his and hers sinks, tub, and Granite Countertops. The community features a 3,500 sqft Clubhouse, a BEAUTIFUL Junior Olympic-sized pool, fitness center, kid's play area, dog park, 200 acres to ride bikes or go for walks. HOA includes lawn maintenance and irrigation. New Florida Hospital Apopka less than 1 mile away. City center plans are in the works with proposed restaurants, retail, hotel, park, pond & boardwalk. Construction has begun on these exciting new amenities. Apopka is fast becoming an exciting and beautiful place to call home! Convenient to SR 429, SR 414, Across the street from the new AdventHealth Apopka Hospital, 3 miles to University of Florida, 4 miles to YMCA & Carter Airport, 8 miles to Zellwood Station, 10 miles to the RDV Sportsplex Athletic Club, Maitland Business Center, WJRR & to EA Sports.
This property is off market, which means it's not currently listed for sale or rent on Zillow. This may be different from what's available on other websites or public sources.



