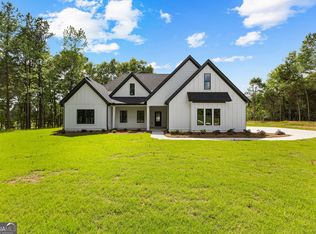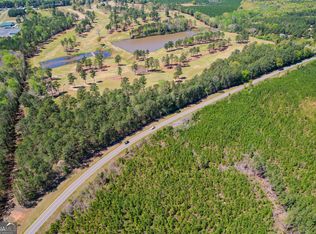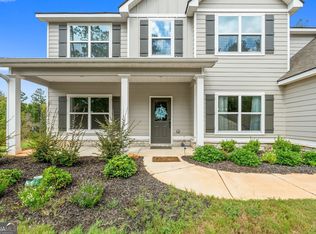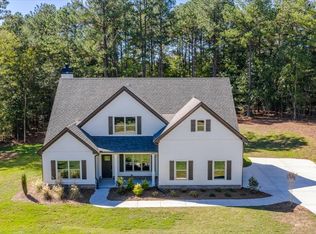NEW CONSTRUCTION - MOVE IN READY! "The Copeland" by Trademark Quality Homes - a stunning ranch-style home situated on a 1+ acre lot backing up to Raintree Golf Course, with NO HOA! Move-in ready and thoughtfully designed, this home combines modern comfort with timeless elegance. Step inside to find a formal dining room and an open-concept layout that seamlessly connects the kitchen, breakfast area, and great room - ideal for entertaining and everyday living. The kitchen features granite countertops, a spacious island with seating, stainless steel appliances, glass pendant lighting, and a walk-in pantry. The bright breakfast area is surrounded by windows and opens to a covered porch with views of the private backyard. The great room offers a cozy and stylish atmosphere with an electric fireplace, custom trim accent, and a trey ceiling that adds architectural flair. The main-level primary suite is a peaceful retreat with a spa-like en-suite bath featuring a double vanity, tiled shower, and freestanding soaking tub. Two additional guest bedrooms and a full bath are also located on the main floor. Upstairs, you'll find a versatile bonus room or fourth bedroom complete with a full bath and walk-in closet - ideal for a teen suite, guest room, or home office. Additional highlights include cement board siding, architectural shingles, Low-E windows, and energy-efficient spray foam insulation in the attic. Don't miss the smart home features: keyless deadbolt, select smart switches, video doorbell & more. Builder requires a 2% construction deposit and offers a $2,500 credit with use of a preferred lender - plus an additional $2,500 from the lender! Call, text or email for pre-sale opportunities or visit our website for more information!
Active
$469,900
1224 Waymanville Rd, Thomaston, GA 30286
4beds
2,521sqft
Est.:
Single Family Residence
Built in 2025
1.01 Acres Lot
$-- Zestimate®
$186/sqft
$-- HOA
What's special
Electric fireplaceModern comfortCozy and stylish atmosphereRanch-style homeMain-level primary suiteOpen-concept layoutLow-e windows
- 281 days |
- 243 |
- 17 |
Zillow last checked: 8 hours ago
Listing updated: December 31, 2025 at 03:11pm
Listed by:
Alane M Rayburn 770-233-7505,
Fathom Realty GA, LLC
Source: GAMLS,MLS#: 10523530
Tour with a local agent
Facts & features
Interior
Bedrooms & bathrooms
- Bedrooms: 4
- Bathrooms: 3
- Full bathrooms: 3
- Main level bathrooms: 2
- Main level bedrooms: 3
Rooms
- Room types: Laundry, Bonus Room
Dining room
- Features: Separate Room
Kitchen
- Features: Breakfast Area, Kitchen Island, Pantry
Heating
- Electric, Central, Heat Pump, Zoned
Cooling
- Electric, Ceiling Fan(s), Central Air, Heat Pump, Zoned
Appliances
- Included: Convection Oven, Dishwasher, Electric Water Heater, Microwave, Oven/Range (Combo), Stainless Steel Appliance(s)
- Laundry: Mud Room
Features
- Tray Ceiling(s), High Ceilings, Double Vanity, Soaking Tub, Separate Shower, Tile Bath, Walk-In Closet(s), Master On Main Level, Split Bedroom Plan
- Flooring: Carpet, Laminate, Tile
- Windows: Double Pane Windows
- Basement: None
- Attic: Pull Down Stairs
- Number of fireplaces: 1
- Fireplace features: Living Room, Other
Interior area
- Total structure area: 2,521
- Total interior livable area: 2,521 sqft
- Finished area above ground: 2,521
- Finished area below ground: 0
Property
Parking
- Total spaces: 2
- Parking features: Attached, Garage Door Opener, Garage, Side/Rear Entrance
- Has attached garage: Yes
Features
- Levels: One and One Half
- Stories: 1
- Patio & porch: Porch, Patio
- Exterior features: Other
Lot
- Size: 1.01 Acres
- Features: Private, Sloped
Details
- Parcel number: 059 083G
Construction
Type & style
- Home type: SingleFamily
- Architectural style: Ranch
- Property subtype: Single Family Residence
Materials
- Concrete
- Foundation: Slab
- Roof: Composition
Condition
- New Construction
- New construction: Yes
- Year built: 2025
Details
- Warranty included: Yes
Utilities & green energy
- Sewer: Septic Tank
- Water: Well
- Utilities for property: Electricity Available, High Speed Internet, Underground Utilities
Community & HOA
Community
- Features: None
- Subdivision: Golfview
HOA
- Has HOA: No
- Services included: Other
Location
- Region: Thomaston
Financial & listing details
- Price per square foot: $186/sqft
- Annual tax amount: $1
- Date on market: 5/16/2025
- Cumulative days on market: 282 days
- Listing agreement: Exclusive Right To Sell
- Listing terms: Cash,Conventional,FHA,Fannie Mae Approved,Freddie Mac Approved,USDA Loan,VA Loan
- Electric utility on property: Yes
Estimated market value
Not available
Estimated sales range
Not available
$2,927/mo
Price history
Price history
| Date | Event | Price |
|---|---|---|
| 10/27/2025 | Price change | $469,900-2.1%$186/sqft |
Source: | ||
| 5/16/2025 | Listed for sale | $479,900$190/sqft |
Source: | ||
Public tax history
Public tax history
Tax history is unavailable.BuyAbility℠ payment
Est. payment
$2,560/mo
Principal & interest
$2211
Property taxes
$349
Climate risks
Neighborhood: 30286
Nearby schools
GreatSchools rating
- NAUpson-Lee Primary SchoolGrades: PK-2Distance: 2.1 mi
- 5/10Upson-Lee Middle SchoolGrades: 6-8Distance: 1.5 mi
- 5/10Upson-Lee High SchoolGrades: 9-12Distance: 2.4 mi
Schools provided by the listing agent
- Elementary: Upson-Lee
- Middle: Upson Lee
- High: Upson Lee
Source: GAMLS. This data may not be complete. We recommend contacting the local school district to confirm school assignments for this home.






