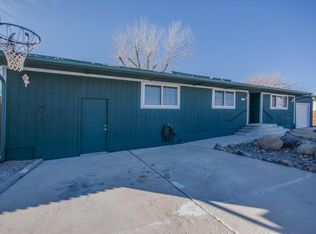Closed
$703,900
12245 Spruce Ln, Reno, NV 89511
4beds
2,178sqft
Single Family Residence
Built in 1963
0.5 Acres Lot
$706,800 Zestimate®
$323/sqft
$3,685 Estimated rent
Home value
$706,800
$643,000 - $777,000
$3,685/mo
Zestimate® history
Loading...
Owner options
Explore your selling options
What's special
Discover this fully updated 4-bedroom, 3-bathroom home nestled on a serene half-acre lot in South Reno. Spanning 2,178 sq ft, this meticulously maintained residence features a spacious great room with a striking fireplace, perfect for entertaining. The modernized kitchen and bathrooms showcase thoughtful design and quality finishes throughout. The versatile 4th room has a toilet, sink, loft and a private entrance which adds flexibility for guests or extended family.
Step outside to a true backyard oasis, complete with a relaxing spa and breathtaking mountain views. Whether you're unwinding under the stars or hosting friends, the outdoor space is both inviting and comfortable. Horse-friendly zoning and ample room for storage or recreation make this property ideal for outdoor enthusiasts. Koi pond (with koi) includes natural bog for easy maintenance.
Additional amenities include a detached garage, RV parking, multiple fireplaces, and a covered patio—all contributing to the perfect blend of rustic charm and contemporary comfort. Quick walk to eating and Brewery! Your next home awaits!!
Zillow last checked: 8 hours ago
Listing updated: September 15, 2025 at 06:19am
Listed by:
Sean Burke S.189753 775-741-7269,
RE/MAX Professionals-Reno
Bought with:
Alan Hoffman, B.26300
HomeGate Realty of Reno
Source: NNRMLS,MLS#: 250050999
Facts & features
Interior
Bedrooms & bathrooms
- Bedrooms: 4
- Bathrooms: 3
- Full bathrooms: 3
Heating
- Fireplace(s), Forced Air, Oil
Cooling
- Central Air
Appliances
- Included: Dishwasher, Disposal, Electric Cooktop, Electric Oven, Electric Range, ENERGY STAR Qualified Appliances, Microwave, Oven, Refrigerator, Self Cleaning Oven, Water Softener Owned
- Laundry: Cabinets, Laundry Room, Washer Hookup
Features
- Cathedral Ceiling(s), High Ceilings, Smart Thermostat, Vaulted Ceiling(s)
- Flooring: Carpet, Slate
- Windows: Aluminum Frames, Blinds, Drapes, Triple Pane Windows, Vinyl Frames
- Has basement: No
- Has fireplace: Yes
- Fireplace features: Free Standing, Wood Burning
- Common walls with other units/homes: No Common Walls,No One Above,No One Below
Interior area
- Total structure area: 2,178
- Total interior livable area: 2,178 sqft
Property
Parking
- Total spaces: 5
- Parking features: Additional Parking, Garage, Garage Door Opener, RV Access/Parking
- Garage spaces: 2
Features
- Levels: Two
- Stories: 1
- Exterior features: Dog Run, Rain Gutters, Smart Irrigation
- Pool features: None
- Has spa: Yes
- Spa features: Above Ground, Fiberglass, Heated, Private
- Fencing: Back Yard,Front Yard,Partial
- Has view: Yes
- View description: Mountain(s), Ski Resort, Trees/Woods
Lot
- Size: 0.50 Acres
- Features: Cul-De-Sac, Level, Sprinklers In Front, Sprinklers In Rear
Details
- Additional structures: Gazebo, Shed(s)
- Parcel number: 04432028
- Zoning: MDS
- Horses can be raised: Yes
Construction
Type & style
- Home type: SingleFamily
- Property subtype: Single Family Residence
Materials
- Attic/Crawl Hatchway(s) Insulated, Blown-In Insulation, Brick, Lap Siding, Log Siding, Stone, Wood Siding
- Foundation: Concrete Perimeter, Crawl Space
- Roof: Asphalt,Composition,Pitched,Shingle
Condition
- New construction: No
- Year built: 1963
Utilities & green energy
- Sewer: Septic Tank
- Water: Well
- Utilities for property: Cable Available, Cable Connected, Electricity Available, Electricity Connected, Internet Available, Phone Available, Sewer Available, Water Available
Community & neighborhood
Security
- Security features: Carbon Monoxide Detector(s), Security Lights, Smoke Detector(s)
Location
- Region: Reno
Other
Other facts
- Listing terms: 1031 Exchange,Cash,Conventional,FHA
Price history
| Date | Event | Price |
|---|---|---|
| 9/12/2025 | Sold | $703,900-2.9%$323/sqft |
Source: | ||
| 8/4/2025 | Contingent | $724,900$333/sqft |
Source: | ||
| 7/30/2025 | Price change | $724,900-3.3%$333/sqft |
Source: | ||
| 7/9/2025 | Price change | $749,900-2.2%$344/sqft |
Source: | ||
| 6/13/2025 | Price change | $767,000-1.3%$352/sqft |
Source: | ||
Public tax history
| Year | Property taxes | Tax assessment |
|---|---|---|
| 2025 | $2,123 +8% | $101,527 +4.7% |
| 2024 | $1,966 +8% | $97,012 +5.5% |
| 2023 | $1,821 +8% | $91,949 +16.5% |
Find assessor info on the county website
Neighborhood: South Reno
Nearby schools
GreatSchools rating
- 8/10Elizabeth Lenz Elementary SchoolGrades: PK-5Distance: 0.9 mi
- 7/10Marce Herz Middle SchoolGrades: 6-8Distance: 1.9 mi
- 7/10Galena High SchoolGrades: 9-12Distance: 2.4 mi
Schools provided by the listing agent
- Elementary: Lenz
- Middle: Marce Herz
- High: Galena
Source: NNRMLS. This data may not be complete. We recommend contacting the local school district to confirm school assignments for this home.
Get a cash offer in 3 minutes
Find out how much your home could sell for in as little as 3 minutes with a no-obligation cash offer.
Estimated market value
$706,800
Get a cash offer in 3 minutes
Find out how much your home could sell for in as little as 3 minutes with a no-obligation cash offer.
Estimated market value
$706,800
